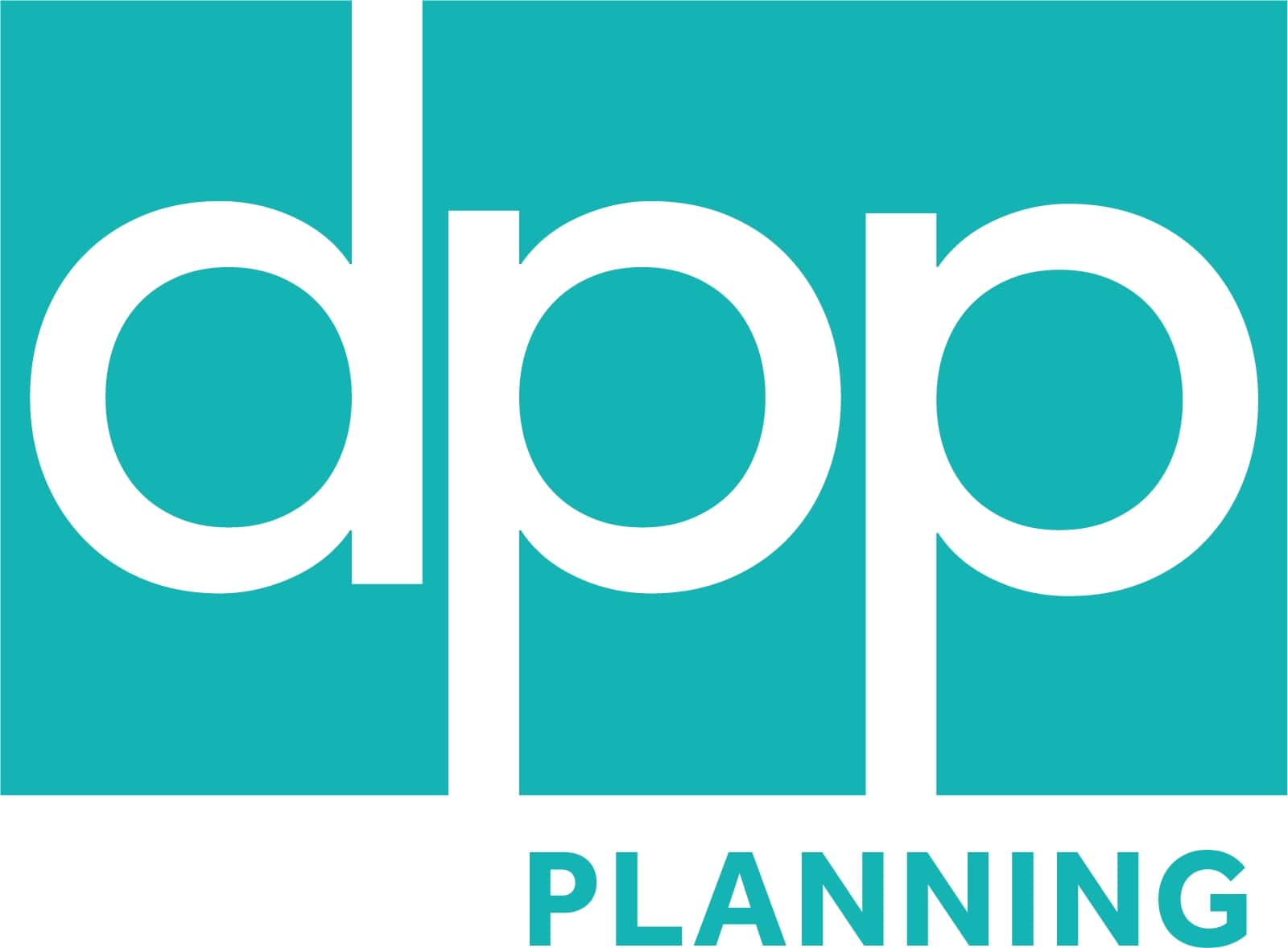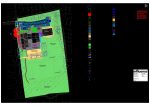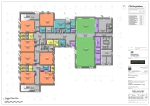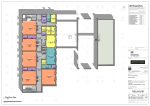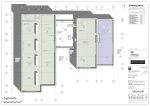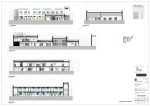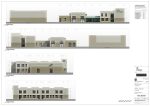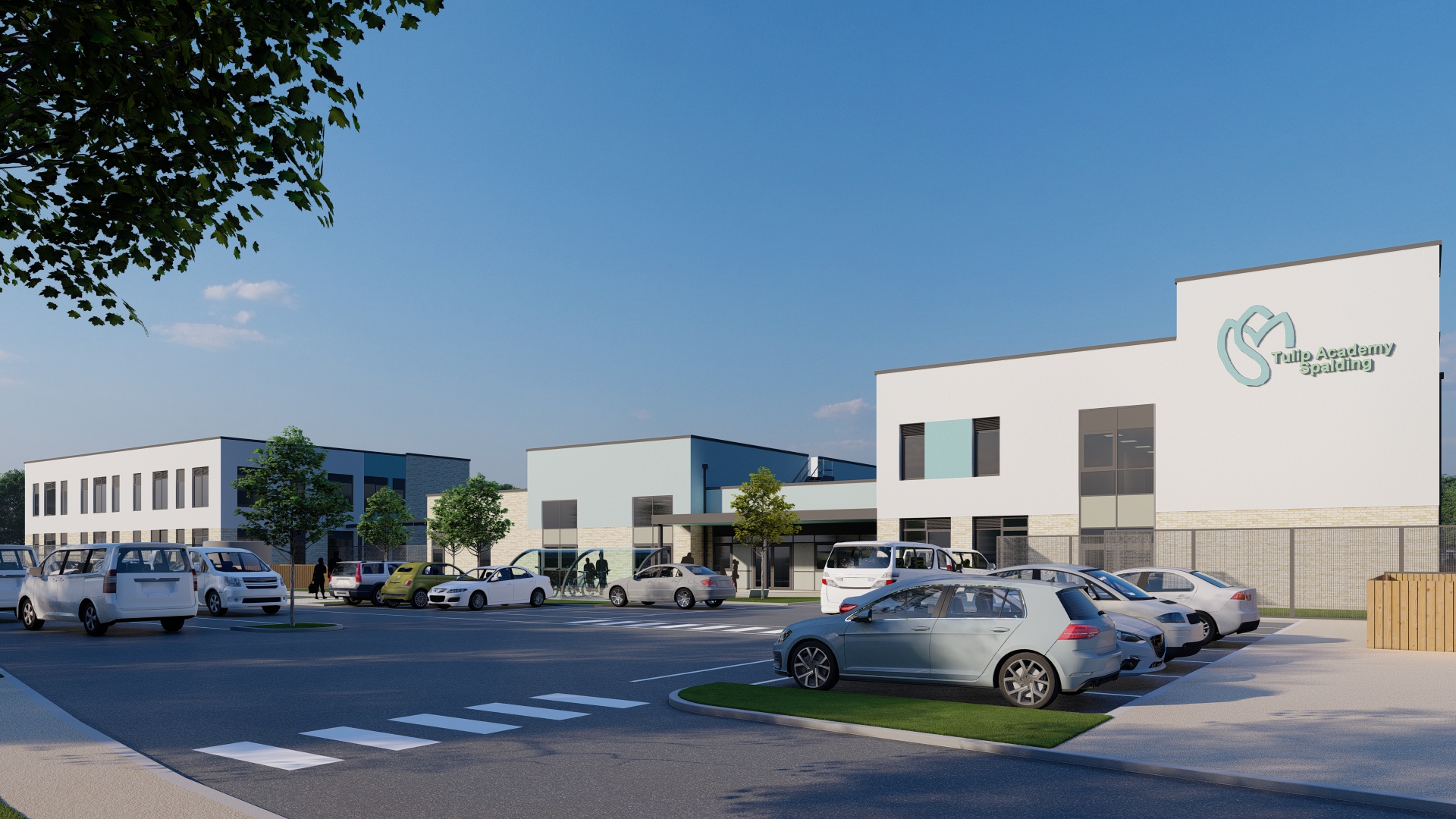
Introduction
Welcome to our public consultation page for the proposed redevelopment of Tulip Academy Spalding – Waterside Campus.
DPP Planning are currently preparing a planning application on beahalf of Tilbury Douglas (on behalf of the Department for Educaton) for submission to South Holland District Council in the new year and we are providing you with the opportunity to view and comment in advance of the submission.
Undertaking public consultation with local residents and businessses is an impoortant part of the planning process as it allows members of the public and the local community to engage with the Applicant’s proposed vision for the site and to provide valuable feedback on the proposals. Tilbury Douglas, the DfE and the schools trust value the input of the local community and would welcome your comments on the proposed development. Details of how to comment are provided below.
Site Description
The site is located off Neville Avenue and currently comprises Tulip Academy Spalding – Waterside Campus. The school is run by Community Inclusive Trust which is an education charity and provider that runs not-for-profit mainstream and special needs schools across the East Midlands. Formed in 2014, C.I.T was founded by two outstanding schools, Ambergate Sports College and Sandon School (Grantham Additional Needs Fellowship – GANF). The Trust now consists of 7 primary schools, 7 special schools (plus another opening in 2024), and a Teaching Centre – LEARN.
C.I.T strive to be experts in their respective fields, in order to create a first-class infrastructure that supports and drives the highest standards in education and care. They provide enriching educational environments for all of their communities to enable outstanding lifelong learning, improving life chances for the pupils.
Part of the school site is currently under construction for a new teaching block (known as the ‘LA Block’) which was approved under a separate permission and this is now near completion. The proposals outlined below are separate to this, however once the two buildings are complete, the school site will continue to operate as one.
Proposed Development
The proposed development relates to the demolition of the existing school building and the erection of a new teaching block to provide much-needed new facilities to the existing pupils aged 11-16 that have complex needs. The need for the replacement school building has been established following a comprehensive feasibility assessment undertaken by the Department for Education and confirmed that the school is no longer fit for purpose.
The proposed new teaching block is to be sited on a similar footprint and will be of similar massing to that of the existing school building. The existing playing fields will be retained to the south of the site whilst the northern part of the site will remain in use as car parking, but the layout will be amended. An area of hardstanding is proposed to the south of the proposed new teaching block which will be accessible from the main hall, as well as a number of ground floor classrooms to promote outdoor learning.
Internally, the proposed two-storey building will accommodate specific subject classrooms with small group rooms, sensory rooms, a main hall and dining hall, a library and other necessary facilities to provide the best resources for its pupils.
The existing vehicle and pedestrian access points from Neville Avenue will be retained, and the 20 pickup/drop points that are situated to the north of the site will also be retained through the redevelopment process. The proposed development will not result in any changes in staff or pupil numbers and therefore will have no impact on existing highways arrangements and the current pupil drop-off and pick-up arrangement which is in place.
The siting of temporary units is also an element of this application to house both teaching and dining facilities on site to accommodate pupils during the construction period. The temporary units will be situated on the existing playing fields centrally to the site, and once the main build is completed, it is proposed that the playing fields will be reinstated.
Full detailed plans can be found below.
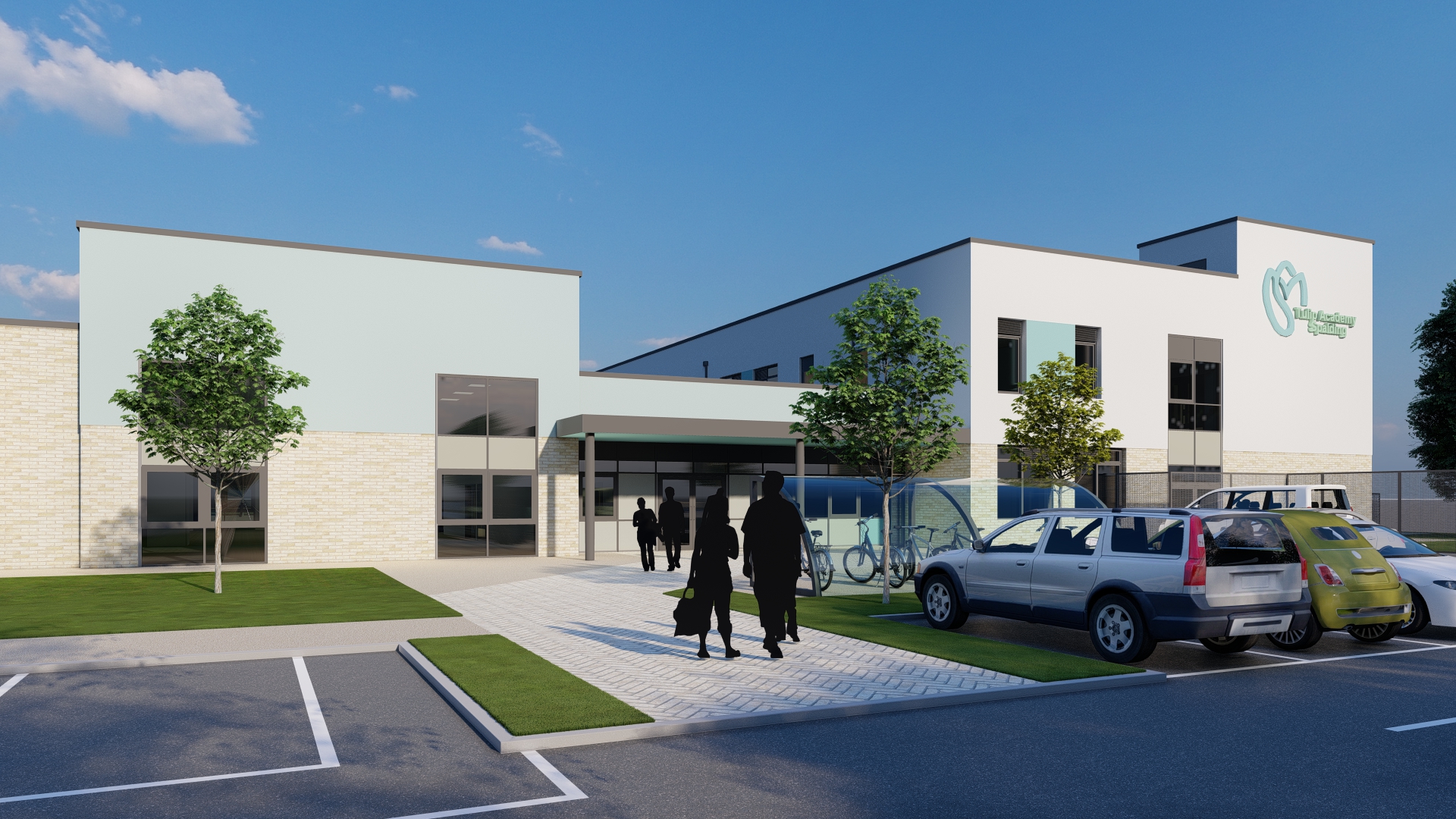
Consultation Details
We would welcome any feedback you may have on the proposed development. Please provide your comments either by using the feedback form below or via an email to consultation@dppukltd.com (please note, all feedback will be anonymous once submitted).
Alternatively, if you prefer not to use a computer, please feel free to post your comments to: DPP, One Park Row, Leeds, LS1 5HN
Please submit your comments on or before 8th January 2023.
Once the planning application has been submitted, full details will be available on South Holland District Council’s website and there will be a further opportunity to comment.
We look forward to receiving your comments on the proposed development.
Please be aware that comments left on any public consultation exercise, either by email or any other means, are subject to the terms of our Privacy Policy. Please read this policy carefully as by submitting the information you are consenting to our use of your personal data in accordance with the Privacy Policy.
Your personal data will be retained on our secure database and will not be passed to our clients.
We may also like to contact you to keep you informed about future developments relating to this consultation. You will be able to opt-out of these communications at any time.
