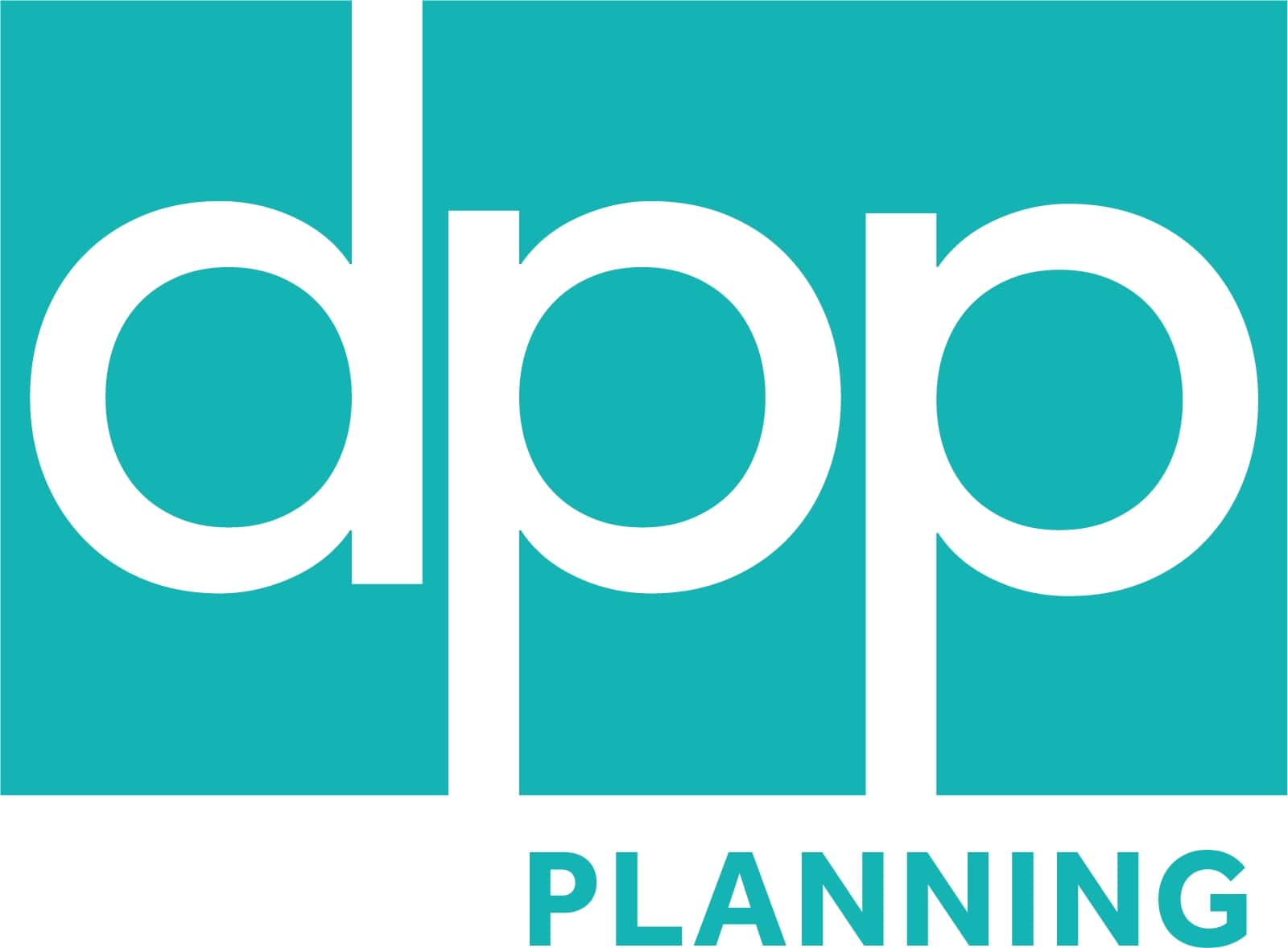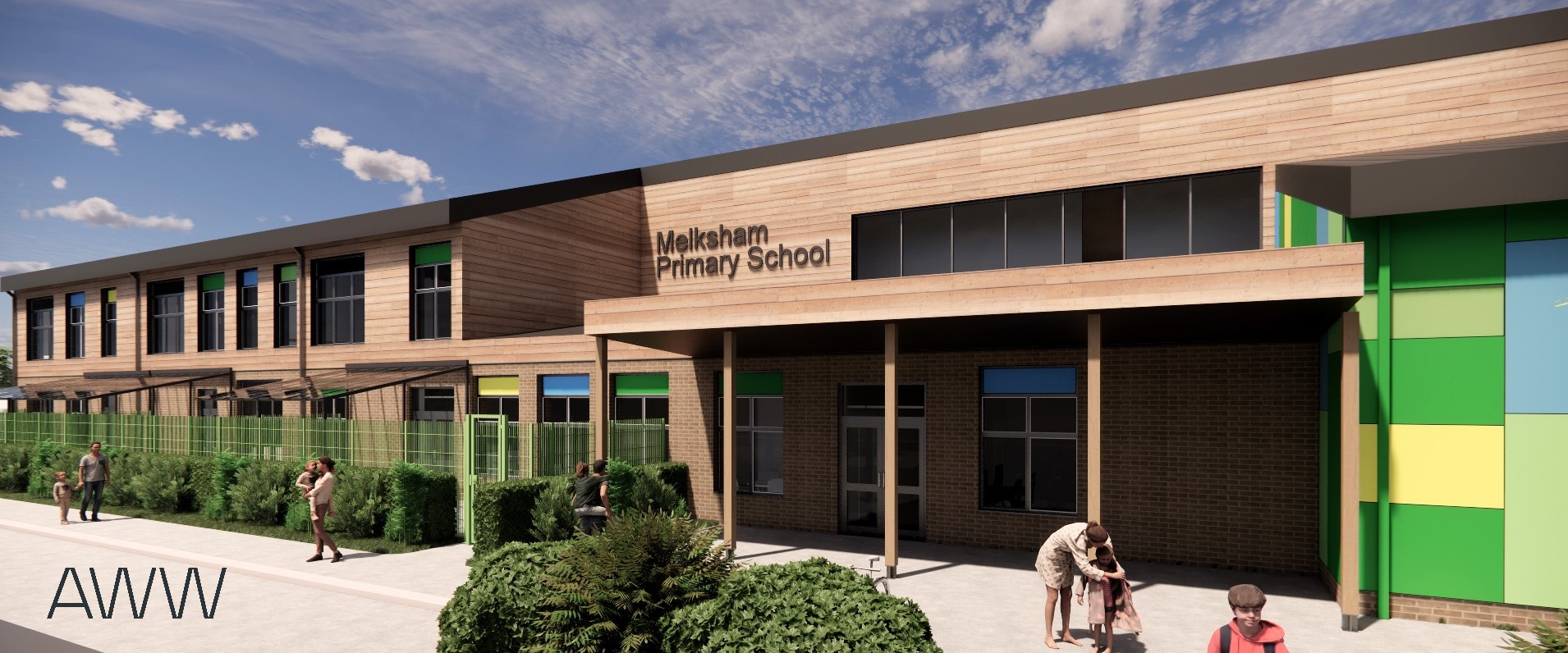
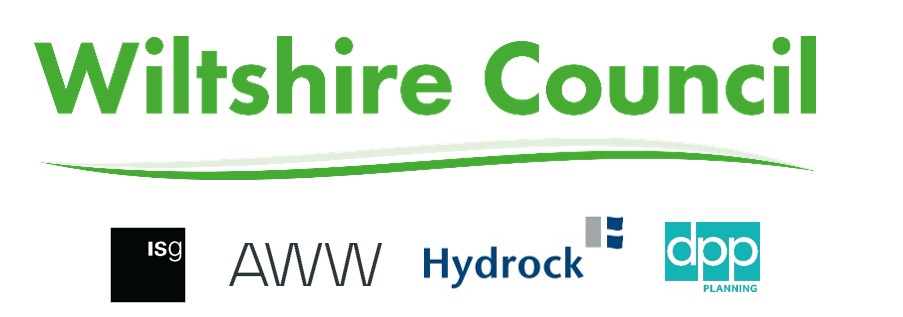
PROPOSED 1FE PRIMARY SCHOOL AND ASSOCIATED NURSERY PROVISION ON LAND AT PATHFINDER WAY, BOWERHILL, MELKSHAM
Welcome to the consultation website for a new primary school associated with the recent residential development on Pathfinder Way, Bowerhill. ISG, acting on behalf of Wiltshire Council, propose to submit an application for a new one form entry primary school along with nursery and SEN provision. This website contains key plans setting out the layout and design of the proposed school along with details of how you can provide your comments.
Outline consent was granted on 23rd March 2017 under application ref. 16/01123/OUT for a residential development of up to 235 dwellings, primary school with early years nursery and open space provision at Land South of Western Way, Bowerhill, Melksham. An area of land was set aside for the provision of a Primary School to the north west of the wider Outline development. The site location is outlined red in the plan below
An application is proposed to be submitted in the Autumn and the Design Team are currently undertaking pre-application discussions with the Council.
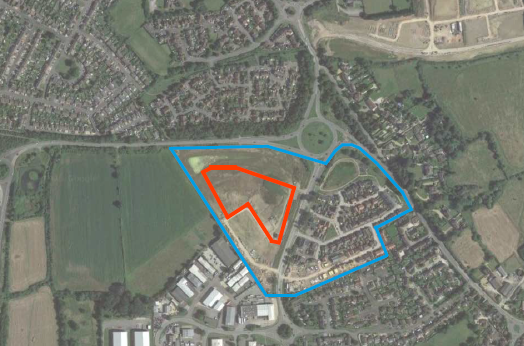
THE PROPOSAL
The Proposed Development is for a one form entry school to include SEND and nursery facilities, along with associated car parking, drop-off areas, cycle parking, playing fields and associated works. The school will provide for 210 mainstream pupil spaces, 20 Special Education Needs (SEN) pupils, and 30 nursery spaces.
The site will front Pathfinder Way and will be accessed via the bell mouth that was installed as part of the reserved matters approval under application reference 17/06285/REM.
The proposed building has taken cues from the surrounding residential area but also seeks to reflect the more civic nature of the building. It is generally two storeys, with lower 1.5 and single storey elements.
The ground floor of the school provides nursery and reception facilities on the principal elevation with external play space provided to the front of the building. The external play space to the front of the building will be screened by landscaping to allow privacy for pupils.
The ground floor classrooms on the west of the main corridor provide the SEN facilities, and the first floor will accommodate additional junior classrooms as well as a food science / DT room.
To the west of the school building external play space is provided including a hard informal play space which opens out onto the soft informal play area. A MUGA and associated external store is provided adjacent to the northern boundary with two formal playing pitches provided in the western corner of the site.
To the south of the building, the main cycle store and the main water tanks for the sprinkler system are located. This boundary will also include tree planting to soften the relationship between the residential dwellings and the school.
Site Location Plan
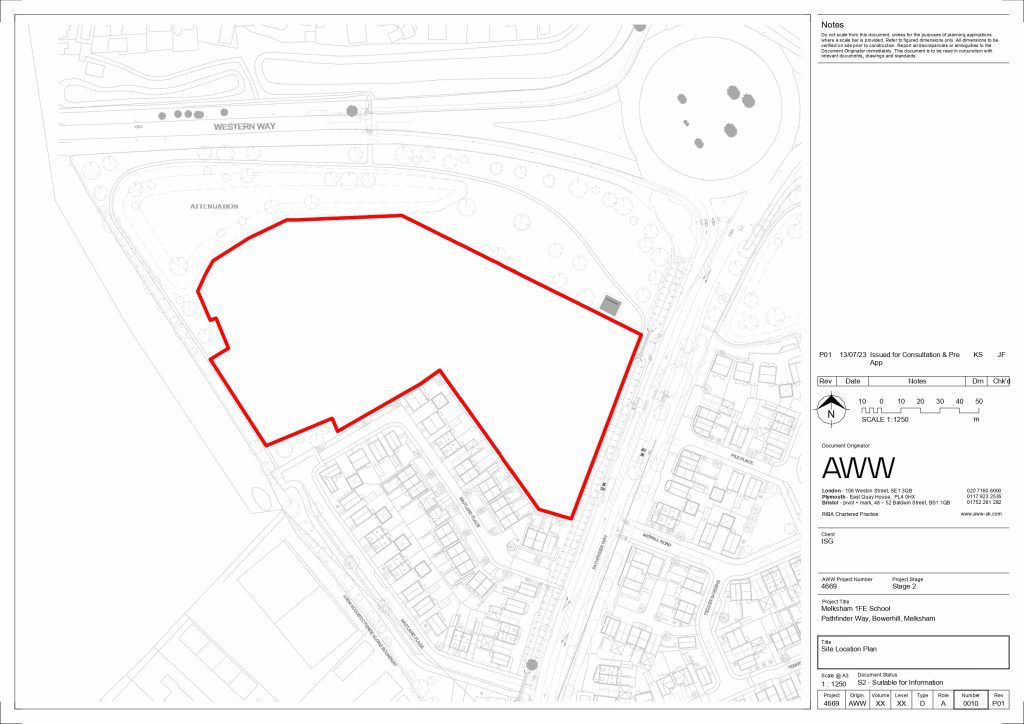
Proposed Site Plan
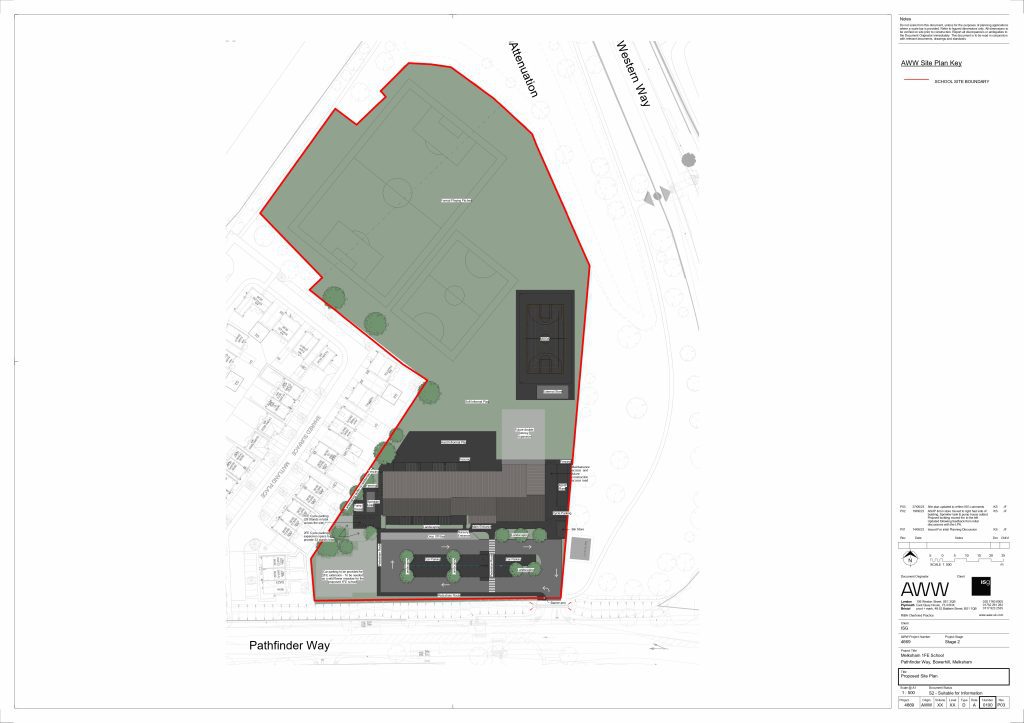
Proposed Elevations
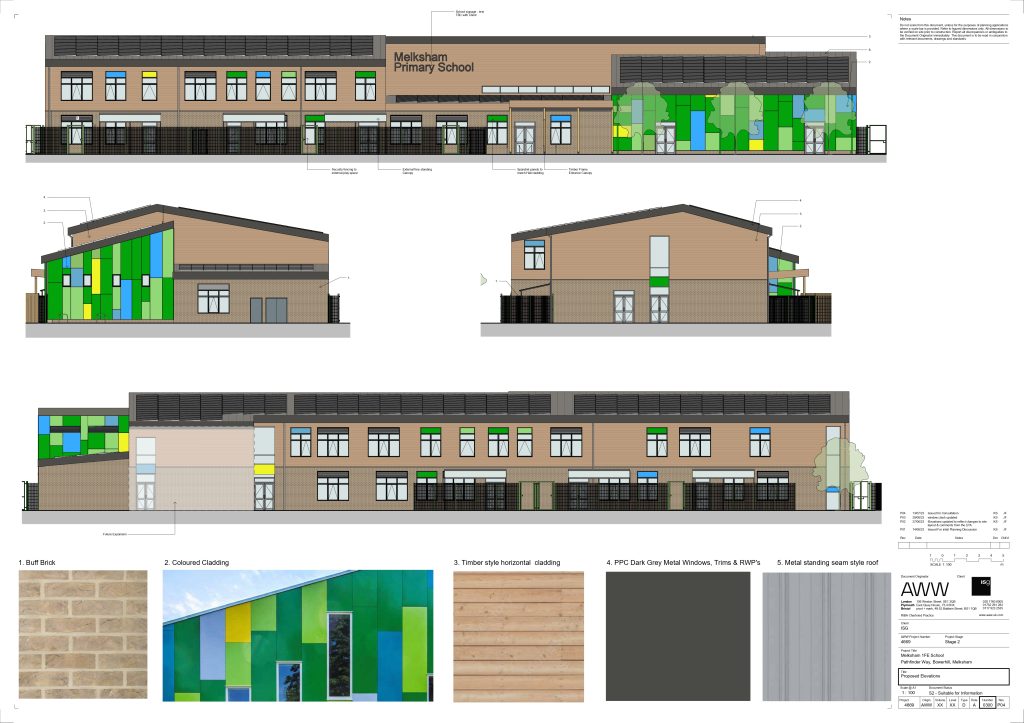
Proposed Ground Floor Plan
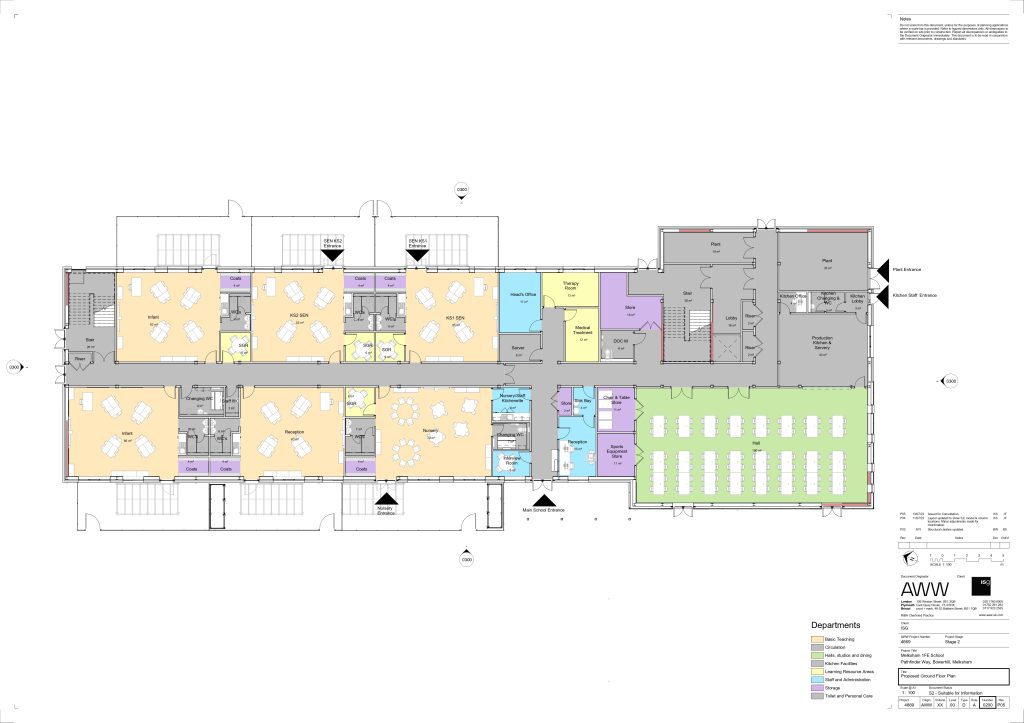
Proposed Ground Floor Context Plan
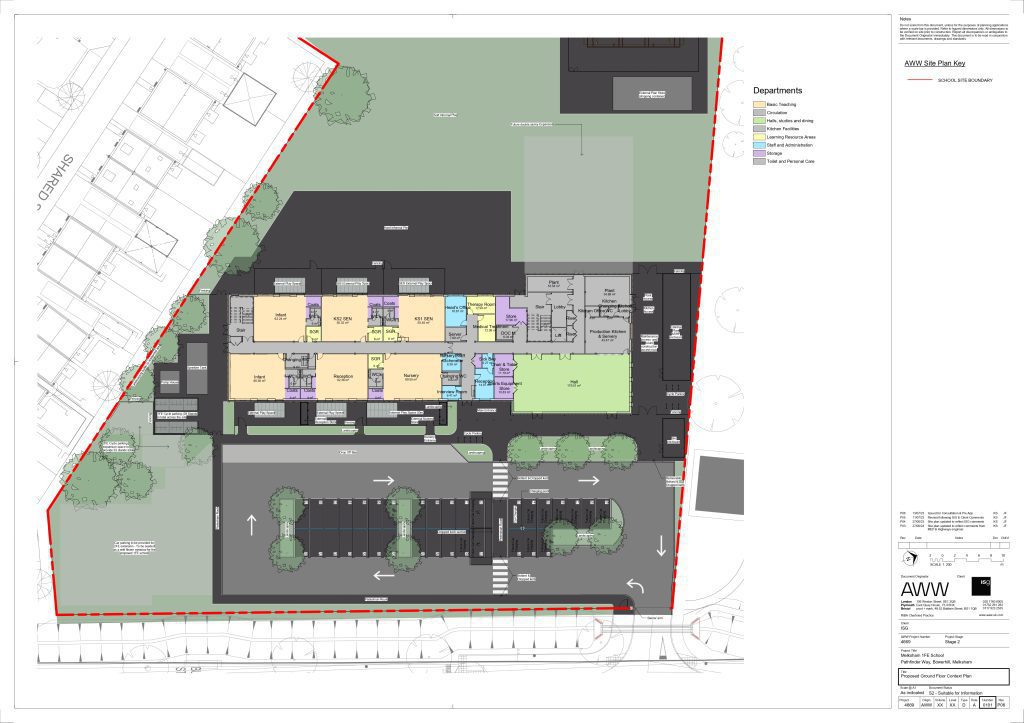
Proposed First Floor Plan
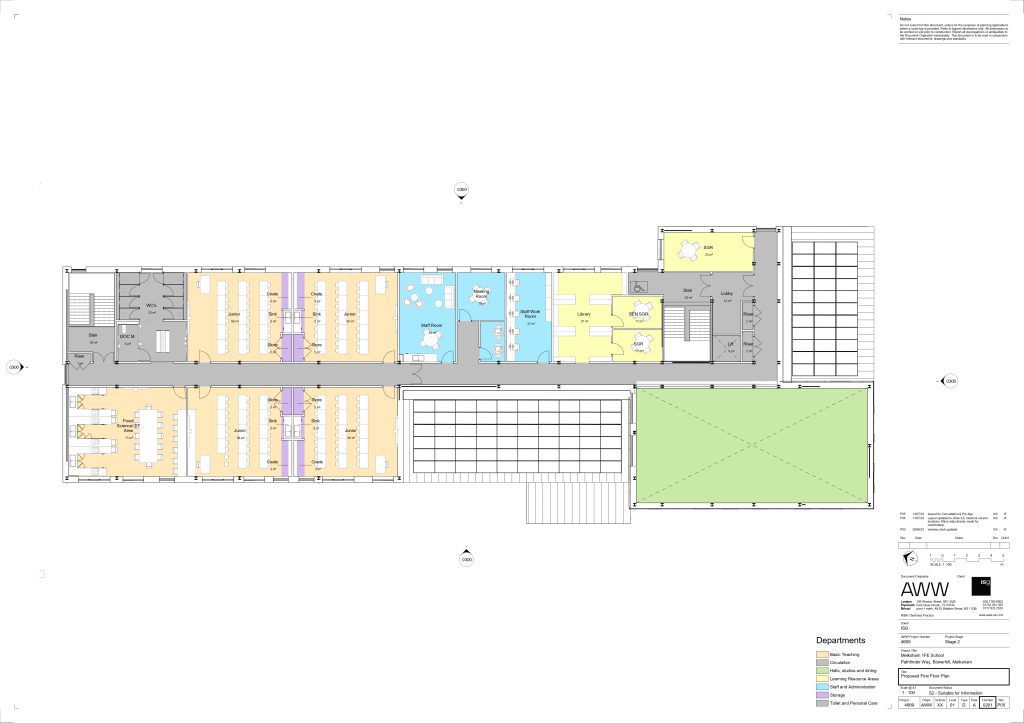
PROVIDING YOUR FEEDBACK
We would welcome any feedback you may have on the proposed development. Please send any comments you may have by using the feedback form at the bottom of this page, or via email to consultation@dppukltd.com where your feedback will be logged and any queries answered in a report submitted with the final application.
Alternatively, if you prefer not to use a computer, please feel free to post your comments to: DPP Planning, DESG, 11-13 Penhill Road, Pontcanna, Cardiff, CF11 9PQ.
Please provide your comments by 16th August 2023
Once the planning application has been submitted, full details will be available on the Council’s website and there will be a further opportunity to comment.
We look forward to receiving your comments on the proposed development.
Feedback Form
Please be aware that comments left on any public consultation exercise, either by email or any other means, are subject to the terms of our Privacy Policy. Please read this policy carefully as by submitting the information you are consenting to our use of your personal data in accordance with the Privacy Policy.
Your personal data will be retained on our secure database and will not be passed to our clients.
We may also like to contact you to keep you informed about future developments relating to this consultation. You will be able to opt-out of these communications at any time.
