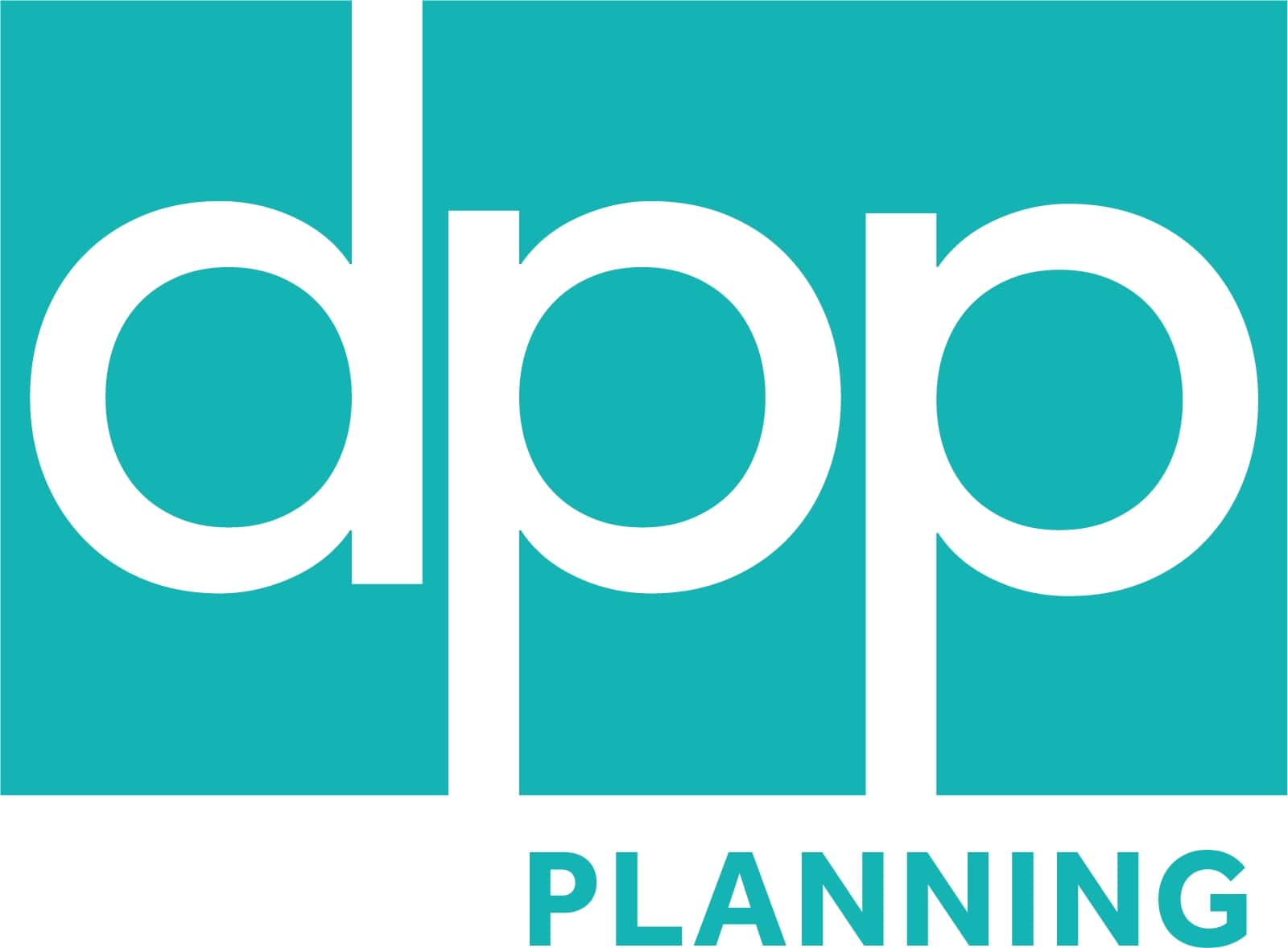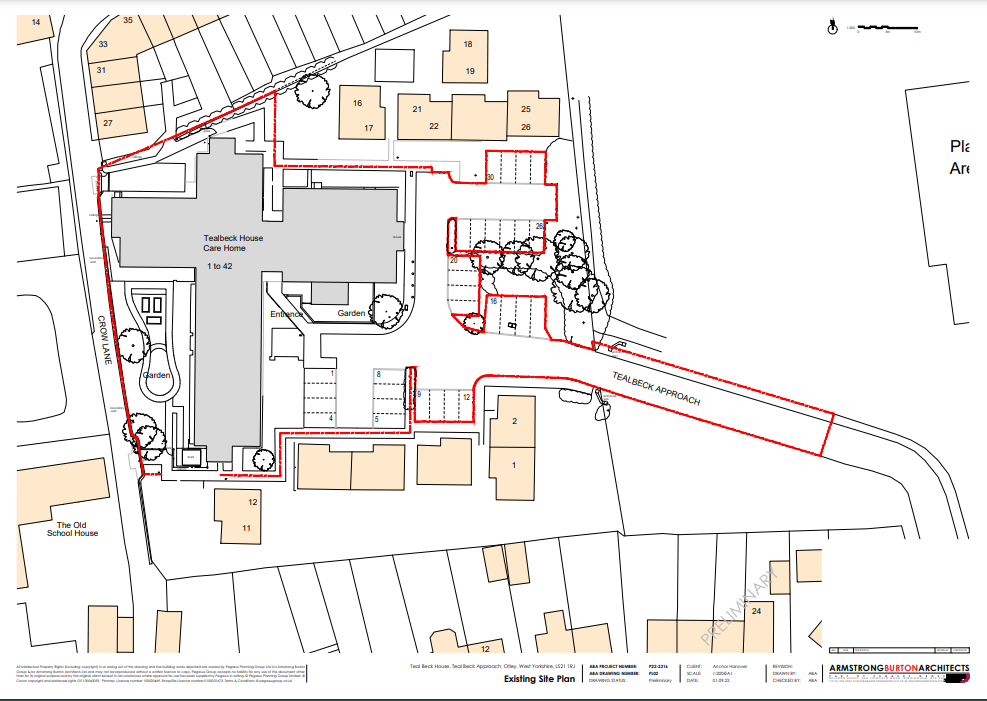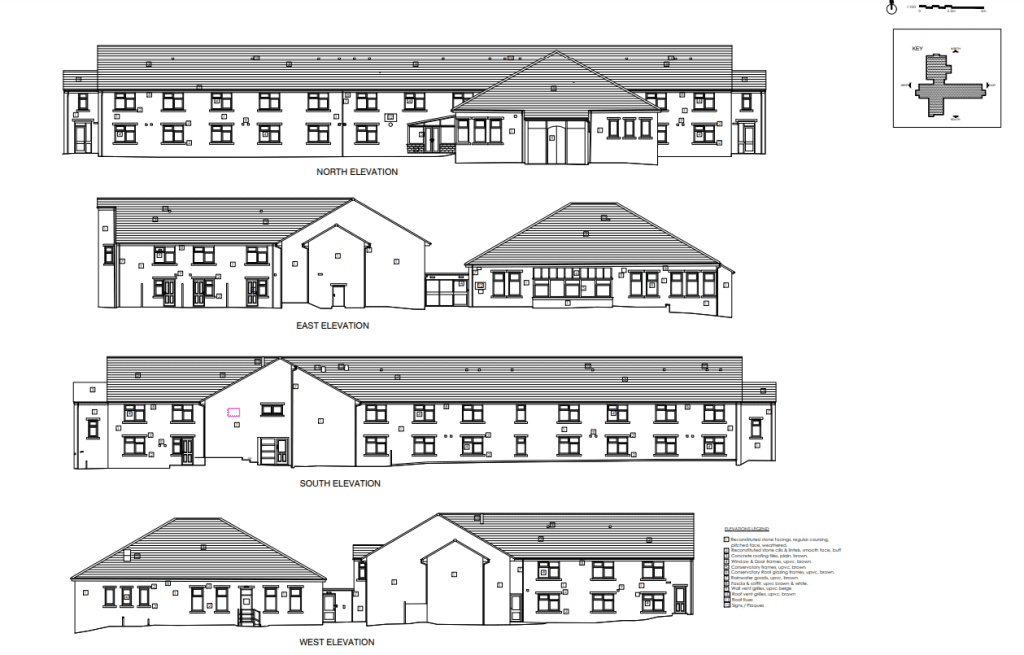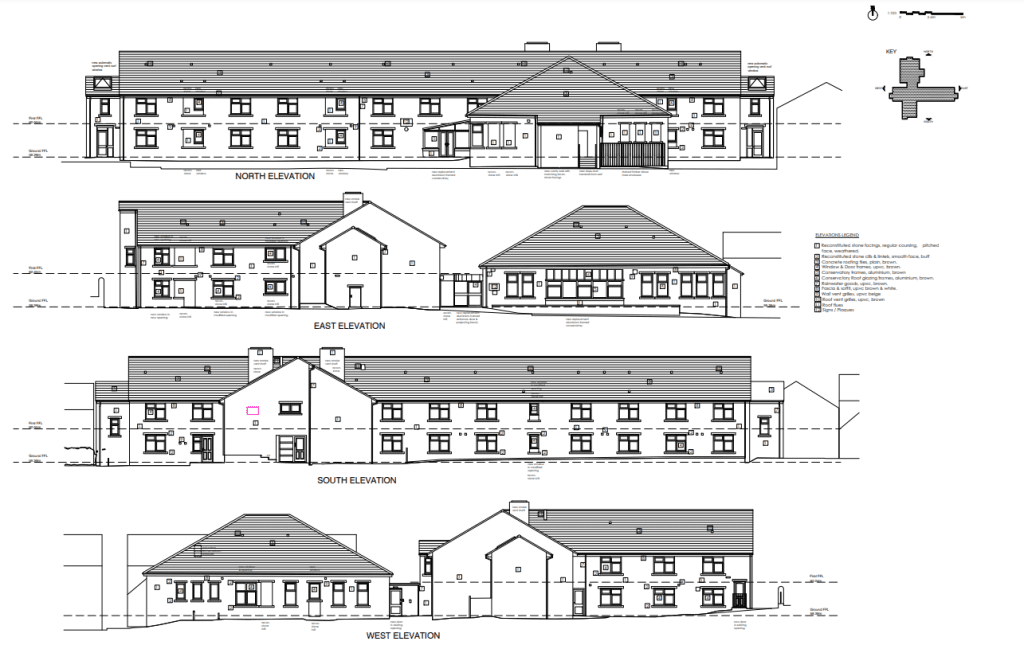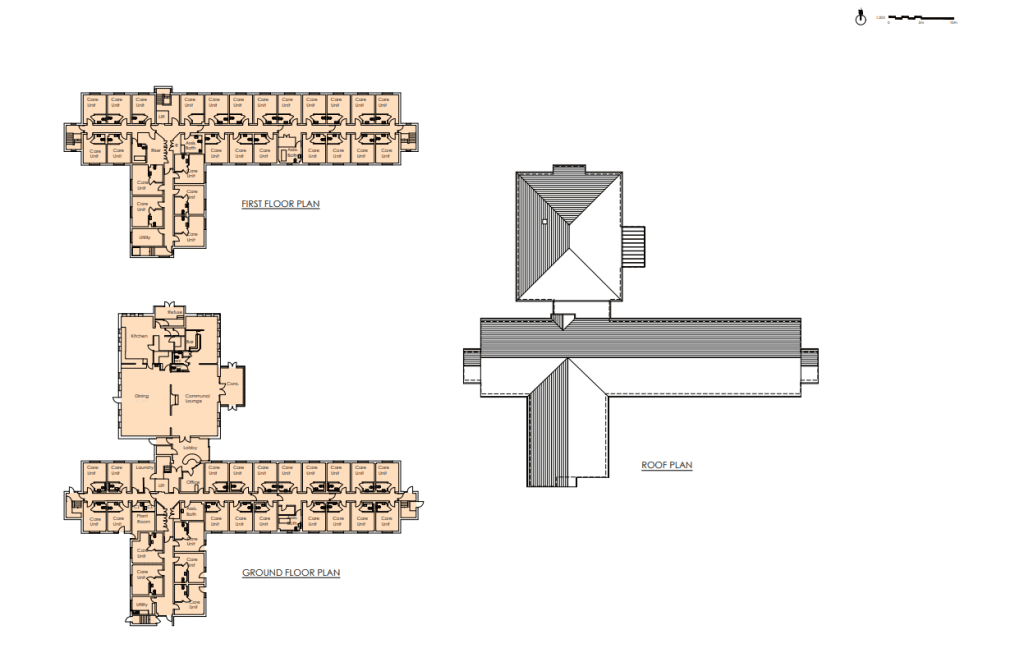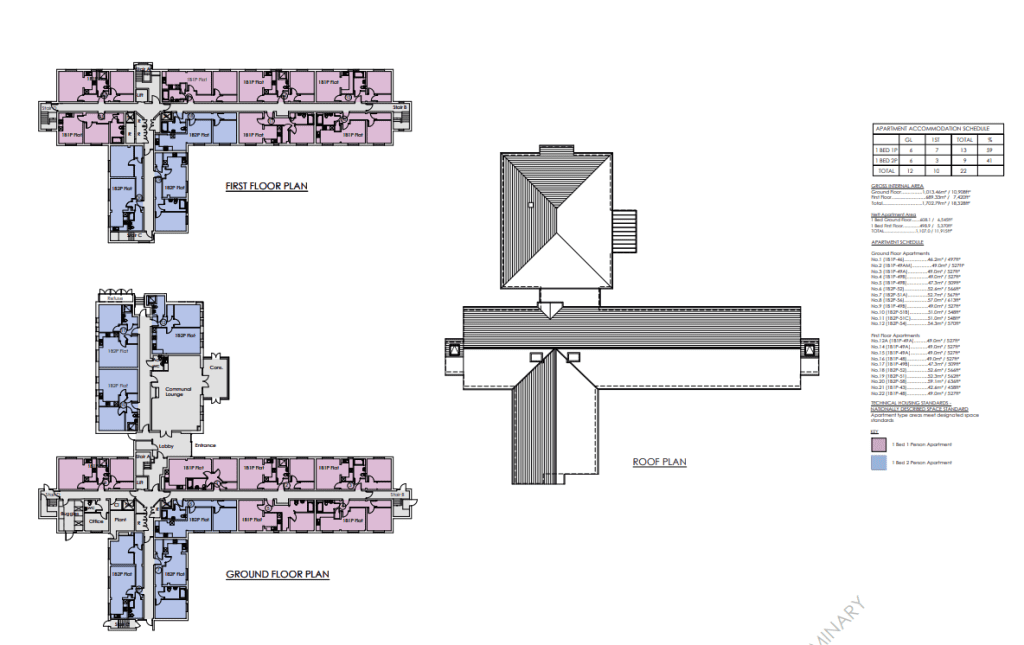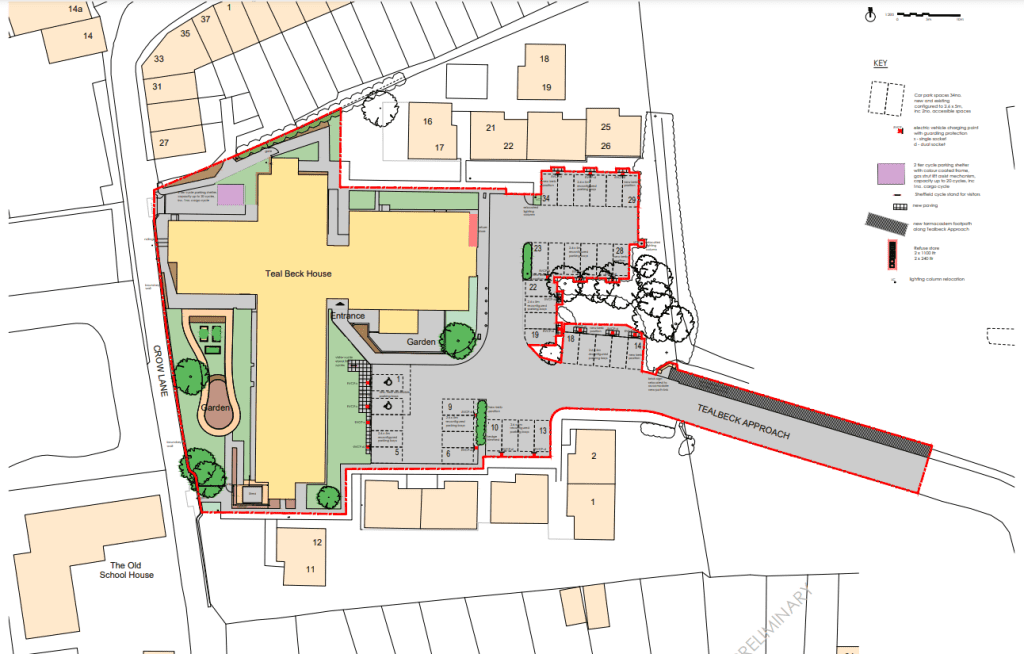
Introduction
Welcome to our public consultation page for the exciting proposals for the conversion of Teal Beck House.
DPP Planning are preparing to submit a planning application for the redevelopment of Teal Beck House to provide 22 later living apartments to Leeds City Council, on behalf of Anchor Housing. The proposals will involve the conversion of the existing 50 bed residential care facility into 22 later living apartments, all of which are to be offered for affordable rent.
The application is submitted on behalf of Anchor, who are the owners and operators of the existing care home and will continue to operate the later living development if planning permission is granted. For more information on Anchor, Please visit www.anchor.org.uk.
Undertaking public consultation with local residents in advance of submitting a planning application is an important part of the process for the applicants, and allows members of the public and the local community to engage with the vision for the site and to provide valuable feedback on the proposals.
Site Description
The site is located within the town centre of Otley, and is bound to the north and south by residential dwellings including rental properties managed by Anchor immediately to the north and south of the site. To the east is the associated car park and Teal Beck playing field. The northern boundary is formed by Crow Lane connecting South View Terrace and Wellcroft Road.
The site is approximately 0.38ha in size, and comprises of Teal Beck House and associated hard and soft landscaping. An aerial image of the site is shown below:

Proposed Development
The proposals will involve minor building works to convert the existing 50 bed residential care facility into 22 later living apartments. The proposed units will be split across two storeys, alongside a lobby, communal lounge, additional WC’s, an office and storage. Each unit comprises of a bedroom, living area, kitchen and bathroom.
The access for the site will remain via Teal Beck Approach, with the proposal making provision for 4 additional car parking spaces, including 2 new accessible bays, totalling 34 parking spaces. All parking spaces will be provided with access to an electric vehicle charging point. The scheme also includes some additional soft landscaping surrounding the car park area.
This project will provide much needed later living accommodation which is for 100% affordable rent provision, located in a sustainable location within Otley. It is noted that the residents of the existing care facility are currently being moved to brand new accommodation at Anchor’s Wharfeside care home on Westgate, approximately 500m to the west of Teal Beck House; as such the proposals do not affect or reduce the availability of care home spaces in Otley.
Tell us what you think
We would welcome any views or feedback in relation to the proposed development, prior to the finalisation of the proposed plans, and the submission of a planning application to the local authority.
The consultation will run from the 7th to the 25th of November, with a public consultation event being held at Teal Beck House between 6-8 PM on 16th November 2022, which is free for anyone interested in the proposals to attend.
We would welcome any feedback you may have on the proposed development.
In the first instance, please email your comments to consultation@dppukltd.com. Your comments will then be logged and queries will be answered.
If you would feel more comfortable providing written comments, please post your comments to: DPP, One Park Row, Leeds, LS1 5HN.
Once the planning application has been submitted, full details will be available on the Leeds City Council website, and there will be a further opportunity to comment.
We look forward to receiving your comments on the proposed development.
Existing Site Plan
Proposed Site Plan
Existing Elevations
Proposed Elevations
Existing Floor Plans
Proposed Floor and Roof Plans
Please be aware that comments left on any public consultation exercise, either by email or any other means, are subject to the terms of our Privacy Policy. Please read this policy carefully as by submitting the information you are consenting to our use of your personal data in accordance with the Privacy Policy.
Your personal data will be retained on our secure database and will not be passed to our clients.
We may also like to contact you to keep you informed about future developments relating to this consultation. You will be able to opt-out of these communications at any time.
