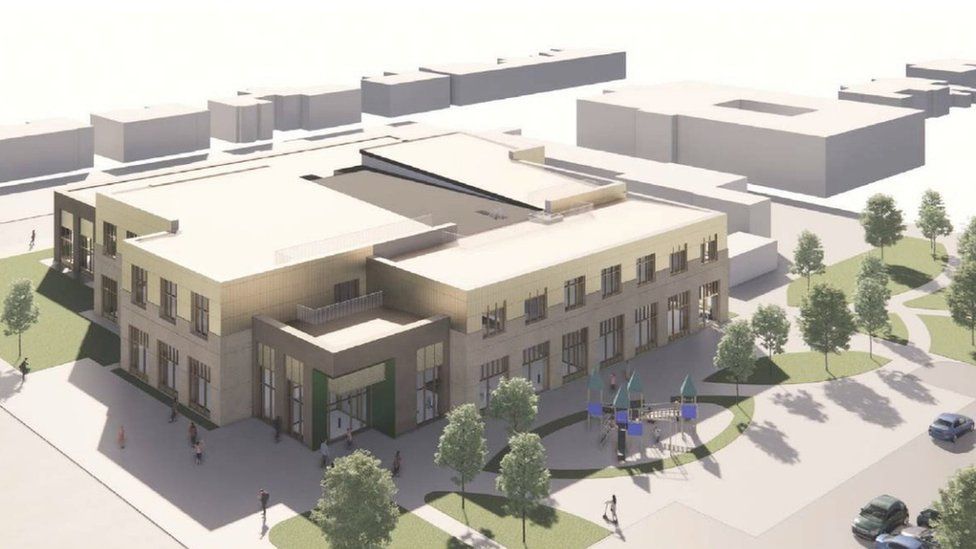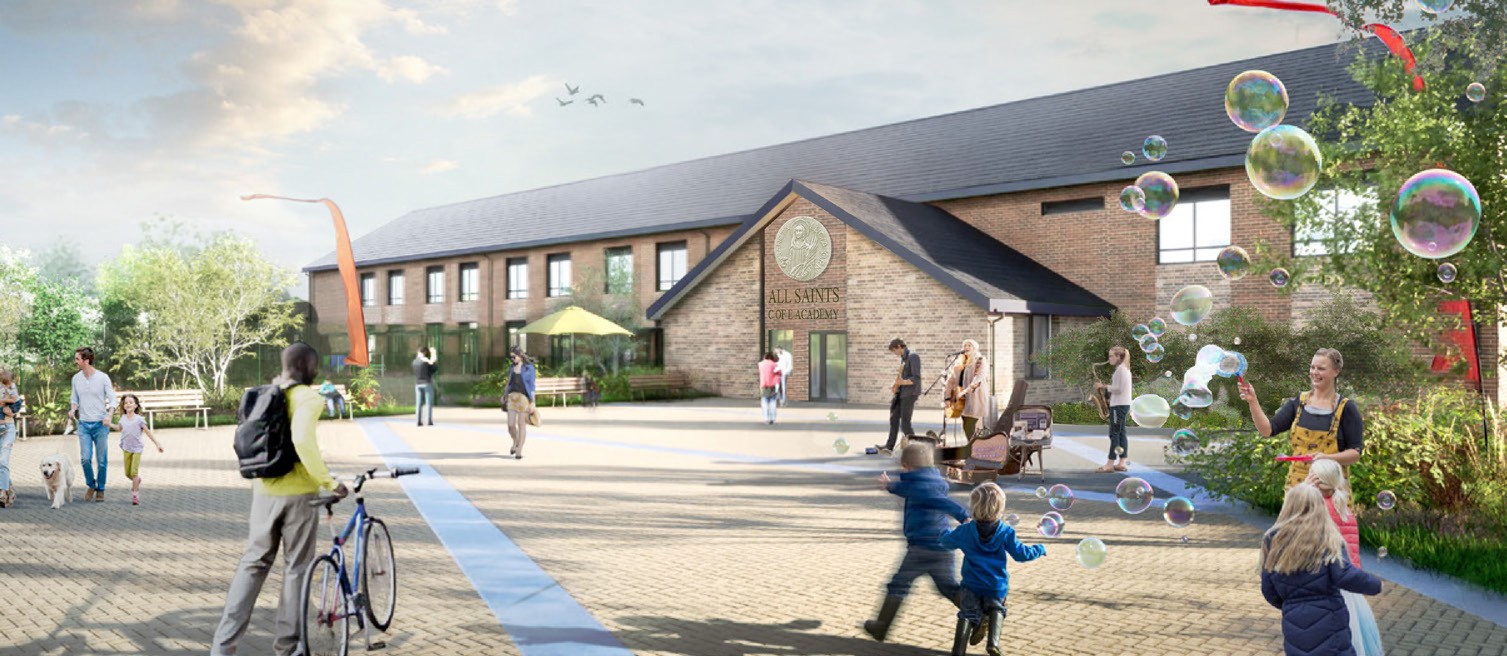DPP has secured outline planning permission for the redevelopment of existing operating theatre space to accommodate a new Orthopaedic Centre at University Hospital Llandough.
The site was previously used to accommodate various medical practises including two operating theatre rooms and a Post Anaesthesia Recovery Suite. Over time, the physical condition of these theatres had deteriorated and were no longer being used by the health board to perform treatments. The scheme, designed by AHR Architects, includes the re-planning, refurbishment and extension to the existing site to provide modern healthcare facilities and make use of this underutilised space.
DPP led the project from the Pre-Application stage, securing planning approval. This proposal will bring the currently vacant and underutilised part of the hospital back into use, helping to increase capacity and provide modern orthopaedic facilities which will support a growing need for these services at hospital.
Speaking about the consent, Gareth Hooper, CEO at DPP, said:
We are delighted to have secured this much needed facility. As with many hospitals, space is at a premium, so overcoming the concerns about physical capacity to accommodate the proposals required collaborative working with the design team and the local planning authority.
Image: AHR Architects




