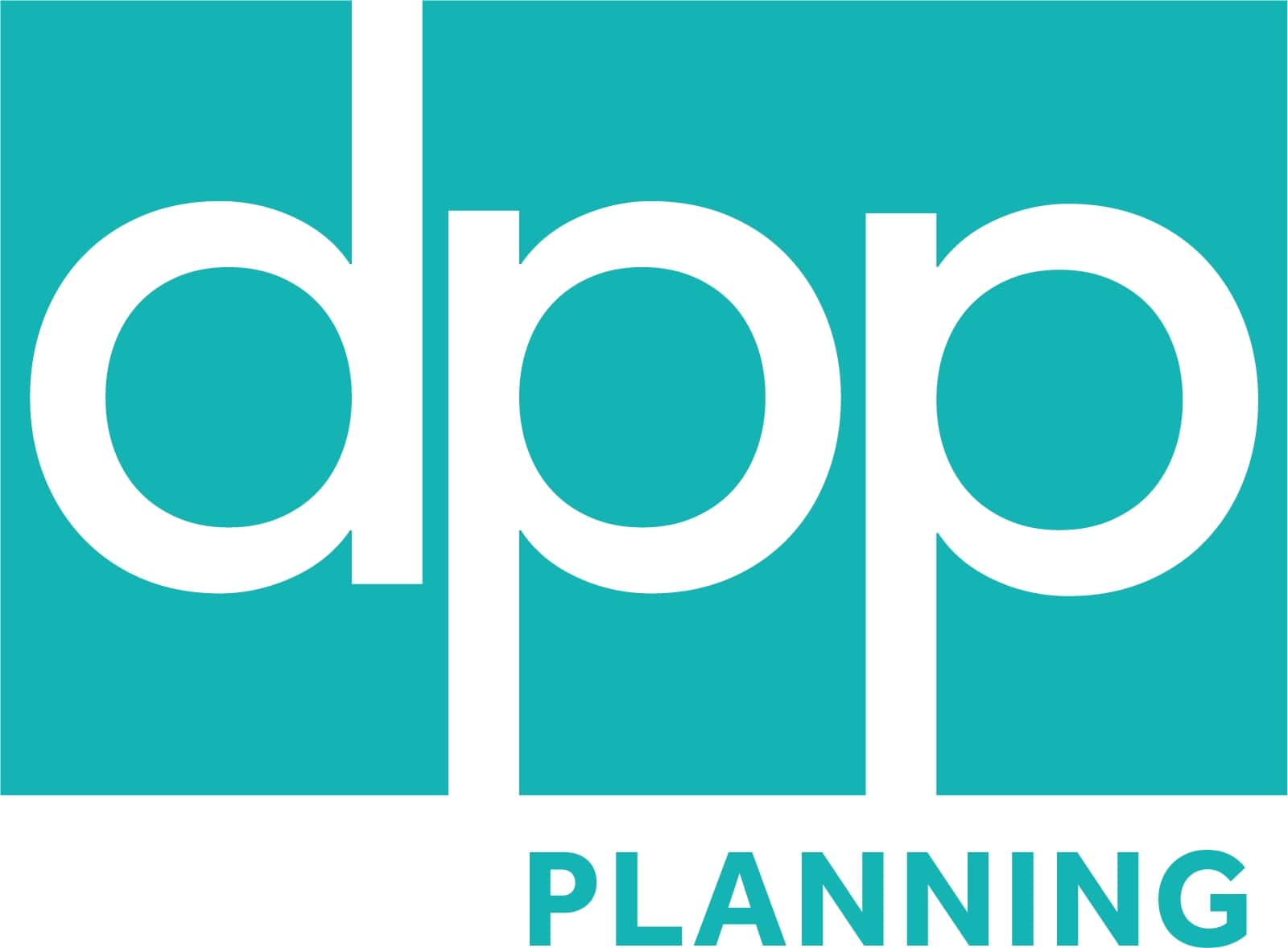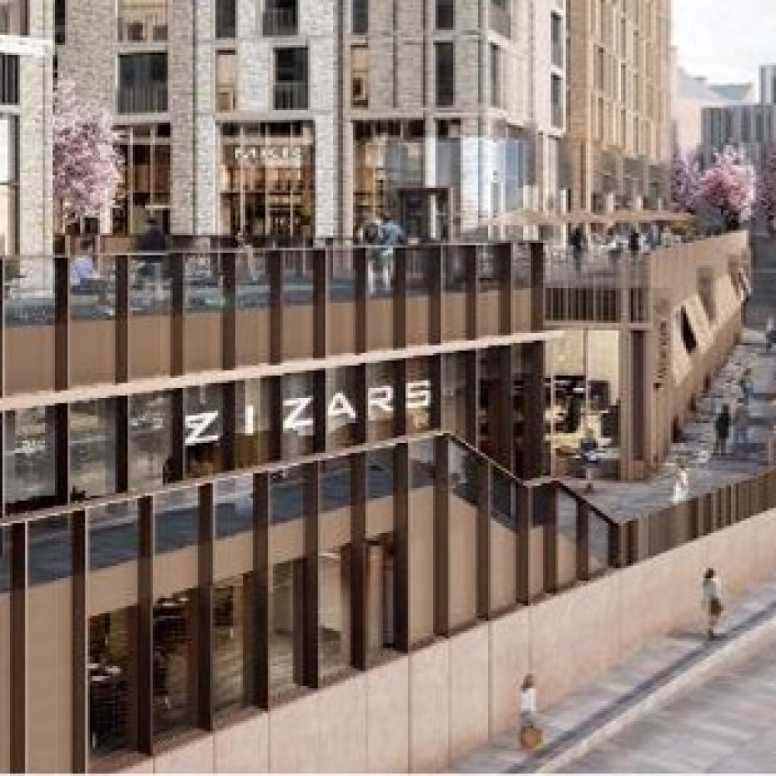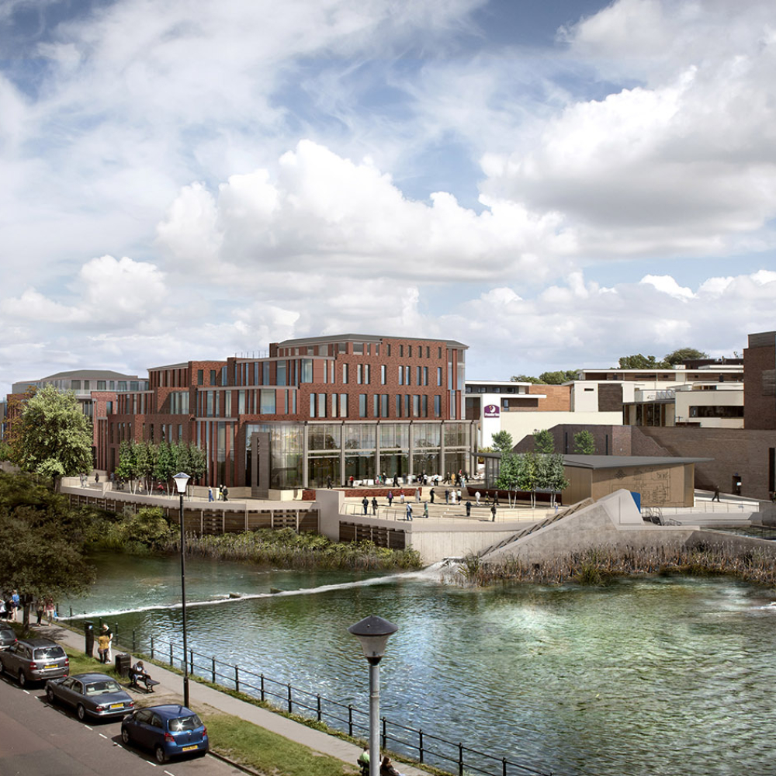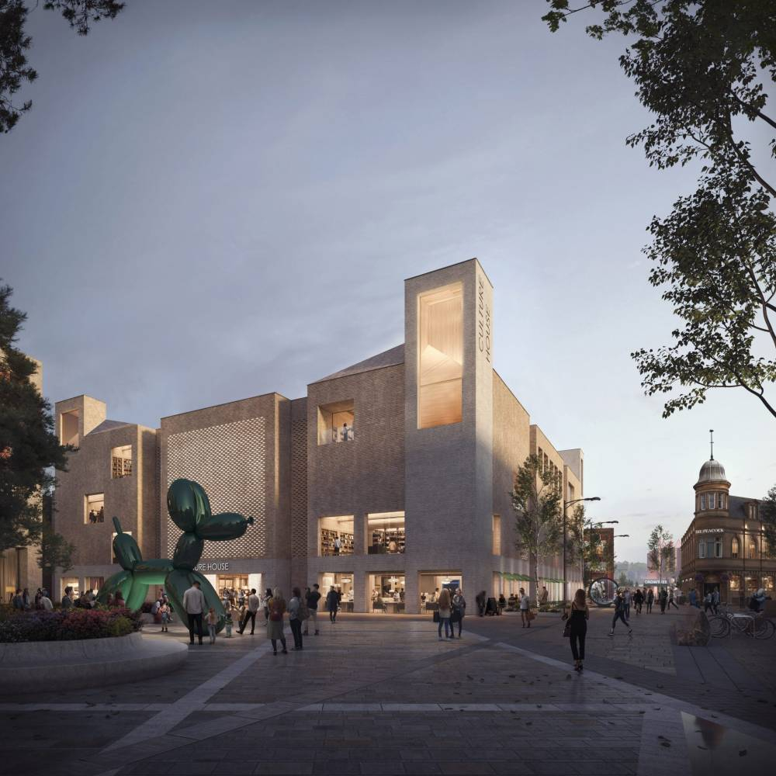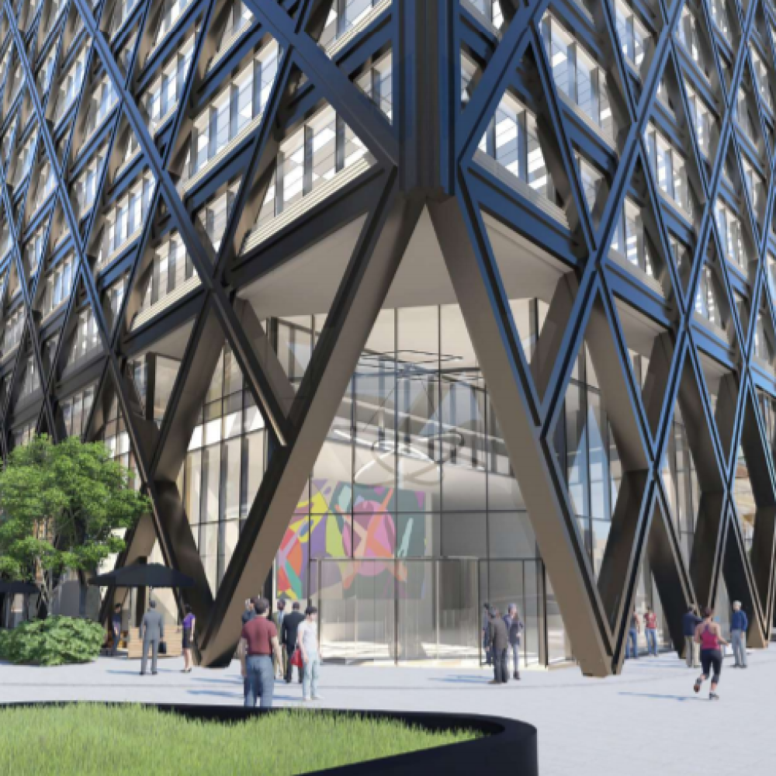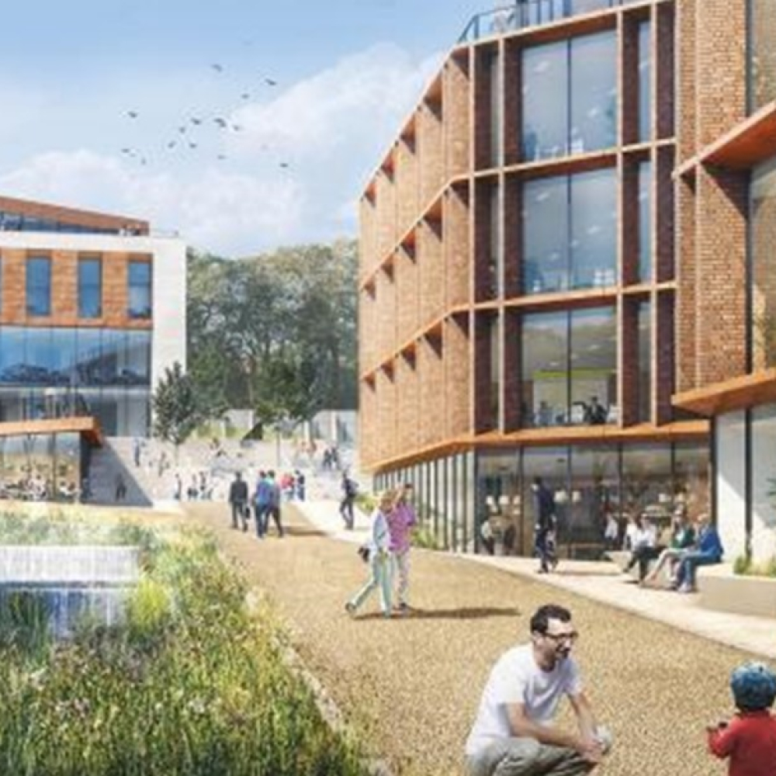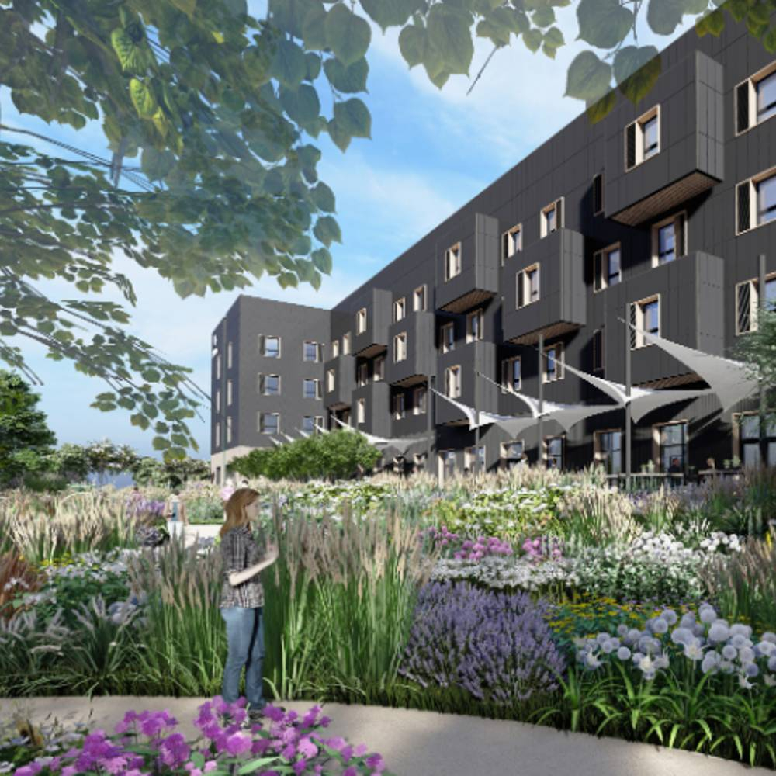Planning Excellence and
Committed Collaboration
Traditional Residential
A message from our Head of Traditional residential
As we progress through 2025 with a new Labour Government in power, an updated national planning policy framework and a strong focus on increasing housing delivery, we are seeing the start of a sea change in planning. Changes are welcomed and necessary to meet the Government’s pledge to build 1.5 million homes over its first five years to tackle the now well-recognised housing crisis.
As part of these plans, the Government published a new standard methodology in December 2024 to streamline and clarify how Local Authorities should be calculating their local housing need. Since then, many Local Authorities have come under increased pressure to deliver more homes in a timely manner.
With the Labour Government over hauling the planning system, it is more important than ever to manage the planning process efficiently. Effective planning applications unlock and progress housing delivery by ensuring that land is allocated and brought forward as soon as possible. With well-considered planning applications, sustainable and deliverable planning permissions for housing can be granted promptly and determined positively.
DPP Planning has an excellent track record in delivering complex traditional residential developments across the UK. We are client focused and understand what the house building industry wants and how to achieve it. At a time of increased legislative changes and new policy initiatives, we understand the system and the needs of our clients. We strive to proactively deliver consents and allocations whilst being commercially minded and adhering to development and construction programmes in a timely manner.
Our commercial expertise combined with our local and regional knowledge results in us being appointed to deliver challenging projects. We hope this short overview provides a brief insight into who we are, the work we do and what we can achieve for you.
Image: Mulgrave Developments Ltd.
Strategic Solutions & Best Practice planning
DPP has extensive experience of delivering a wide range of traditional residential projects including:
- Urban extensions
- Infill sites
- Affordable housing
- Build to rent projects
- Residential led regeneration
- Rural housing
- Schemes of exceptional quality
Our projects vary from single dwellings to major urban extensions across the whole of the UK. We advise at every stage of housing development from site identification, to providing evidence on five-year housing land supply. Our work includes appraisals for development potential, promotion of land for development through the Local Plan process and resolving complex planning issues. At all staged we provide comprehensive documentation to support a wide range of planning applications and appeals.
We have vast experience of working with individuals as well as the UK’s regional and national housebuilders. We have a strong track record in managing the entire process of planning a residential development, including assessing the environmental impact, sustainability and heritage issues.
We submit planning applications and make representations for residential schemes, but we do so much more to ensure the best results are achieved within the prescribed development programme. This often starts with appraising and scoping projects well in advance of any application being submitted.
Where needed, we can inform the assembly of a team capable of addressing the needs of the project. Our hand-selected teams with in-depth knowledge of the issues engage with the planning authority and key stakeholders to secure early support for a development.
Where required, we lead on public consultations and manage responses collaboratively in order to engage effectively with stakeholders and build support for the development proposals during the planning process. Our work ensures that we understand the project better than anybody else, so that when we submit the application, we can address queries and drive the project forward to deliver results and value for our residential clients.
Image: Sky House Co.
HOW-G Masterplan
Client: JG Hatcliffe Property and Planning and Howdens Joinery
DPP, JG Hatcliffe Property & Planning and Howdens Joinery, successfully worked together to bring forward this site through the local process. DPP worked with the team to prepare various promotional documents to present to the East Riding of Yorkshire Council to promote the site for a mixed-used sustainable urban extension.
The sub area faced issues with flood risk, particularly at Goole, which led to the Council suggesting that a number of housing allocations in that area should be deleted In order to meet the housing need, East Riding suggested a number of alteration locations, one of which was a sustainable extension to Howden. Our submission was successful and the site is now allocated for mixed use development in the recently adopted local plan.
DPP were then instructed to prepare, submit and manage a hybrid planning application, including a full Environmental Impact Assessment for the site. We sought full planning permission for a new Howdens Joinery factory, and for the construction of a new relief road from Thorpe Road to Station Road. We applied for outline planning permission for a mixed-use scheme comprising:
- a residential development (Use Class C3)
- community facilities including a supermarket
- small retail units and small business/employment space (Use Class E)
- a medical centre (Use Class F2)
- public house and restaurant with accommodation (Use Class Sui Generis/E/C1)
- elderly care accommodation (Use Class C2/C3)
- a two-form entry primary school (Use Class F1)
- community park
- car parks
- sports pitches and a pavilion
- open spaces
- a habitat area
- drainage and landscaping
- internal roads.
DPP successfully carried out public consultations in Howden over a number of days to gain valuable feedback from local residents, businesses and Councillors. We used this feedback to inform the submission.
We prepared a number of documents which were submitted in support of the planning application, including the planning statement, retail statement, statement of community involvement and economic benefits statement.
We successfully co-ordinated the consultant team to ensure that the planning application and Environmental Impact Assessment was submitted on time in order to meet the client’s aspirations and secure the required funding for the scheme. The application was later approved at planning committee and DPP is retained to undertake the post-decision work including discharge of conditions and reserved matters.
Image: Downes Illingworth/Dipju Design
Holme Road, Market Weighton
Client: Persimmon Homes Yorkshire
Working on behalf of Persimmon and J G Hatcliffe Property & Planning, DPP were instructed to secure planning permission on a predominantly greenfield site, which formed part of a large housing allocation in Market Weighton (MW-B) in the East Riding of Yorkshire.
The proposed development sought a total of 193 new dwellings with a mix of 1, 2, 3 and 4-bedroom properties. This was provided in a range of detached, semi-detached, terraced, bungalows and apartments. The scheme also proposed 19 affordable units which was above the recommendation set out in the Viability Appraisal. In fact, the Viability Appraisal considered that no affordable units could be provided. The scheme also proposed a significant landscaping scheme and areas of public open space.
Preparing the application, DPP were required to carefully consider how a development of the site could be achieved within the parameters of the wider ‘MW-B’ housing allocation while also addressing the various constraints associated with the site. This included the relocation of the existing pig farm to an alternative site in Market Weighton and also various issues related to land ownership.
During the application process, DPP held detailed discussions with the Council to address consultee comments including housing mix, access to adjoining land, open space and layout. A good working relationship was maintained with East Riding of Yorkshire Council throughout to ensure a successful outcome.
Image: Persimmon Homes
The Avenue, Chesterfield
Client: Strata Homes
DPP were appointed to prepare and submit a reserved matters application in respect of a site known as The Avenue in Wingerworth, Chesterfield. The site was a former coking works which was one of the most contaminated sites in Europe.
DPP worked with Strata Homes and the project team to set out a detailed and co-ordinated design and policy argument for the planning application. This included undertaking intensive pre-application discussions with North-East Derbyshire District Council (NEDDC) and consultation with local councillors to get early advice to inform the approach including remediation works.
The application proposed the delivery of 217 homes comprising terraced, semi-detached, and detached properties of 2 to 5 bedrooms. The development included significant landscaping, and connection to the adjacent Avenue Countryside Park. The Avenue was a flagship site for both NEDDC and Homes England and DPP worked with the design team to demonstrate how the scheme represented excellent design in accordance with local and national planning policy and the outline permission.
A good working relationship was maintained with NEDDC and management of a pro-active project team ensured a swift decision was achieved for a complex site.
Image: STEN Architecture
Regent Trading Estate, Salford
Client: English Cities Fund
DPP were appointed to prepare and submit a full planning application for a fully affordable, 90 home urban village in Salford City Centre.
DPP worked effectively with the client, project team and Council from pre-application to determination stage. This involved the submission of a pre-application enquiry and multiple pre-application meetings, as well as the coordination of a public consultation programme. DPP prepared a suite of planning documents and coordinated the application submission with the project team, in order to ensure a timely determination. Planning permission was secured at planning committee in November 2024.
The project will see the former Regent Trading Estate in Salford become Oldfield Basin, delivering 63 one and two bedroom apartments and 27 town houses designed to Passivhaus standards.
Designed by Fielden Clegg Bradley Associates, the new homes will stand next to Islington Mill, location of the Islington Mill Arts Club, one of Greater Manchester’s most important bases for artists and creative businesses. Recognising this, two commercial units from the five warehouses on the existing site will be retained for continued use by cultural enterprises.
As part of the proposals, the existing building which sits over the former canal basin will be demolished, creating an area of landscaping, open space and associated quality public space.
On completion, the new homes will be acquired and managed by Derive RP, an independent housing provider created by Salford Council to deliver affordable and social housing across the city.
Image: Fielden Clegg Bradley Studios
Land south of creigiau
Client: Castell-y-Mynach Estate
DPP were appointed to prepare and submit an outline application for residential development for up to 650 dwellings on a site in north Cardiff known as Land South of Creigiau.
The site forms part of the Cardiff Council’s strategic housing allocation within the adopted Local Development Plan for approximately 650 units. This development will extend the the village of Creigiau. The proposal included the provision of open spaces, play areas, areas of informal recreation, improvements to the local highway network and pedestrian and cycle accesses. Promoting green infrastructure formed a corner stone of the design with an ancient woodland forming the centre of the site. Additionally, a disused rail corridor crossed the site from north to south within the eastern part of the site which presented an opportunity to secure an informal pedestrian and cycle corridor.
DPP worked with Castell-y-Mynach Estate andthe project team to provide an extensive pre-application consultation with the local community and key stakeholders. These consultations, together with the pre-application discussions with Cardiff Council, informed the proposals.
The collaborative approach fostered on the project ensured the scheme appropriately addressed the sensitive constraints on the site while maximising the potential housing development on the site.
Image: The Urbanists
