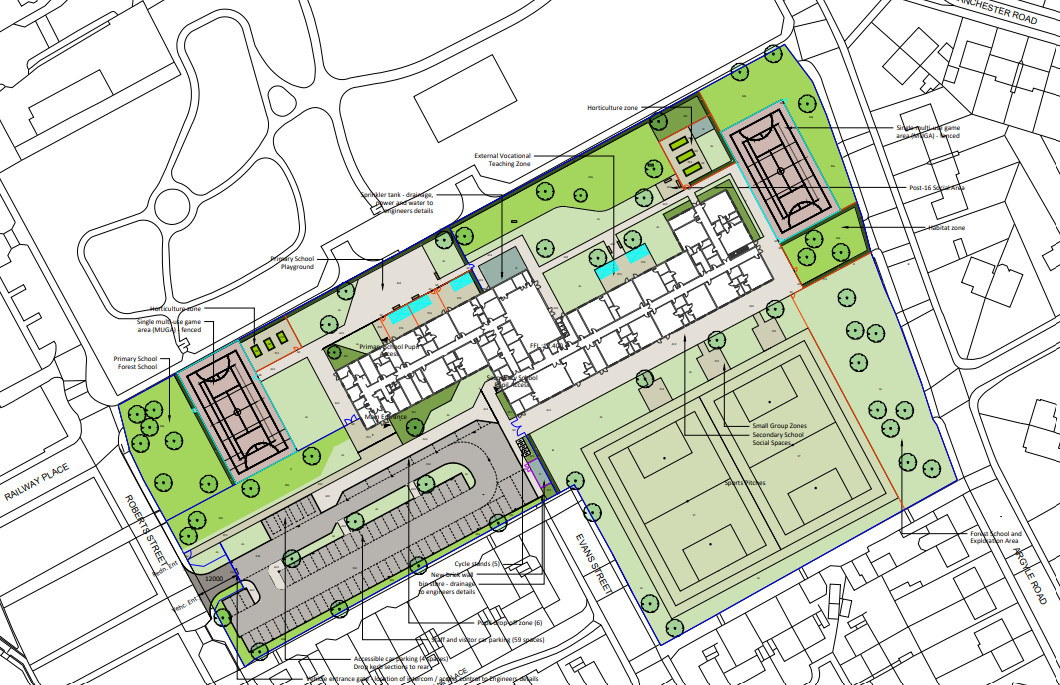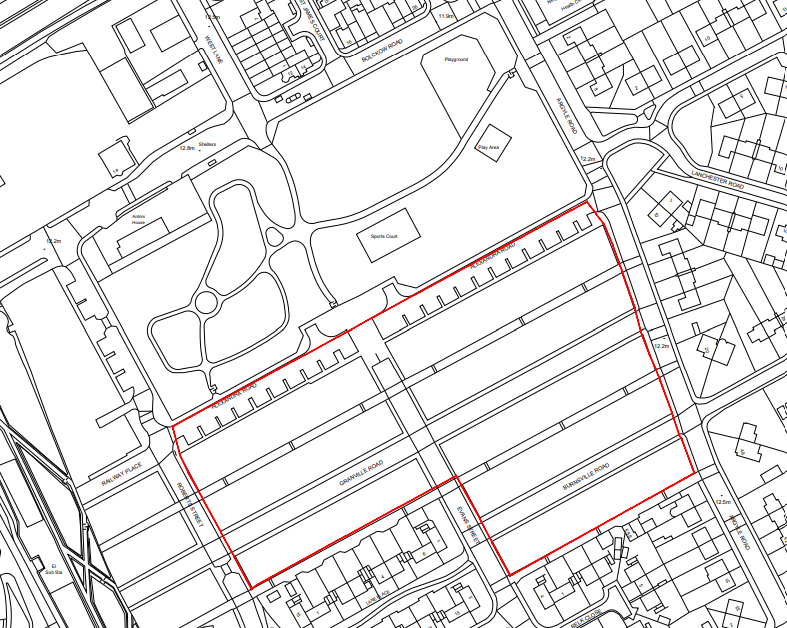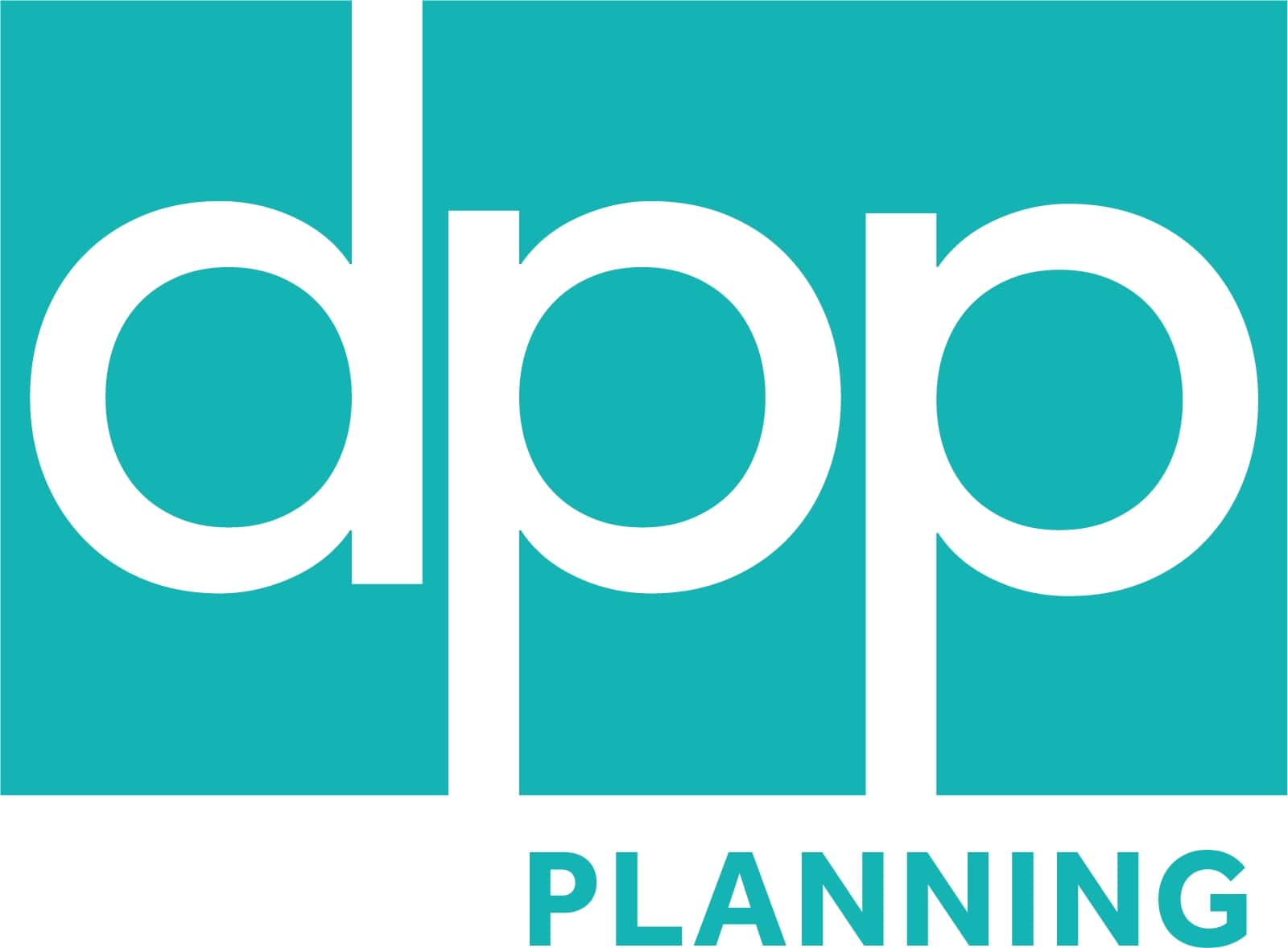New Special Educational Needs Free School, Grangetown

Introduction
Welcome to the public consultation page for the exciting proposal of the erection of a Special Educational Needs (SEN) Free School with associated access, parking and landscape works at Land west of Argyle Road, Grangetown, Middlesbrough.
The Site
The site extends to approximately 2.34 hectares (5.77 acres) and is situated to the west of Argyle Road in Grangetown, Middlesbrough. It extends across Alexandra Road, Gransville Road and Burnsville Road. The site is located approximatelt 6.2km to the southeast of Middlesbrough Town Centre.
The site currently comprises the aforementioned roads and vacant grassland. The site is bound by hardstanding leading to a park to the north. The east and southern boundaries of the site are bound by roads leading to residential dwellings. The west of the site is bound by Roberts Street and vacant grassland.
Further north of the site is Teesside Transport Training, a car garage, the A66, and industrial retailers. Extending further to the south of the site, a playing field, Grange Town Youth and Community Centre, Grangetown Primary School and a nursery are situated. Grange Town Fire Station is located to the south west of the site.
The site can be accessed from the existing road networks on each boundary. The nearest bus stops are located on Church Lane and the Trunk Road/the Broadway, which are approximately 100-200m to the west and south of the site. These stops provide services to Teesport in one direction and Middlesbrough in the other direction, with three services a day to each currently.

The Proposal
The Proposed Development is for the erection of a SEN Free School with associated access, parking and landscape works.
This development will ensure that there is sufficient provision to meet the growing demand for state-funded school places, increasing choice and opportunity in state-funded education and raising educational standards.
The school building is to be located in the centre of the site, with the car park to the south-west and play space to the west, east and south, including Multi Use Games Areas (MUGAs) situated to the east and west of the building. A habitat area will be located to the east of the site and a wildflower meadow to the west.
The school is provided with a range of external spaces for the students, including hard informal/play areas, soft informal/play areas, habitat areas and hard and soft PE areas. The primary zone has a playground plus individual class gardens to the north, and the secondary zone has two outdoor teaching spaces associated with vocational classrooms on the north elevation plus separate social spaces.
The building is to be predominantly single-storey, with a double-height Sports Hall that is located away from neighbouring residential properties. The building is proposed to be clad in green and grey panels to provide a subtle design.
Pedestrian and vehicular access will be taken from Roberts Street to the west, leading to the car and drop off/pick-up area. There will be 59 car parking spaces with 4 spaces reserved as accessible bays, 2 minibus parking bays and 6 pupil drop-off zones to the south of the building. 5 cycle parking space will be provided to the south of the building entrance.
The development includes generous landscaping and boundary treatment for the proposed SEN school. Inner perimeter fencing will be implemented to the entire perimeter of the site, with links back to the building and the MUGAs. This can be secured during school hours whilst still allowing access for deliveries (kitchen, supplies etc) and the main/visitor entrances to the school. Hedgerows are proposed behind the fencing to ensure that the fencing will appear ‘filtered’ and ‘broken up’ without compromising security.
Providing your Feedback
We would welcome any feedback you may have on the proposed development. Please send any comments you may have to consultation@dppukltd.com where your feedback will be logged and any queries answered.
Alternatively, if you prefer not to use a computer, please feel free to post your comments to:
DPP, Studio 012, Haylofts, St Thomas Street, Newcastle upon Tyne, NE1 4LE
Please provide your comments by 25th January 2023.
Once the planning application has been submitted, full details will be available on the Council’s website and there will be a further opportunity to comment.
We look forward to receiving your comments on the proposed development.
Feedback Form
Please be aware that comments left on any public consultation exercise, either by email or any other means, are subject to the terms of our Privacy Policy. Please read this policy carefully as by submitting the information you are consenting to our use of your personal data in accordance with the Privacy Policy.
Your personal data will be retained on our secure database and will not be passed to our clients.
We may also like to contact you to keep you informed about future developments relating to this consultation. You will be able to opt-out of these communications at any time.
Location Plan
Proposed Site Plan
