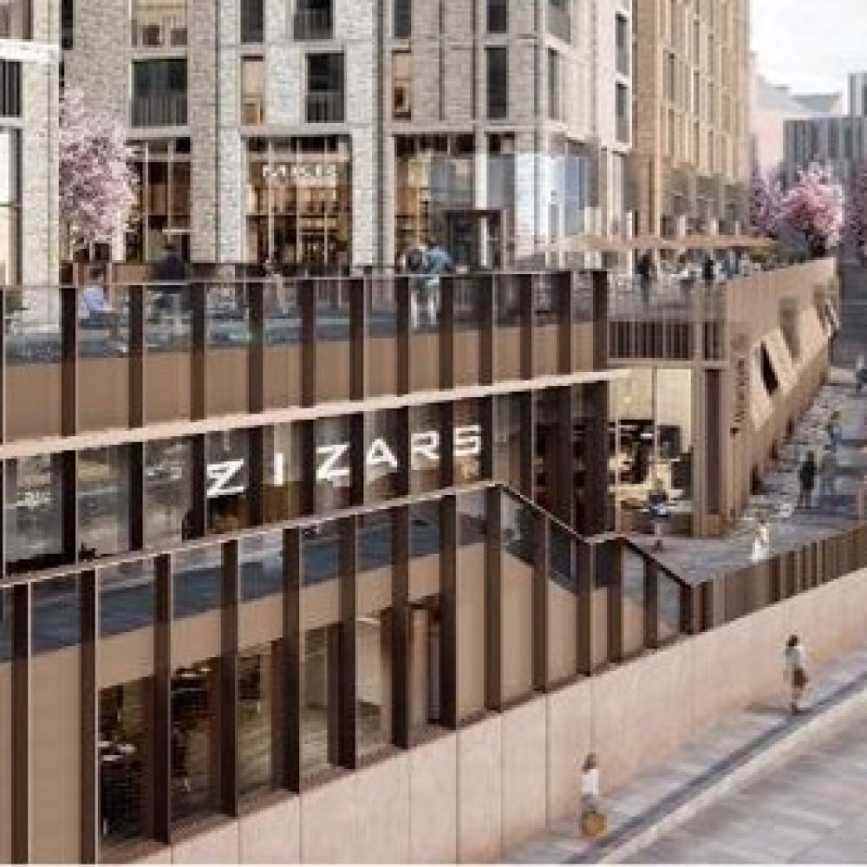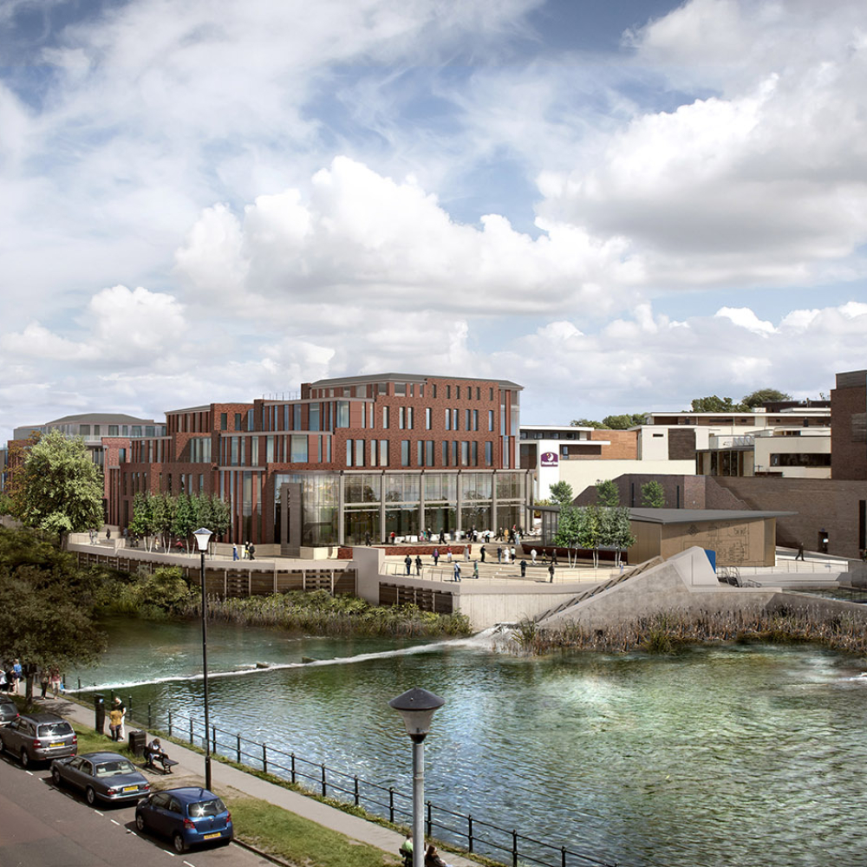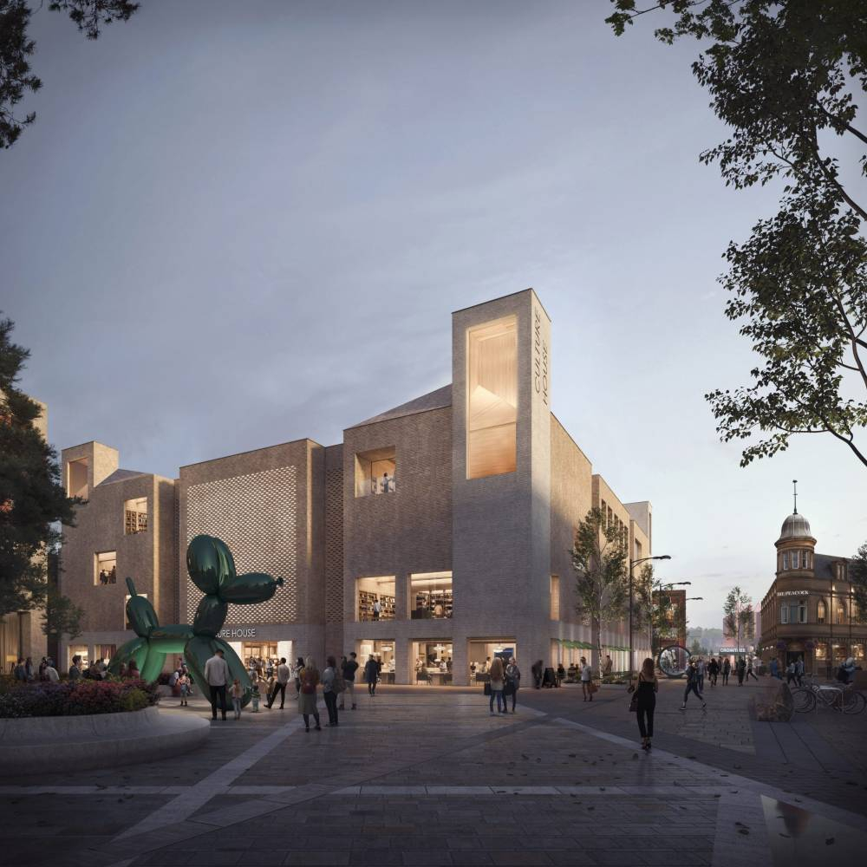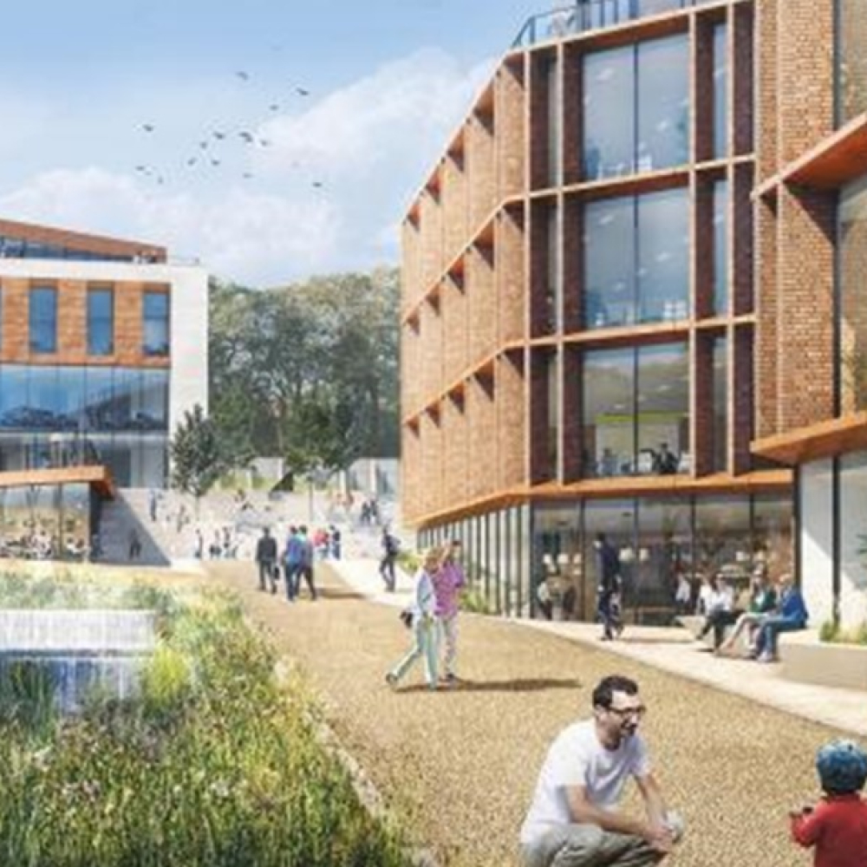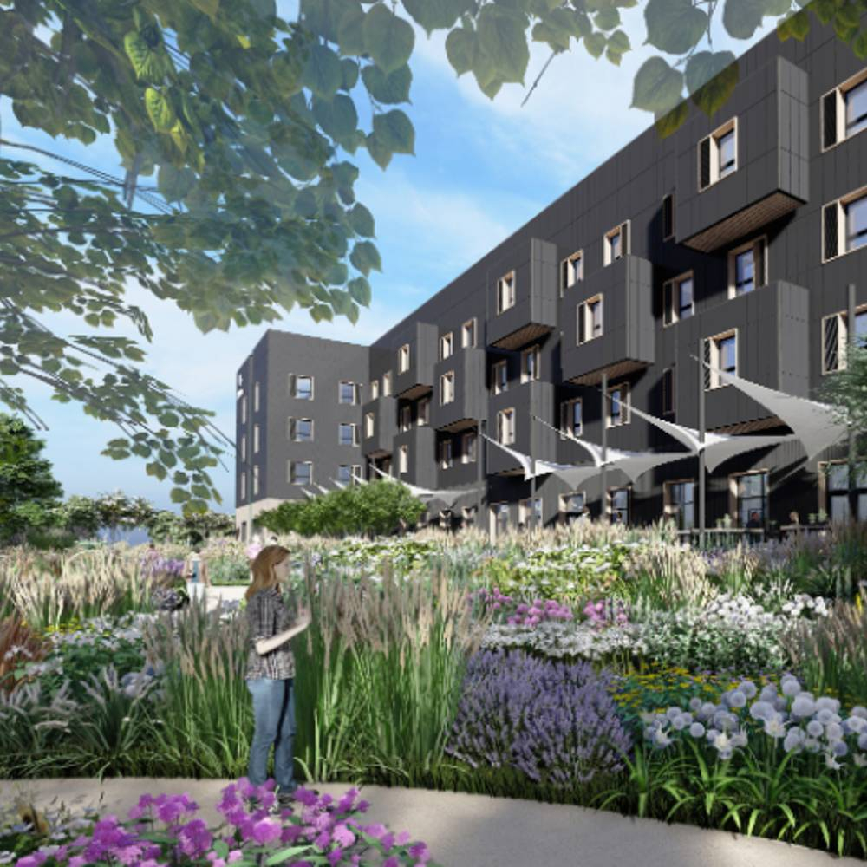Student Accommodation
A MESSAGE FROM OUR HEAD OF STUDENT ACCOMMODATION
Investment into purpose-built student accommodation (PBSA) remains attractive in certain locations. Cities with a large student population, including many from overseas, and leading education institutions provide development opportunities. The private sector is leading the way in delivering new bedspaces and generally speaking, demand continues to outstrip supply. Finding appropriate sites and navigating the planning process are challenges for developers which DPP can help to overcome.
Purpose-built accommodation helps institutions to meet demand and compete internationally. The increased footfall that comes with a successful university brings money, life and vibrancy to town and city centres. PBSAs enable traditional housing to revert to families and other occupiers. They also usually provide excellent communal facilities for students to assist with their integration into university life. Accommodation plays a key role in how students experience their chosen place of study and whether they decide to stay in that location after-graduating. Councils and educational institutions recognise the intrinsic link between good quality student accommodation which attracts students and then retention of their knowledge and skills to drive economic growth. It’s important these benefits are presented clearly to elected council members and officers.
It’s also important that any concerns about proposed PBSA schemes are addressed through consultation and the application submission documents. Concerns can be raised about managing student behaviour and the unique challenges associated with moving in and out, combined with the volume of applications being considered by a council.
DPP’s understanding of these inter-related and often complex planning considerations enables us to assist you in delivery of projects and to be your trusted advisor. We work closely with our clients, local authorities and communities to ensure that everyone understands the benefits of these proposals while addressing any concerns effectively.
Image: Feilden Clegg Bradley Associates
BEST PRACTISE PLANNING
DPP has secured permission for over 8,500 new student bed spaces across England and Wales over the last five years, with another 2,500 in the pipeline.
We have extensive experience in navigating the specific policies that are now commonly attached to development plans for PBSAs. Whether there are detailed design plans for student housing, or no guidance at all on design, we help developers prepare plans that comply with the policy requirements.
Over the years of preparing these applications, we have developed good working relationships with planning officers. We now have invaluable knowledge of how local officers and members view PBSA schemes, so that we can prepare applications that have minimal resistance.
We have a track record of successful applications because we understand the nuances of each local community. And we engage early with the communities, local authorities, and relevant stakeholders to bring them along on the journey.
We have acted for developers, universities, and operators across England and Wales. Our work includes:
- preparing planning applications
- overcoming refusals at appeal
- reducing financial contributions
- delivering consents at challenging sites including numerous tall buildings
Image: Studio-NQ
Arena Point, Leeds
Client Name: Olympian Homes
LPA: Leeds City Council
Architect: O’Connell East Architects
DPP prepared, submitted and managed a planning application for the demolition of the existing Arena Point office building and the redevelopment of the site. The new site will be home to a purpose-built 45-storey, 705-bed student accommodation tower, and public realm improvements.
The scheme will deliver:
- studio apartments
- shared cluster flats
- communal amenity space
- public realm improvements to Merrion Way.
The development replaces an existing office block, and once completed, it will become Leeds’ tallest building.
DPP acted as planning consultant on the project and led extensive pre-application discussions with Leeds City Council. The proposed height of the building was a challenge, and agreeing a building design took some time. The design had to consider the impact on the highways, the visual impact, and the daylight/sunlight implications.
We engaged with members of Leeds’ Plans Panel (Planning Committee) at an early stage. With careful negotiation, we prepared several iterations at the pre-application stage. Through these extensive early discussions, we were able to agree a building design before we submitted the full application, which minimised the risk for the client further down the line.
DPP went on to prepare, submit and project manage the planning application for the development.
As a result of the extensive pre-application discussions, comprehensive submission package and responses to consultee queries, there were no objections to the planning application from any of the technical consultees and we secured the permission required.
Image: O’Connell East Architects / BL3D
Mount Oswald, Durham
Client Name: Durham University
LPA: Durham
Architect: Willmore Isles Architects
DPP were appointed by Durham University to provide planning advice and to undertake pre-application discussions with Durham County Council in respect of the proposed reserved matters submission for two new university colleges and associated college hubs. The proposals were subject to a formal tender process by Durham University to determine the scheme for the site and who it would be delivered by. The tender process involved three potential bidders.
Given the site already had outline consent, DPP were responsible for reviewing the approved documents associated with the original planning consent and the planning condition requirements. Using this information, DPP provided advice to the University to input into the formal tender documentation. This advice included providing clear guidance on the planning requirements and parameters set by the outline consent for the application site to guide and shape the bidders proposals and to ensure they were in line with the wider masterplan.
Following receipt of the initial proposals from each of the bidders, DPP prepared and submitted a formal pre-application enquiry to the LPA, which included details of each of the 3 proposals. DPP, along with the University, undertook further pre-application meetings with the LPA to discuss the proposed options. This early engagement and collaborative approach enabled key matters to be discussed and addressed prior to the proposals being finalised, including design and heritage impact. The bidders were given the opportunity to finalise their proposals, taking on board the pre-application feedback and the final tender submissions were submitted. DPP provided formal feedback to input into the wider team University tender review, following which the successful preferred bidder was appointed.
DPP continued to assist the University and preferred bidder in the coordination of the public consultation for planning. Prior to the reserved matters application, DPP were responsible for auditing the submission documents to ensure that they were in line with tender requirements and addressed any matters raised during the pre-application discussions. DPP also monitored the application during the determination period and advised the University on actions required to enable the application to progress. The application was positively determined and DPP continued to advise the University on successful discharge of conditions until the start on site.
Image: Willmore Isles Architects
Vita student, Cardiff
Client Name: Cardiff County Council
LPA: Cardiff Council
Architect: Feilden Clegg Bradley Associates
DPP was appointed by the landowner to explore the redevelopment of the site. The exploration identified the opportunity to promote a tall building at the site. Vita Group then bought the site and retained DPP to give them planning advice on promoting the tall building.
At 19 storeys, the 401-bed scheme was subject to significant scrutiny from the local planning authority. The key concern was that the site was located directly adjacent to a listed building and opposite the listed Cardiff Civic Centre and registered park. As such, in policy terms, the site was deemed highly sensitive and unsuitable for tall buildings, making the proposals the most sensitive in the city.
We led extensive dialogue with Officers, Councillors and consultees, to discuss their concerns. By working closely with the project architects and heritage consultants, we justified the proposals as being of the highest quality to justify the ‘landmark’ status at the edge of the civic centre as well as successfully promoting the benefits of the scheme, which included the enhancement of the adjacent listed building.
Having allayed concerns about the plans, Cardiff now has the highest quality student accommodation in Wales, and it is housed in a landmark building. The scheme was the first, and to date, the only tall building approved in the ‘area of high sensitivity’ making it a landmark consent.
We instructed DPP because we needed a team who were experienced in working on major projects in the city of Cardiff, with strong connections with the Local Planning Authority and an understanding of the local “politics”. That is exactly the experience that we have had. They have led a complex series of negotiations with the Council, maintaining a positive relationship throughout. They have provided constructive input to the project team’s design development process, and timely advice to us as the client
Michelle Steele – Strategic Planning Director, Vita Group
Image: Feilden Clegg Bradley Associates
Beeston, Nottingham
Client Name: Cassidy Group
LPA: Broxtowe Borough Council
Architect: Maber
DPP were appointed to progress a planning application for a 419 studio apartment scheme in a central site in Beeston.
The client had secured a recommendation for approval from officers, but when it came to the decision, members refused the application on largely political grounds.
At that point, Cassidy Group appointed DPP to appeal against the decision.
The proposals will complete the regeneration of the wider site following the opening of the Arc Cinema on the adjacent site .
To address the political concerns, we looked at the policy commitments in the local area. A neighbouring council, Nottingham City Council, had recently declared a need for more high-quality student accommodation in and around Nottingham. We raised this point, arguing that the development would make a significant contribution to this need. The site was within walking distance of Nottingham University’s main campus.
We also evidenced that the development would provide appropriate living conditions for students and would have a positive effect on the town centre. We allayed concerns from the local community and showed that the scheme would not result in unacceptable impacts on parking.
Having raised those key points, we secured a positive appeal decision. We successfully argued that the actions of the council in seeking to defend the reasons for refusal were unreasonable and the Inspector awarded us our costs in full.
Image: Maber
LANCASTER STREET, BIRMINGHAM
Client: Rueben & Morgan
LPA: Birmingham City Council
Architect: DCSK Architects
DPP were appointed to advise the developer on a 26-storey purpose built student accommodation scheme. We developed a planning strategy to secure planning approval.
The proposed site was not straightforward for the proposed scheme. It was located outside of the defined city centre, and so was not favoured for a tall building.
To add to this, the timing of the application was challenging. It came at a time when the Council were questioning the need for further purpose-built student accommodation.
Our first step was to prepare a ‘student need assessment’, which examined the pipeline of development. As part of the assessment, we reviewed unimplemented planning approvals. We found that whilst there were a great number of PBSA schemes implemented and consented, there remained a strong need for additional beds, a view supported by the neighbouring Aston University who saw the growth of PBSA as critical to their own ambitions to increase student number.
We presented these findings to the council to overcome their initial resistance and show that a PBSA would benefit the local community by reducing pressure on the existing housing stock.
Next, we prepared a Tall Buildings Report. This set out a compelling case justifying a tall building in this location, setting out the design intent as well as the sustainability and technical compliance of the building, focusing on aerodrome and telecommunications compatibility. The report demonstrated that the proposals would create a high quality ‘landmark’ building which could address all of the technical requirements of a tall building.
These documents formed part of the complex planning application for the site. All-in-all, the council found the application persuasive and we secured approval within 12 weeks.
The greatest achievement was perhaps that this was secured despite it being located directly opposite the window of the Director of Planning at the Council!
Image: DCSK Architects


