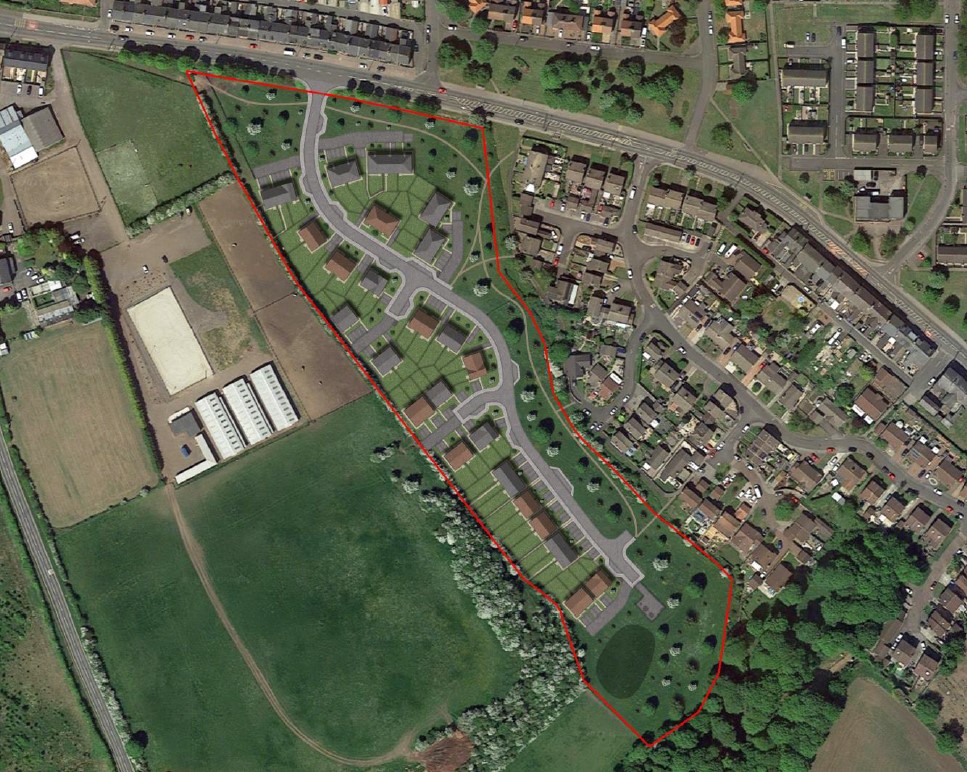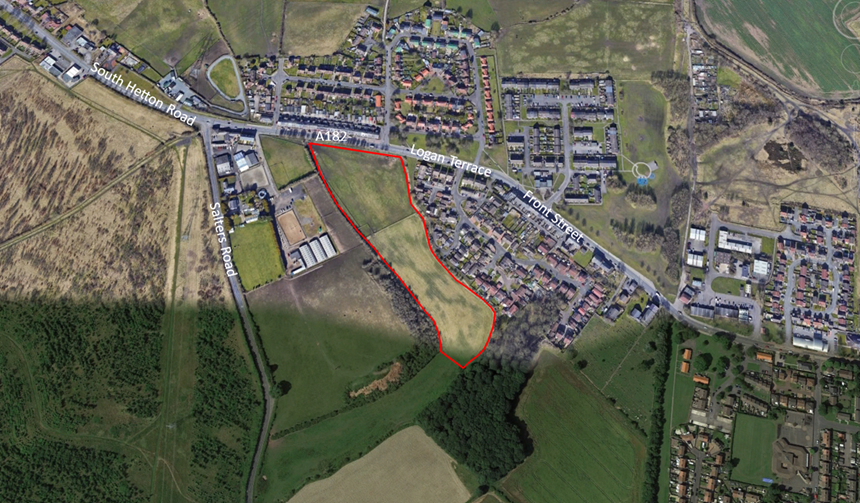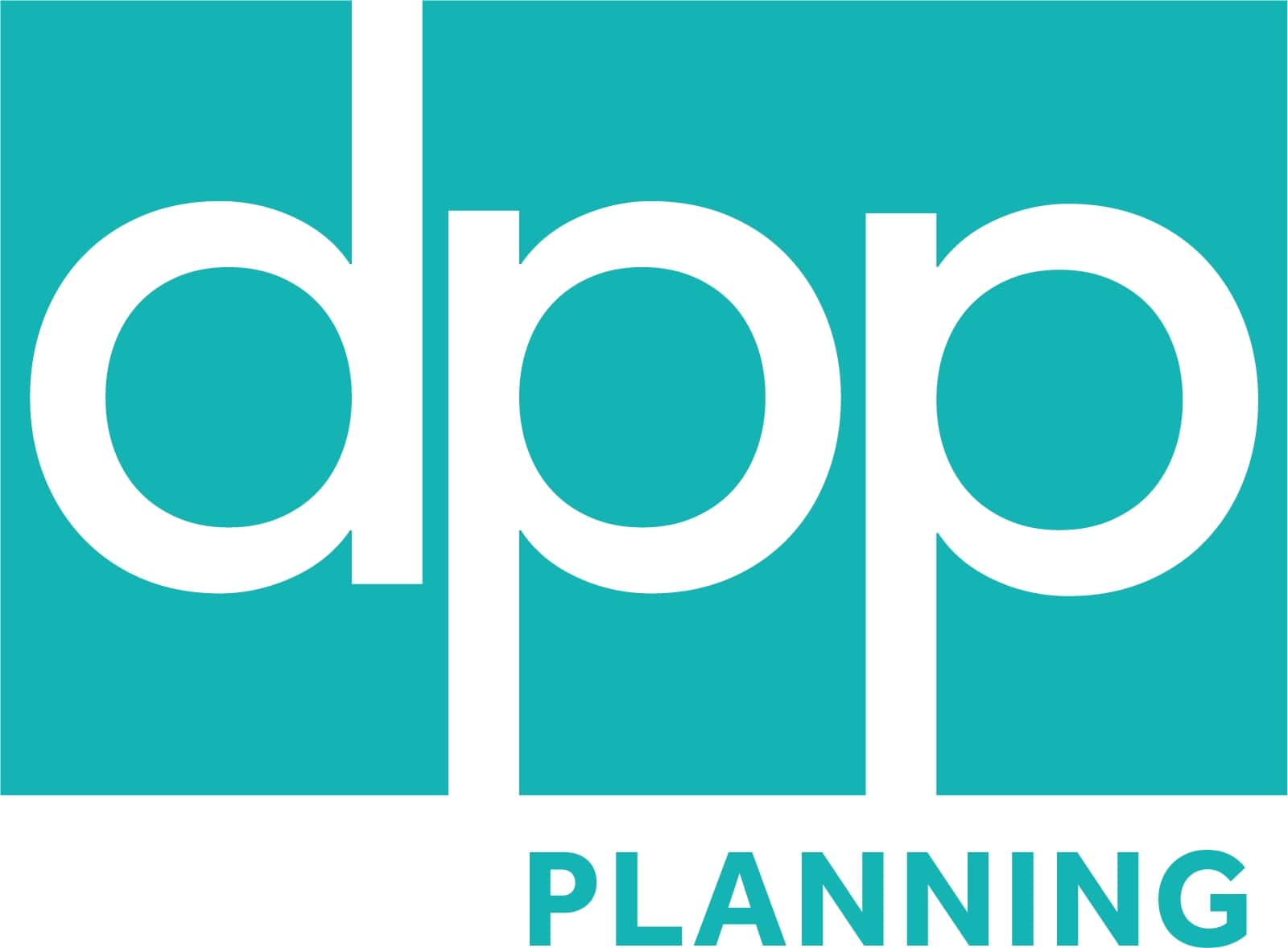Proposed Development for the construction of 52 affordable dwellings at Land to the south of Front Street, South Hetton, County Durham

Introduction
Partner Construction Ltd are excited to announce plans for the construction of 52 affordable dwellings in South Hetton, County Durham.
The purpose of this consultation is to gather views of local residents and interested parties ahead of submission of the proposed planning application. Undertaking public engagement with the local community in advance of submitting a planning application is an important part of the process for the applicant and allows members of the public and the local community to engage with the vision for the site and to provide valuable feedback on the proposals which can shape the development.
We welcome all views and these will be taken into consideration by the project team before finalising the proposals for the planning application. It is anticipated that the planning application will be submitted in Autumn 2023. Once the application has been submitted there will also be an opportunity to comment as part of the planning application process.
The proposed development seeks to deliver 52 affordable homes on the site, which will comprise a mix of dwellings for affordable rent and home ownership. This means that the properties will be available to rent or purchase at a discounted market rate. The development will be delivered by Partner Construction Ltd.
About Partner Construction Ltd
Partner Construction endeavour to create homes and regenerate areas with communities in mind, working collaboratively with registered partners, local authorities and private developers to provide exceptional places for people to live and grow.
From land sourcing, to tailored design solutions, New Homes’ multifaceted, complete turnkey offering, delivers projects that comprise commercial buildings right through to high-rise properties. With in-house skills and technical know-how, their placemaking approach creates communities that allow generations of people and businesses to thrive.
Partner Construction blend contemporary design and sustainable materials to build unique and attractive homes for rent and sale. Their experience in the refurbishment, and housing maintenance sector gives them insight to ensure the homes they create are high quality, affordable and energy efficient. They identify efficiency and add value wherever possible, and have a genuine desire to invest in the communities we work. This looks beyond bricks and mortar and is focused on supporting the wider long-term development of sustainable communities by placing local needs at the heart of every development.
Partner Construction are committed to leaving a positive legacy for the local community by targeting local procurement, the creation of local training and employment opportunities and investing in local charities and community groups.
The Site
The Site is located to the south of Front Street, South Hetton, County Durham and extends to 1.68 hectares (4.18 acres).
The Site is bound to the north by Logan Terrace and Front Street and existing residential properties to the north. To the east, the Site is bound by existing residential properties on Pinedale Drive, Elemore View and Plantation Walk. To the South of the Site, the Site is bound by mature vegetation, which extends around to the west of the Site. Also, to the west is the Whitegates Equestrian Centre and Pet Store.
The nearest bus stop is located to the north east of the Site, on Logan/Hedley Terrace, with buses running daily to Blackfell and every half hour to Sunderland and Newcastle.
Access to the Site is proposed from Logan Terrace to the north.

The Proposal
The proposed development, to be delivered by Partner Construction Ltd, will provide 52 new, affordable homes in a mix of bungalows, semi-detached and detached houses, split as follows:
-11no. 2-bed bungalows
13no. 2-bed dwellings
-22no. 3-bed dwellings
-6no. 4-bed dwellings
All dwellings are compliant with Nationally Described Space Standards and 79% will be built to Building Regulations Requirement M4(2) for accessible and adaptable dwellings, exceeding Durham’s policy requirements.
The dwellings will be set in an attractive landscaped setting with green open space to the front of the site and along the eastern edge which will comprise a network of footpaths, a natural play space, Sustainable Urban Drainage (SuDs) pond and tree, hedge and shrub planting. Access to the site will be taken from Logan Terrace (A182) to the north.
Plans showing the proposals can be accessed in the links below the feedback box.
Site Considerations
The project team have undertaken a detailed review of the site opportunities and constraints prior to developing the proposed scheme to ensure that the development is appropriate for the site and its environs.
The key considerations are as follows:
- Access to the site to be taken from Logan Terrace (A182) to the north of the site.
- Promote connectivity within and between the site and existing services.
- Create a good relationship and an organic extension to the built settlement of South Hetton, taking characteristics from the village and linking them into the development to create a homogenous identity.
- Ensure that the development maintains a good relationship with the Cockhill plantation and the surrounding landscape character.
- Locate the built development within the areas of the site which are of low flood risk and protect the eastern portion of the site which is more vulnerable to flooding.
- Provide appropriate attenuation to manage surface water.
- Promote biodiversity on site by introducing additional planting of native species.
Design Objectives
The following design objectives for the site have been set based on the above considerations:
- Create an attractive and distinctive place to live, drawing inspiration from the character of the area.
- Provide a range of high-quality homes for affordable rent and ownership, including a mix of 2, 3 and 4-bed houses as well as bungalows.
- Promote connectivity and promote healthy lifestyles through the provision of open space.
- Sensitively integrate with and enhance the landscape setting.
- Protect the flood risk zone in the eastern portion of the site.
Benefits
The key benefits of the scheme are as follows:
- Provision of 52 dwellings for affordable rent and home ownership.
- Provision of new homes to meet local demand, including 2, 3 and 4-bed properties and bungalows.
- Delivery of high-quality sustainable homes, reducing energy requirements.
- Generation of additional revue for local businesses.
- Generation of additional council tax revenue to the council which will be spent in the locality.
- Provision of high-quality open space for use by the local community.
- Creation of new jobs through the construction period.
- Ecological enhancements through additional native planting.
Providing your Feedback
We would welcome any comments you have on the proposals and all comments will be anonymous. Your comments can be submitted using the feedback form below or by email to consultation@dppukltd.com.
Alternatively, you can post any comments to DPP, Haylofts, St Thomas Street, Newcastle upon Tyne, NE1 4LE.
We would politely ask for all comments to be returned by Sunday 3rd September 2023.
Once the planning application has been submitted, full details will be available on the Council’s website and there will be a further opportunity to comment.
We look forward to receiving your comments on the proposed development.
Feedback Form
Please be aware that comments left on any public consultation exercise, either by email or any other means, are subject to the terms of our Privacy Policy. Please read this policy carefully as by submitting the information you are consenting to our use of your personal data in accordance with the Privacy Policy.
Your personal data will be retained on our secure database and will not be passed to our clients.
We may also like to contact you to keep you informed about future developments relating to this consultation. You will be able to opt-out of these communications at any time.
Location Plan
Proposed Site Plan
