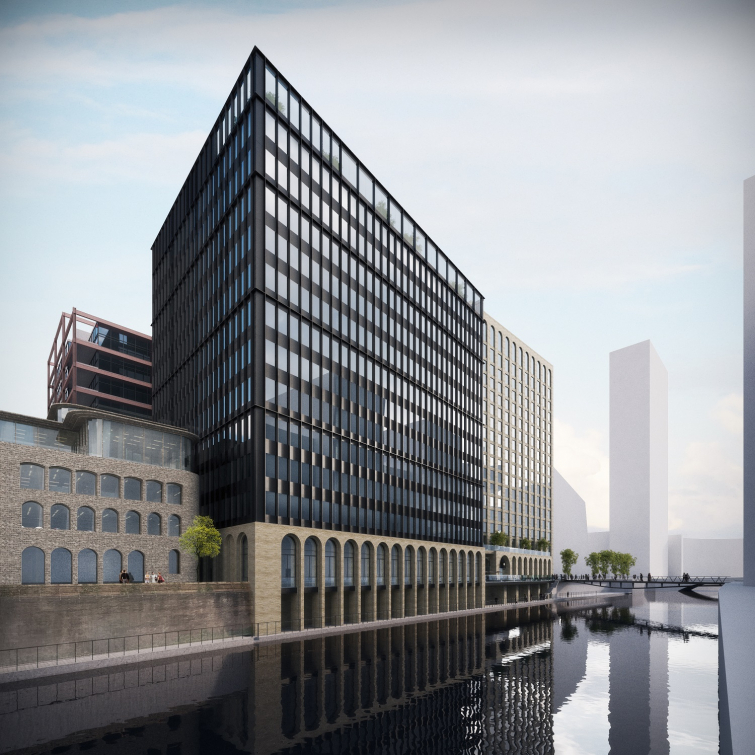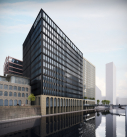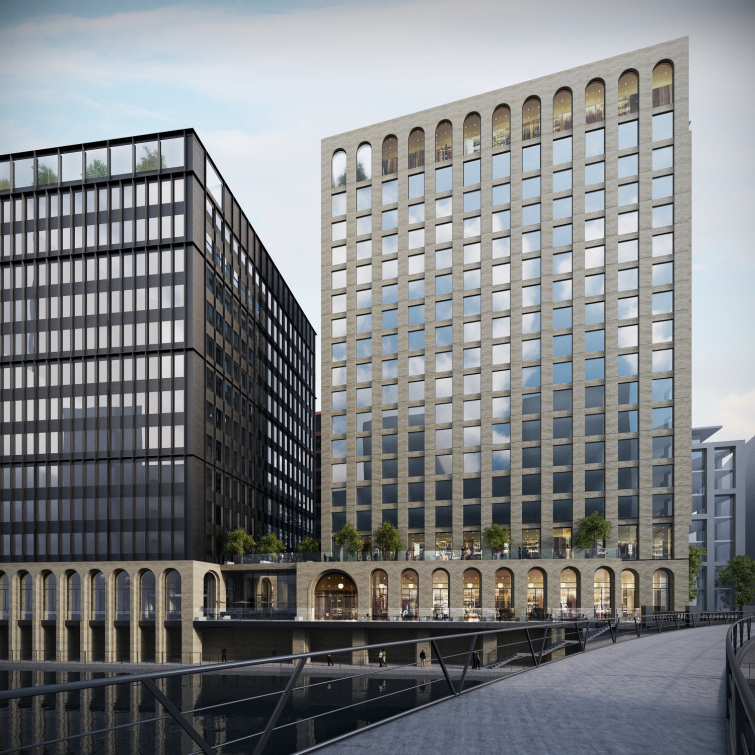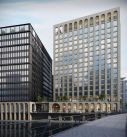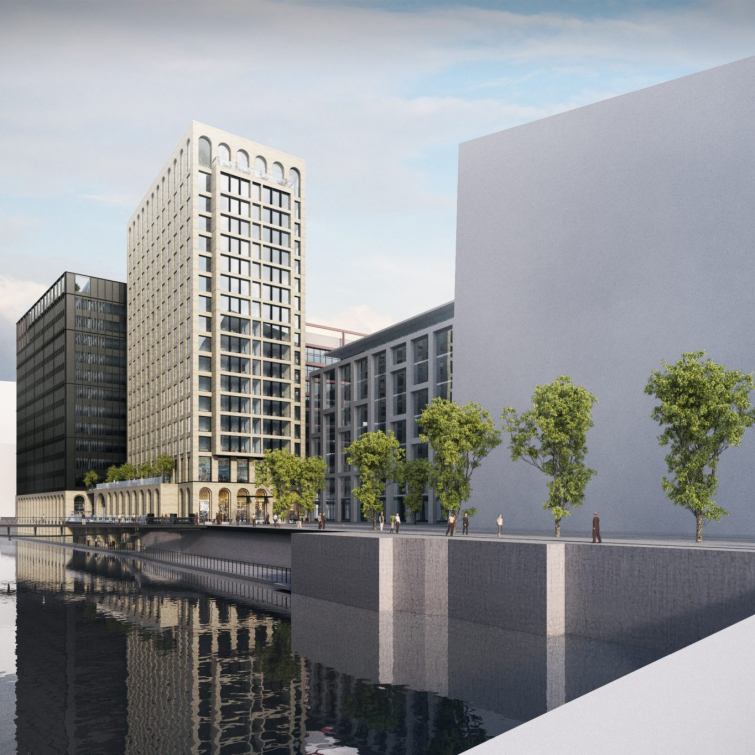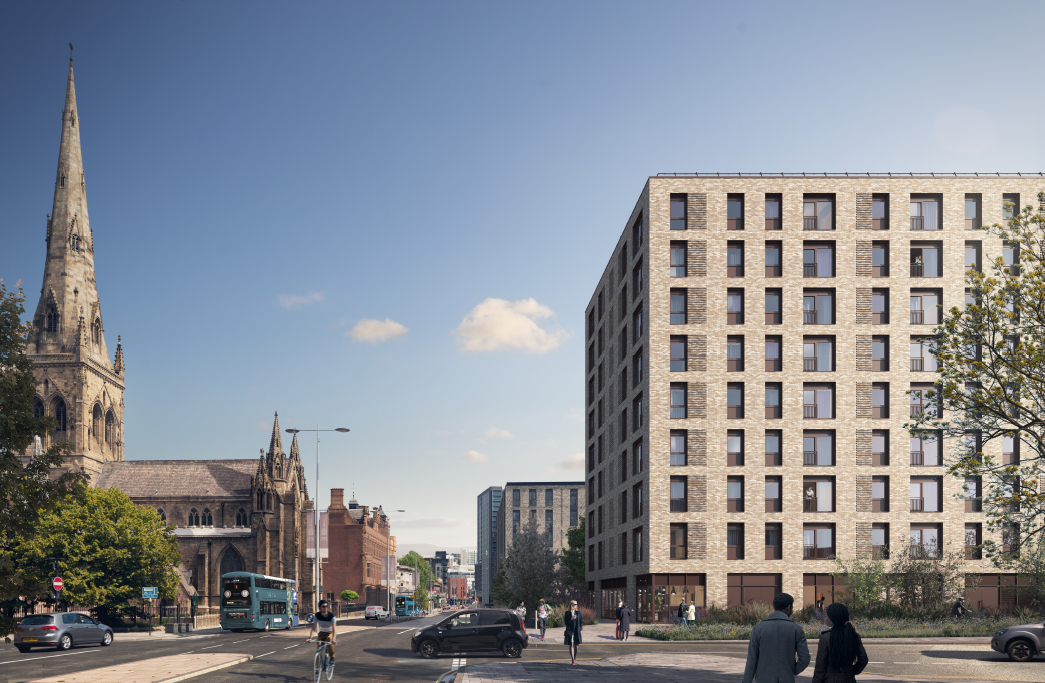DPP has secured planning approval for 12 storey office building and 16 storey 4* hotel in Salford on behalf of Legal and General Investment Management
Following an officer recommendation for approval, Salford Plans Panel Members voted in favour of Legal and General Investment Management’s proposal for a 12-storey office block and a 16-storey hotel block at Ralli Quays, on the banks of the River Irwell in Salford.
The application site currently accommodates the Ralli Quays office building, which will be occupied by HMRC until the end of 2022 when they will move to their new building at New Bailey.
The development has been designed to the highest architectural and sustainability standards (targeted for BREEAM ‘Excellent’ and a NARERS 5.5*) as a long term investment for Legal & General and further increases Legal and General’s commitment to Salford. The scheme features a striking design, emulating the adjacent Riverside House at ground floor level; while the landscape concept builds upon the design principles of the scheme and the site’s unique location as a gateway site between Salford and Manchester along the River Irwell and compliments the public realm already implemented as part of the New Bailey Development.
Kayleigh Dixon, Associate Director at DPP said:
We are thrilled with this positive outcome, which is a major milestone for the project and are looking forward to continuing our work with Legal and General Investment Management and the wider design team. The scheme is high quality and will complement the wider Salford Central Masterplan which will bring wider benefits to the area, providing continued opportunity for inward investment, facilitating the provision of local jobs, riverside regeneration and aiding social, economic and physical regeneration. The Proposed Development is an exciting opportunity to regenerate this prominent gateway location on the river and bring this site up to the same high standards as the rest of the Salford Central Masterplan area
Images: EPR Architects

