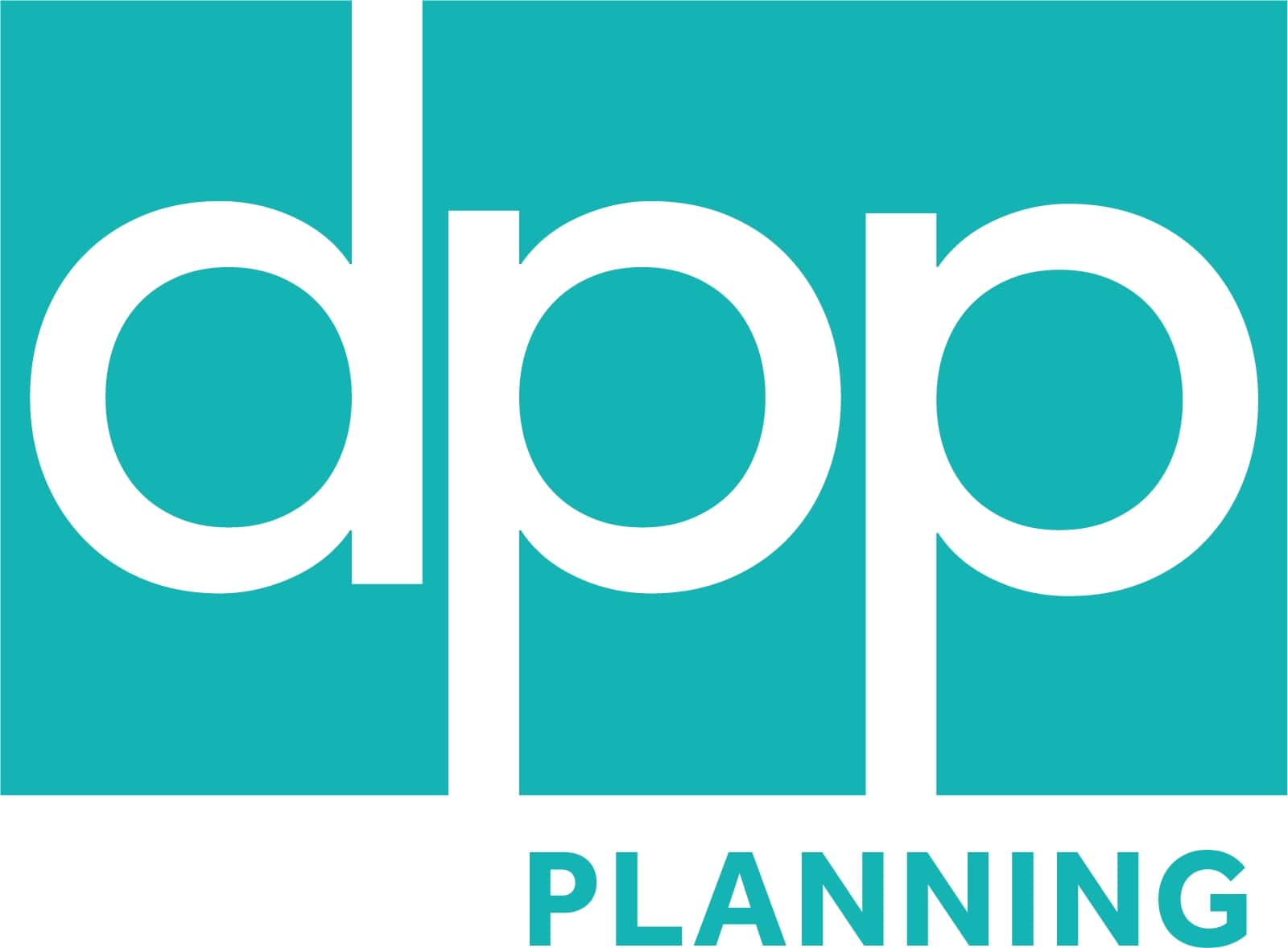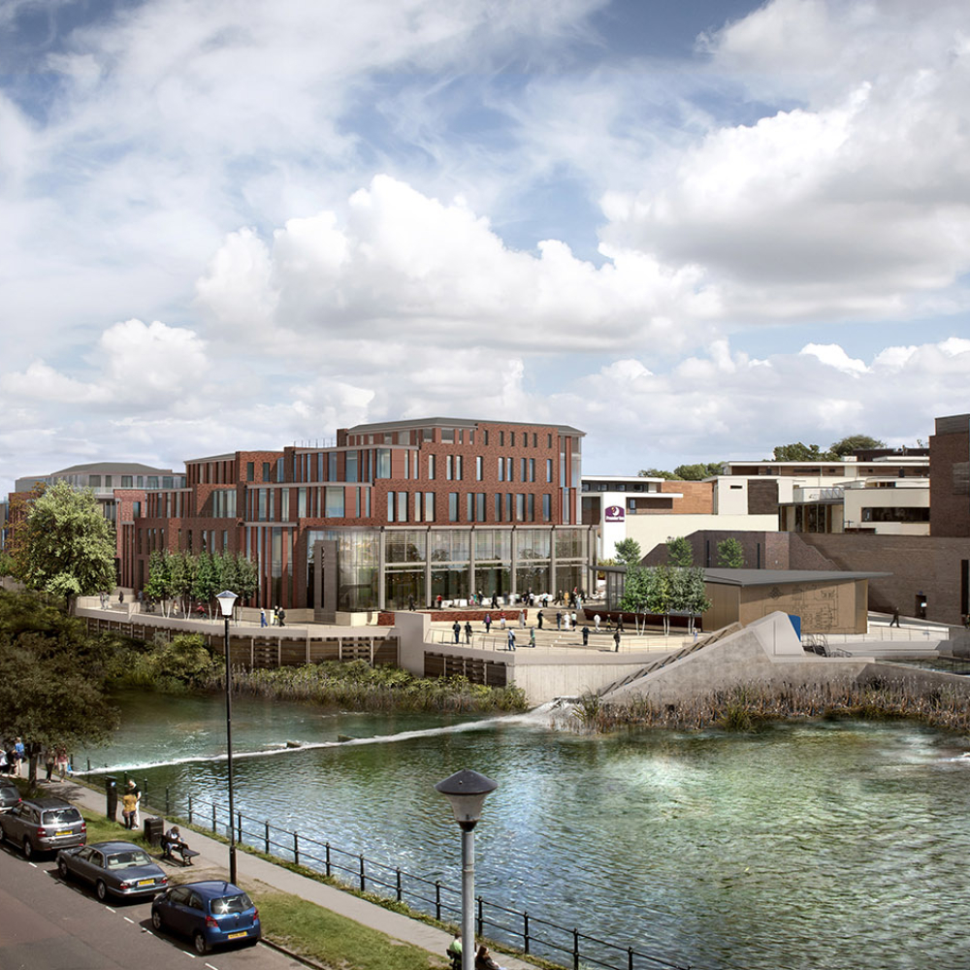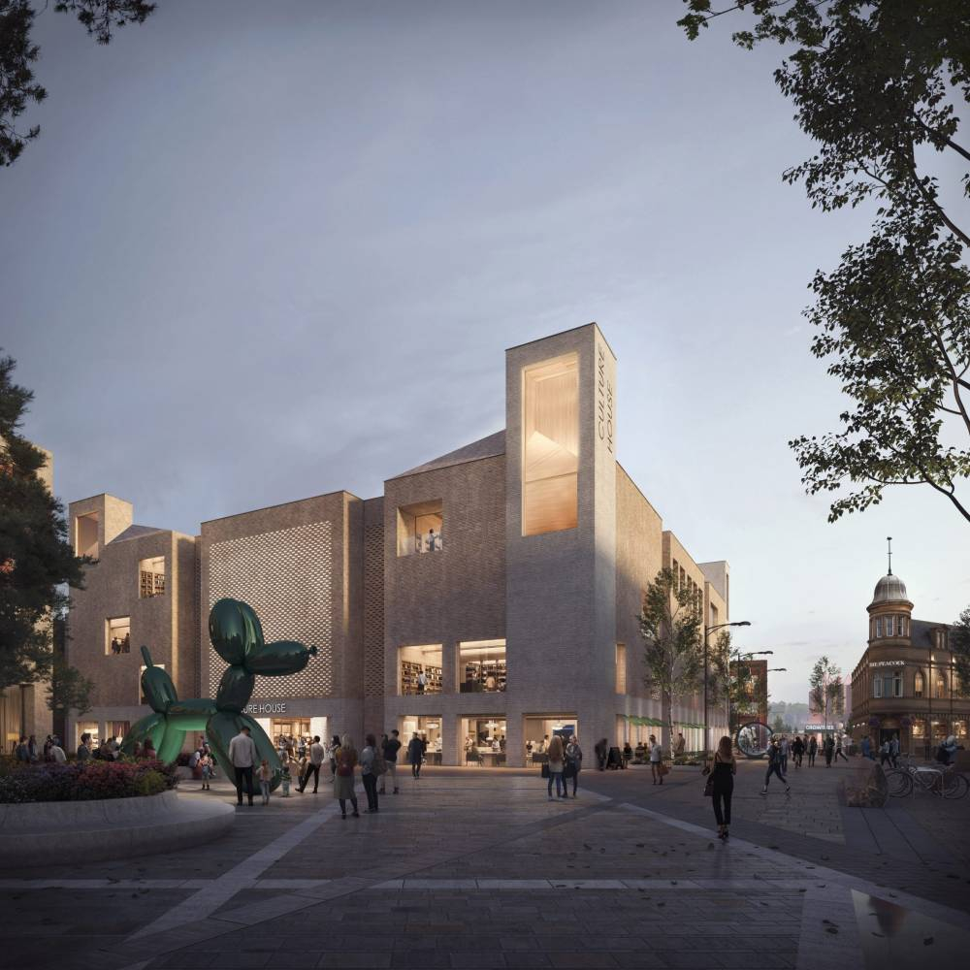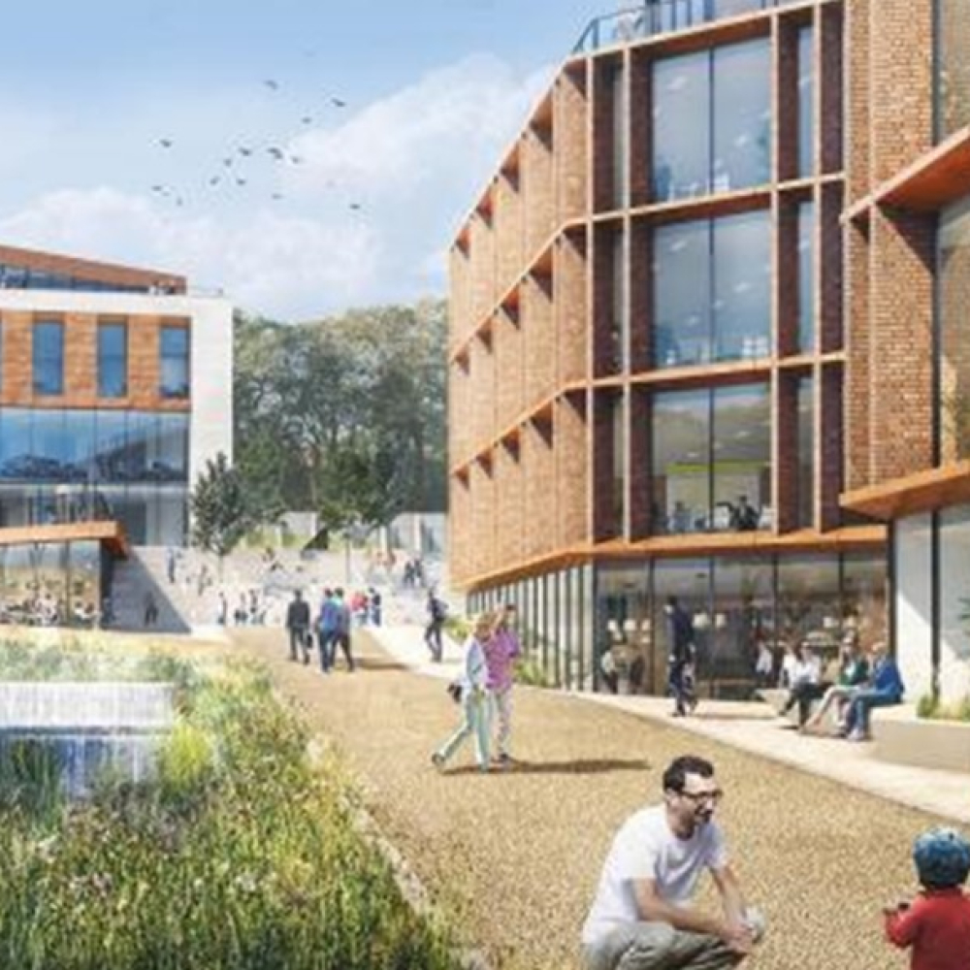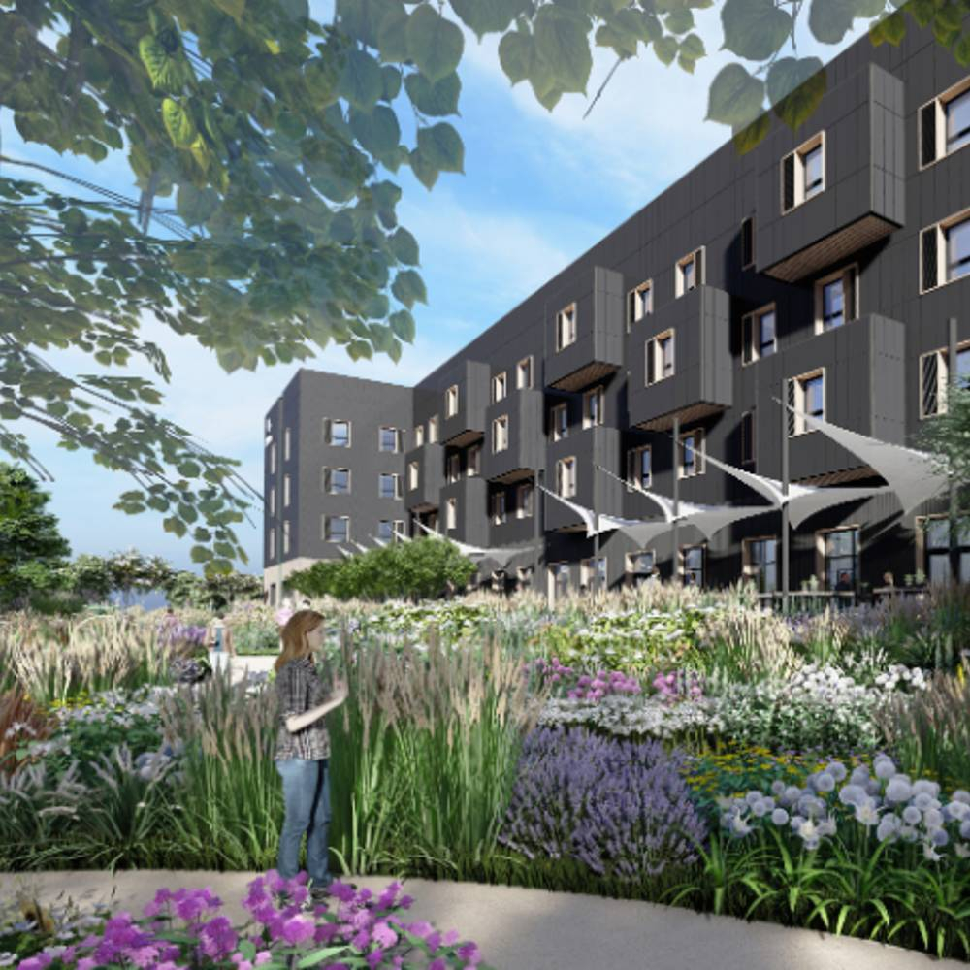UNLOCKING THE POTENTIAL OF
HIGHER EDUCATION PROJECTS
A message from our Head of Education
Frequently, higher education projects are misconceived as ‘easy’ in planning terms. However, as the sector continues to expand, the associated planning risks are increasing. The demand for modern teaching spaces and a competitive student market pose challenges such as higher density development, expansion beyond settlement boundaries, and development in some of the most historic and sensitive settings. These complexities can lead to frustration in the planning process.
DPP stands out with an exceptional track record in delivering successful higher education projects. We not only understand the distinct needs of the education sector but also anticipate and address the challenges encountered throughout the planning phase. Our empathetic approach ensures a smooth and efficient execution, supporting the project team every step of the way.
Image: Day Architecture
Strategic Solutions & Best Practise Planning
DPP has vast experience in further and higher education projects including:
- Estate Masterplan Development
- Portfolio Advice and Representation
- Asset Management and Disposal
- Teaching, Student, Research, and Innovation Spaces
- Sporting Facilities
- Student Accommodation
We excel in obtaining consents for colleges and universities, working closely with design teams and Estates Directors. Our services include formulating estates strategies, advising on feasibility, and engaging with stakeholders. We often integrate into clients’ teams, providing ongoing advice on development and estate management.
We specialise in long-term planning, advocating for favourable allocations and policies, and supporting campus expansion. Additionally, we can help secure alternative consents before disposing of surplus land and buildings, and handle day-to-day issues such as changes of use, signage, sporting facilities, and alterations to listed buildings. Our comprehensive understanding of each project ensures we consistently secure consents, enabling smooth progress.
Image: Cardiff University / Will Scott Photography
NORTH EAST SPACE SKILLS AND TECHNOLOGY CENTRE (NESST)
Approved 2024
Client: Northumbria University
Project Value: £50m
DPP secured consent for Northumbria University’s pioneering project, the North East Space Skills and Technology Centre (NESST). This visionary initiative involves constructing a 5 to 7 storey building, merging with the existing structures, to establish a cutting-edge hub for premier education and research.
Partnering with the UK Space Agency and Lockheed Martin, NESST, designed by Ryder Architecture, will replace the Wynne Jones building on Ellison Place, Newcastle. This dynamic centre will house various spaces for Northumbria University and Lockheed Martin, including satellite facilities, lecture theatres, and research labs.
NESST’s R&D endeavours will propel the UK and regional space sector forward, positioning the UK as a leader in satellite communications and space-based technologies. Economic forecasts anticipate significant job creation and economic growth.
DPP spearheaded pre-application dialogue with authorities and stakeholders, provided essential project advice, and secured planning permission with an impressive 10-week timeframe.
Image: Ryder Architecture
CARDIFF UNIVERSITY SPARK, INNOVATION CAMPUS
Approved 2016
Client: Cardiff University
Project Value: £122m
DPP successfully secured planning consent for Cardiff University’s innovative Social Science Research Park project known as Spark, a cornerstone of the university’s £300m Innovation Campus. Situated on a former rail yard, Spark spans 12,000 square metres.
Designed by Hawkins\Brown, the building encourages interaction among diverse tenants, including researchers, entrepreneurs, and public sector leaders. Its iconic red Oculus staircase, traversing a slanting void, serves as a striking feature, instantly recognisable.
Spark integrates commercial units and laboratories, promoting knowledge exchange and economic growth by supporting spinouts and startups. As a premier social science research park, it facilitates partnerships to address societal challenges.
Navigating amendments to the original masterplan and outline planning consent, DPP worked closely with the University and multiple design teams to meet key deadlines. This involved submitting three separate planning applications and addressing legal undertakings for the pedestrian/cycle bridge, all within strict timeframes.
DPP effectively engaged with the public, local councillors, and Cardiff Council, securing all three consents within the required timeframe.
Image: Cardiff University / Will Scott Photography
UNIVERSITY OF CUMBRIA ‘THE CITADELS’
Approved 2016
Client: University of Cumbria
Project Value: £78m
DPP were appointed by DAY Architectural on behalf of the University of Cumbria and played a crucial role in advising on the transformation of the Citadels in Carlisle City Centre into a state of the art campus.
The Carlisle Citadels project is essential to revitalising the city centre and positioning it as a vibrant hub for the Borderlands area by 2030. This redevelopment aligns with the vision to create a thriving centre for business, residents, education, and culture.
The campus will consolidate the University of Cumbria’s presence into a single, centrally located facility spanning over 14,000 square metres, seamlessly integrating refurbished historic Citadel buildings and new constructions.
Key features include a multipurpose lecture theatre, a café, exhibition spaces, a business interaction centre, and public access to Grade I listed buildings. DPP facilitated public consultation events and successfully secured planning approval, underscoring our critical role in the project’s success.
Image: DAY Architectural
DURHAM UNIVERSITY MATHEMATICAL & COMPUTER SCIENCES BUILDING
Approved 2018
Client: Durham University
Project Value: £40m
DPP successfully obtained planning permission for Durham University’s Mathematical and Computer Science building, spanning 9,000 square metres on its Upper Mountjoy Campus.
Designed by Ryder Architecture, this facility was one of the first major projects of the University’s Estate Masterplan, which DPP have been advising on.
The building offers a diverse range of teaching and study spaces, featuring an enterprise hub, break out areas, lecture theatres, and academic offices. DPP took the lead in pre-application engagement with the Local Planning Authority, arranged and participated in a public exhibition, and adeptly managed the planning application process.
Image: Ryder Architecture
UNIVERSITY OF LEEDS. ESTHER SIMPSON BUILDING
Approved 2019
Client: Leeds University
Project Value: £40m
DPP was enlisted to assist Leeds University in preparing a planning application for a new teaching block, integral to the expansion of their Business School. This addition was vital to accommodate the school’s growth, offering essential teaching spaces, including lecture halls, seminar rooms, and specialist areas.
Leading pre-application engagement with the Council, DPP established a close working relationship with planning officers. Additionally, we organised and participated in a community consultation event to gather input and feedback from local residents and stakeholders.
Taking charge of project management for the planning submission, DPP oversaw the process from inception to completion. Despite the challenges associated with development in a sensitive conservation area and engaging with numerous community groups, our team’s professional support and coordination ensured positive determination within the statutory timeframe.
Image: DLA Design Group
