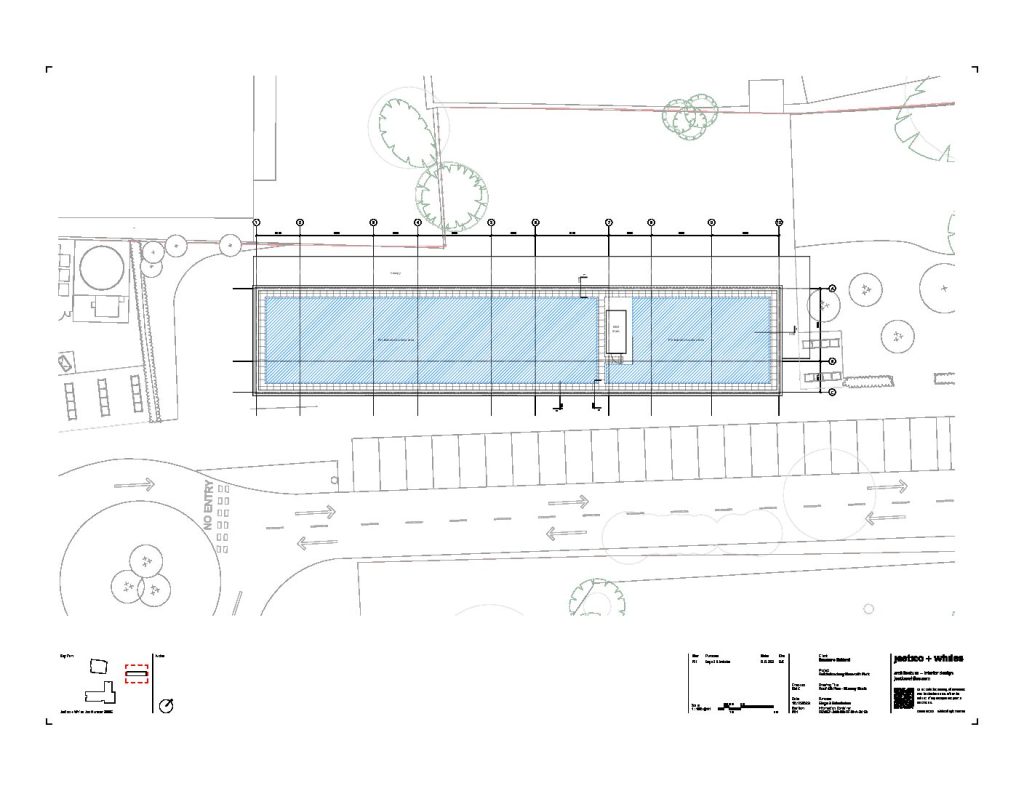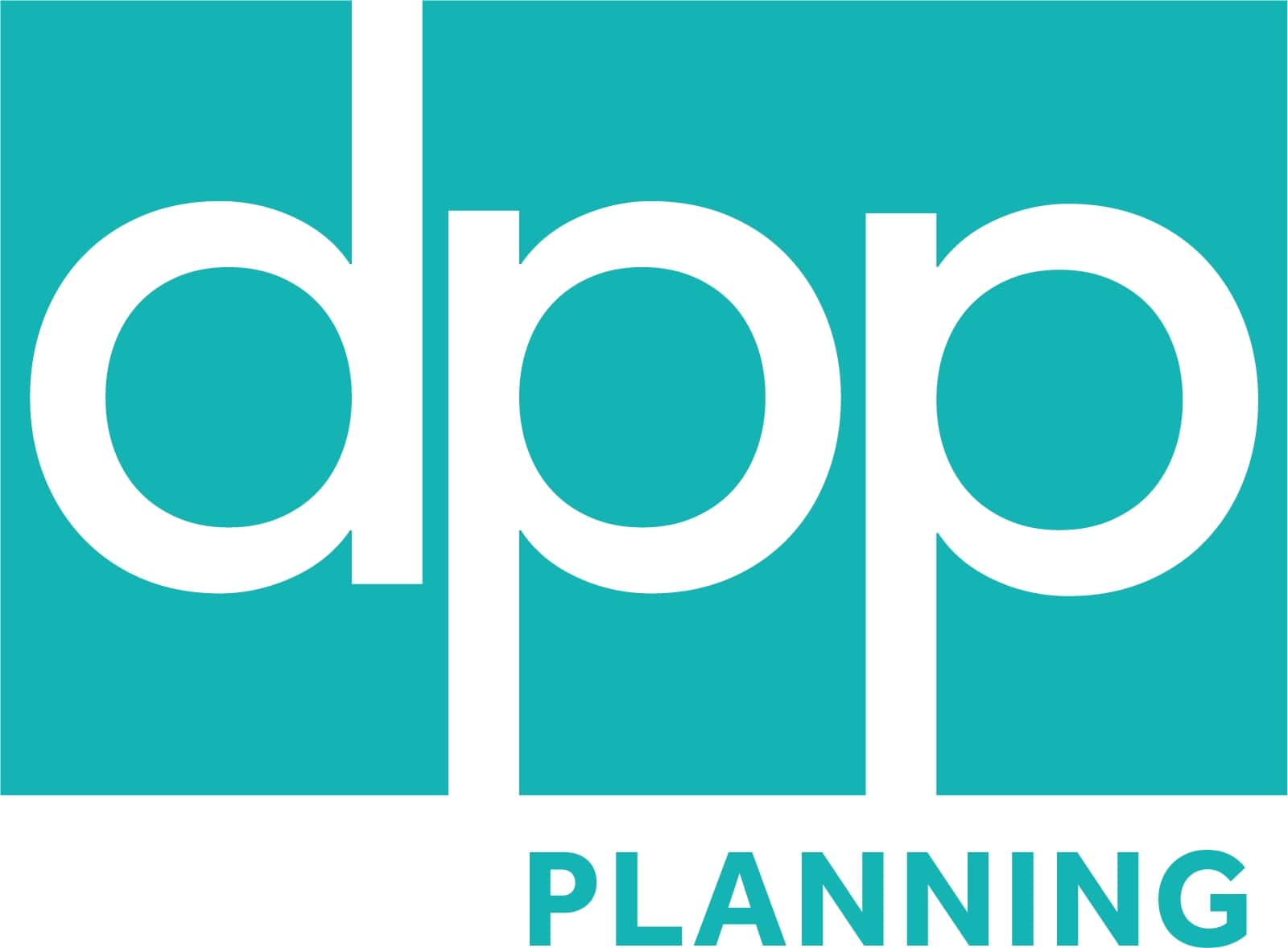PROPOSED REACH ACADEMY HANWORTH PARK, FELTHAM, HOUNSLOW.

Introduction
Welcome to our public consultation page for the proposed development of Reach Academy Hanworth Park, a new all-through School at Feltham, Hounslow.
DPP Planning are preparing a planning application on behalf of Bowmer + Kirkland (on behalf of the Department for Education).
Undertaking public consultation with local residents and businesses in advance of submitting a planning application is an important part of the planning process. It allows members of the public and the local community to engage with the Applicant’s proposed vision for the site and to provide valuable feedback on the proposals.
The Site
The site currently forms part of the larger Ministry of Defence (MOD) Feltham site which is to be progressively wound down and released for alternative development. These proposals are to be guided by the Feltham MOD Planning Brief dating from 2017. This Brief identified the use of the current pre-app site for Education Use. The majority of buildings on site are vacant, and they range in size from single storey to 4 storeys.
In terms of the surrounding area, the High Street (A244) is to the west of the site which contains a number of commercial units with residential above, along with the current Reach Academy Feltham. To the east and south east, the site abuts Maple Way, a private road within the larger MOD complex and which is separate from the proposed application site by a substantial security fence. To the south, the site adjoins two and three storey residential properties fronting Elmwood Avenue, and to the north beyond Browells Lane lie a number of commercial uses, as well as Feltham Green park.
An aerial image of the site is provided below:
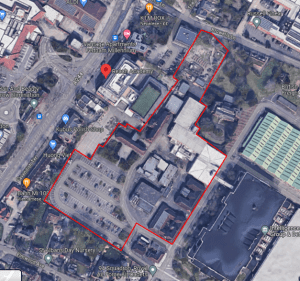
The Proposal
The proposals include the demolition of the existing MOD buildings on site to make space for the new school, which will comprise a new teaching block, sports block and nursery block as well as a MUGA and grass playing field, along with access, parking, landscaping and associated infrastructure.
The main teaching block is proposed as a 5-storey L-shaped building to be located to the east of the site. It will comprise a variety of specialist teaching classrooms and assembly hall. The sports block will be a single storey building and located opposite to the teaching block, adjacent to the existing Reach Academy to the west of the site. The nursery will also be a single storey building and will be located to the north, along the access road to the site. See plans at the bottom of this webpage for further detail.
16 car parking spaces and 2 mini bus spaces are proposed along this access road and 5 different cycle shelters are proposed throughout the site which will hold over 100 cycle spaces.
As pictured in the proposed site plan below, the MUGA and grassed playing fields will be located to the south of the site.
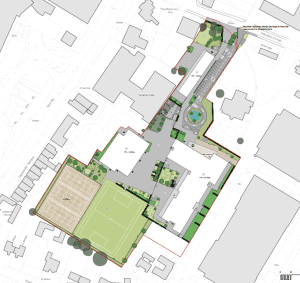
Providing your Feedback
We are hosting an in-person consultation event, which will take place on Thursday 1st February 2024 between the hours of 4:00pm-7:30pm at Reach Academy, 53-55 High St, Feltham TW13 4AB.
Members of the design team will be there to answer any questions that you may have and there will be an opportunity to complete a feedback form.
However, if you cannot attend the event, then comments can be submitted using the feedback form below or electronically via email to consultation@dppukltd.com. All comments will remain anonymous.
Alternatively, you can post any feedback to DPP, Desg, 11-13 Penhill Road, Pontcanna, Cardiff, CF11 9PQ. Please send your comments to us by the 12th February 2024.
Once the planning application has been submitted, full details will be available on the Council’s website, and there will be a further opportunity to comment.
We look forward to receiving your comments on the proposed development.
Feedback Form
Please be aware that comments left on any public consultation exercise, either by email or any other means, are subject to the terms of our Privacy Policy. Please read this policy carefully as by submitting the information you are consenting to our use of your personal data in accordance with the Privacy Policy.
Your personal data will be retained on our secure database and will not be passed to our clients.
We may also like to contact you to keep you informed about future developments relating to this consultation. You will be able to opt-out of these communications at any time.
Location Plan
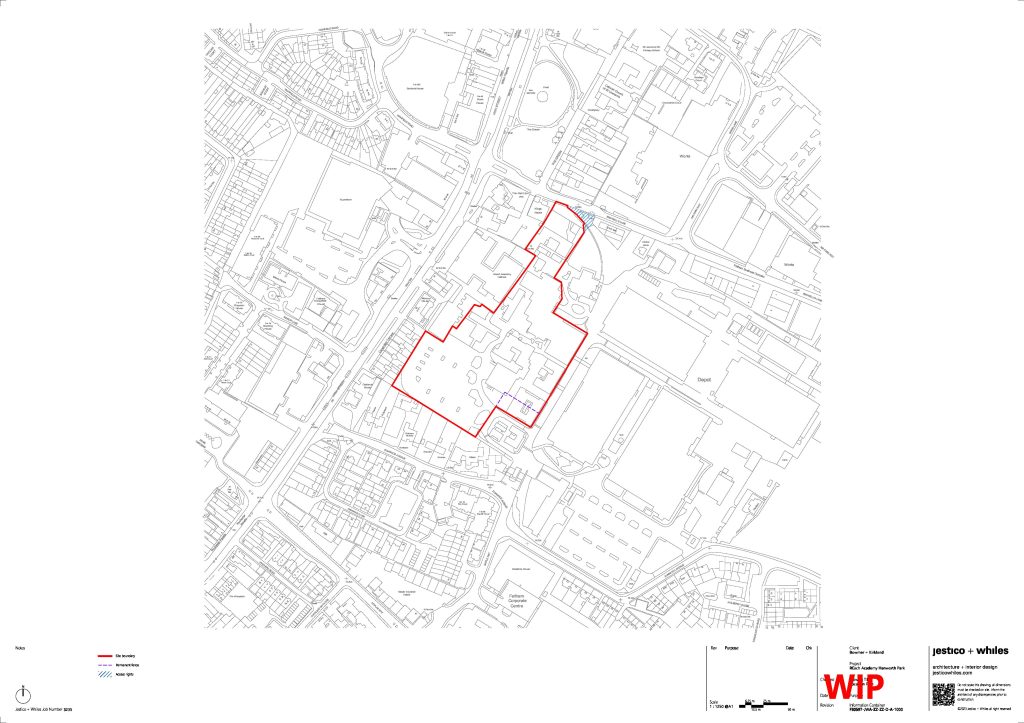
Proposed North and South Elevations (Teaching Block)
Download Proposed North and South Elevations (Teaching Block)
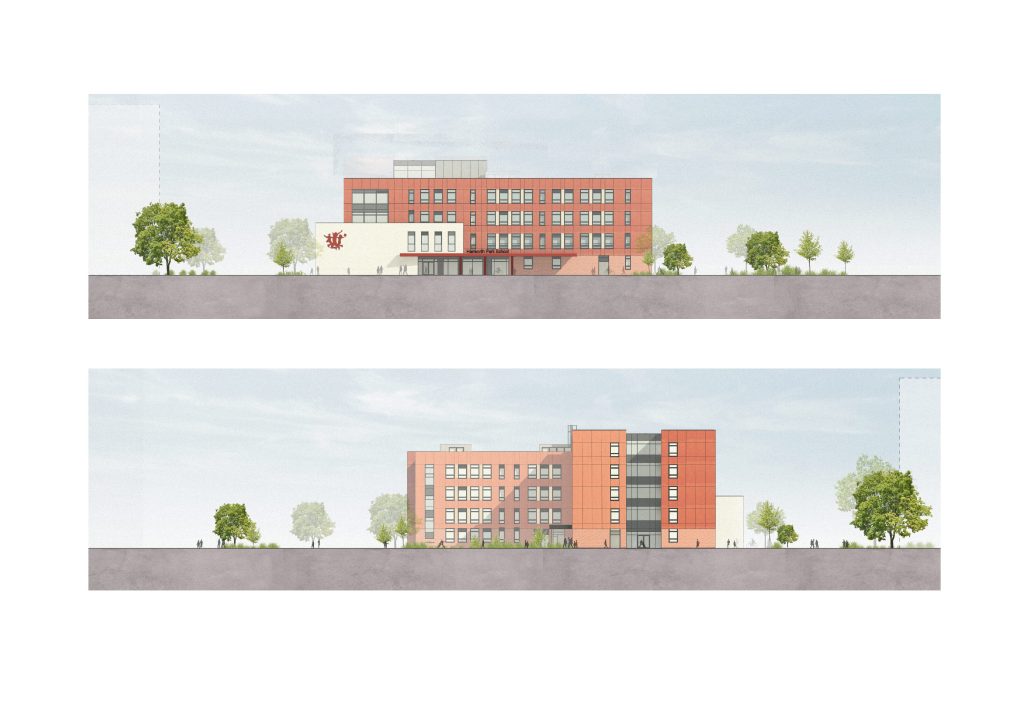
Proposed East and West Elevations (Teaching Block)
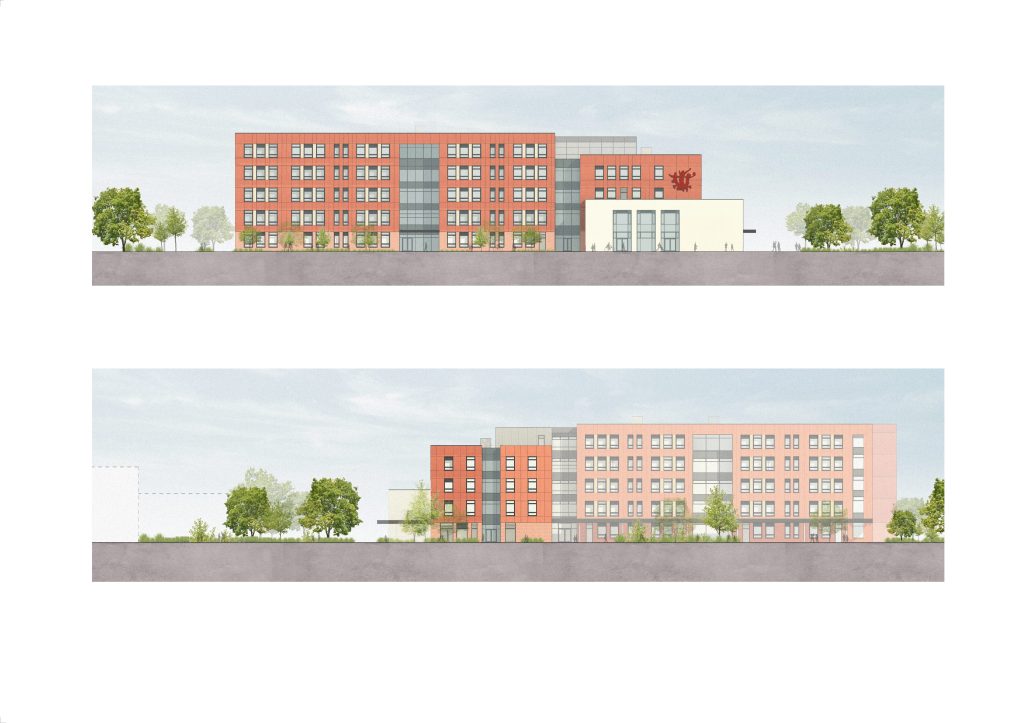
Proposed Elevations (Sports Block)
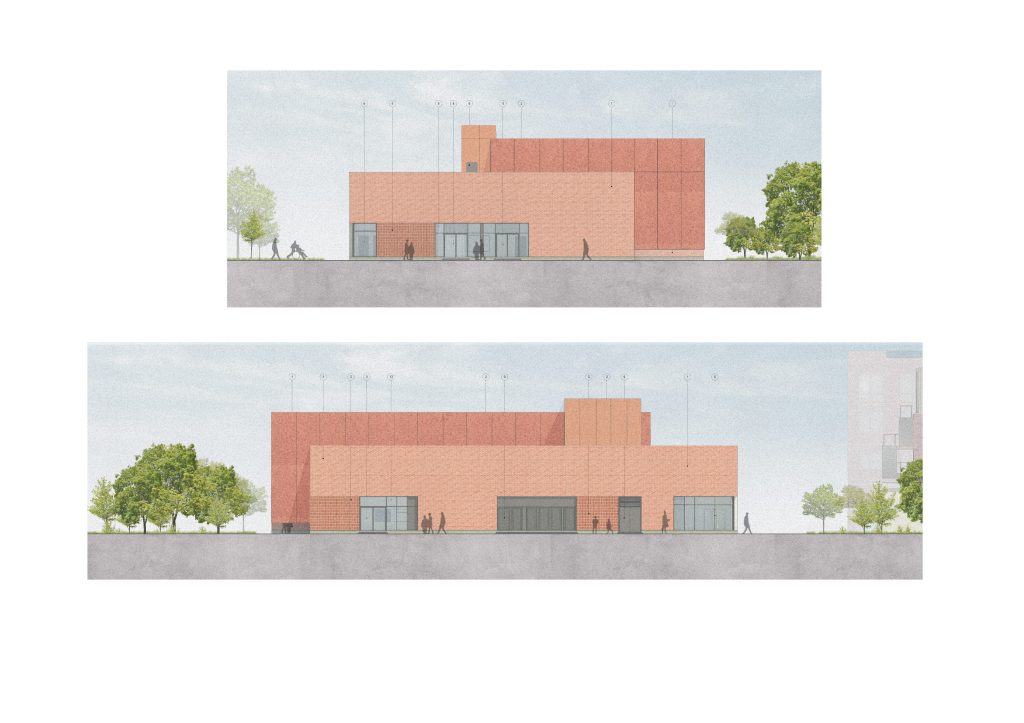
Proposed Elevations (Nursery)
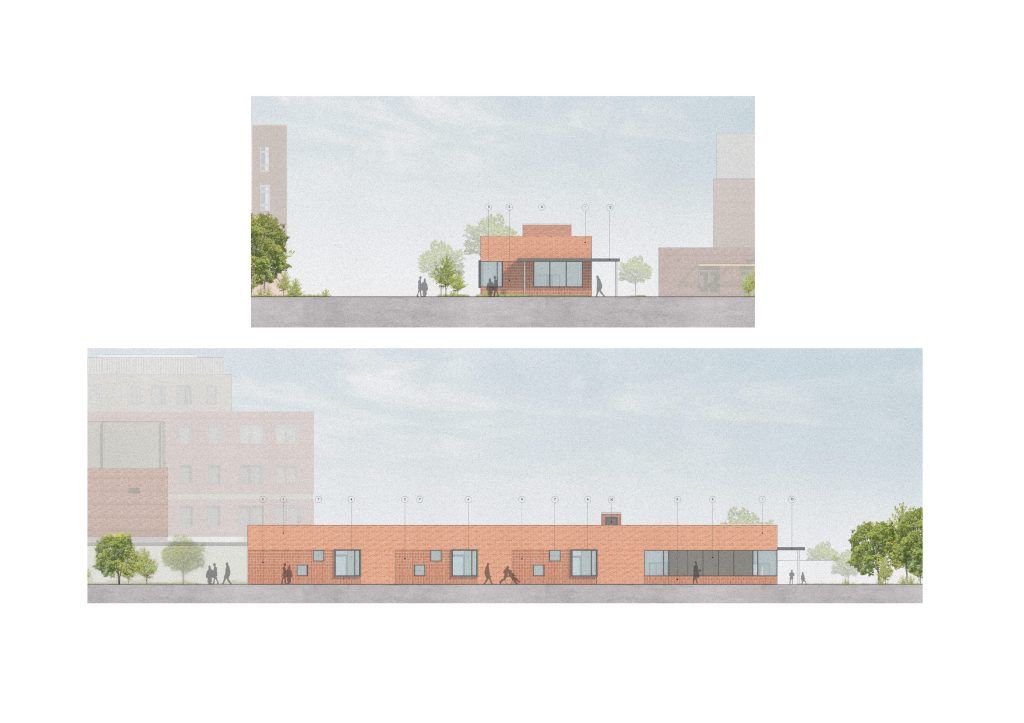
Existing Site Plan
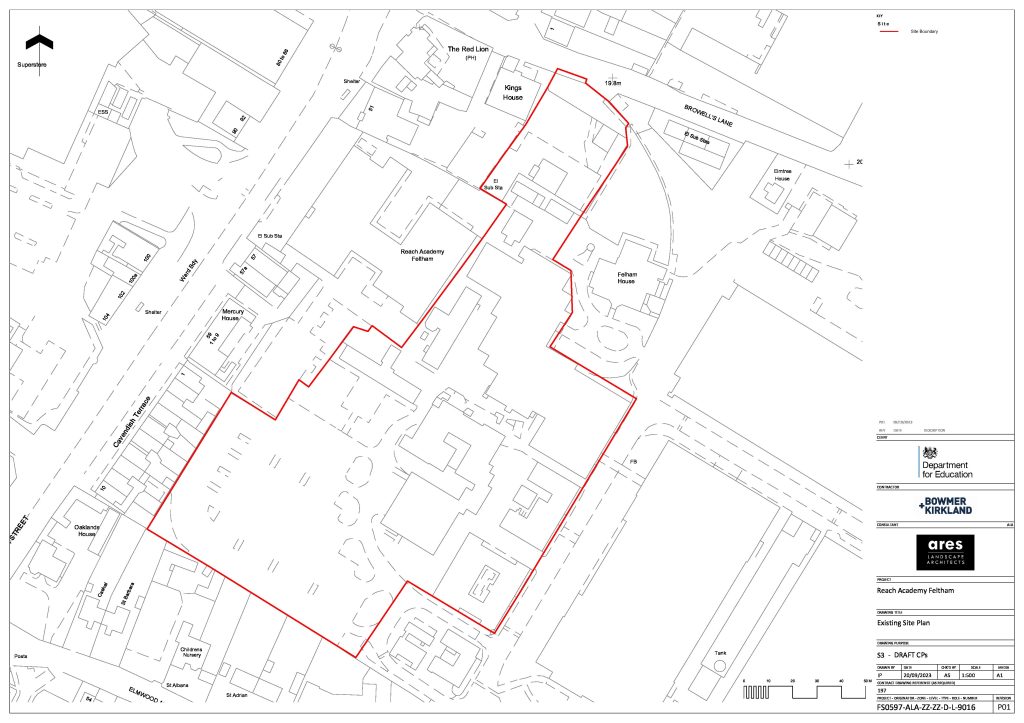
Proposed Illustrative Masterplan
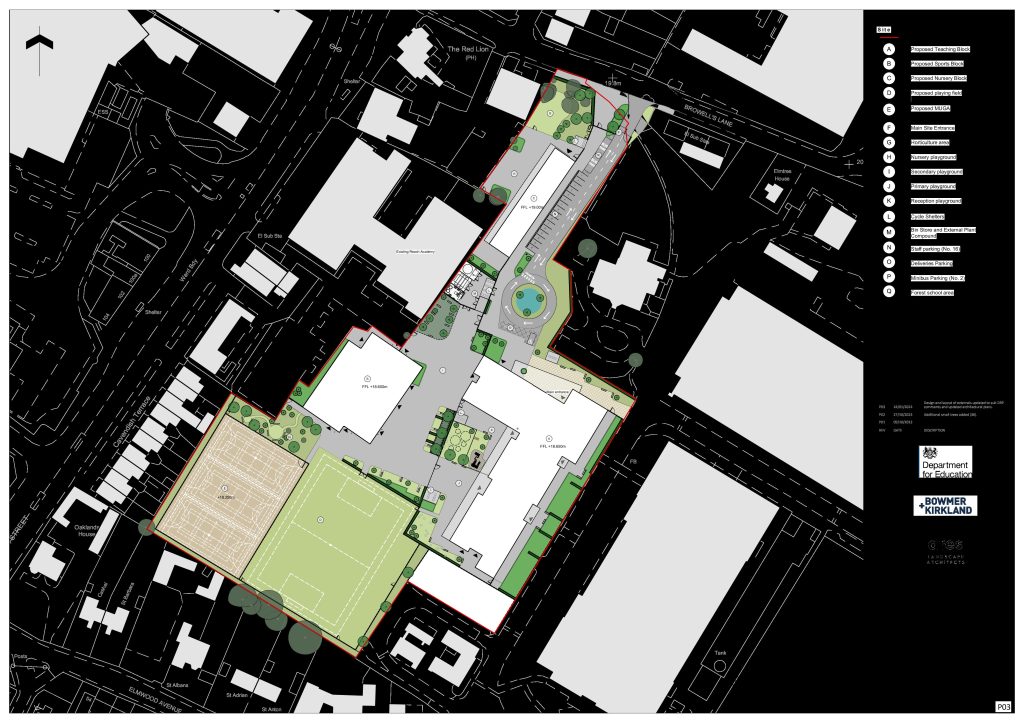
Proposed Future Masterplan
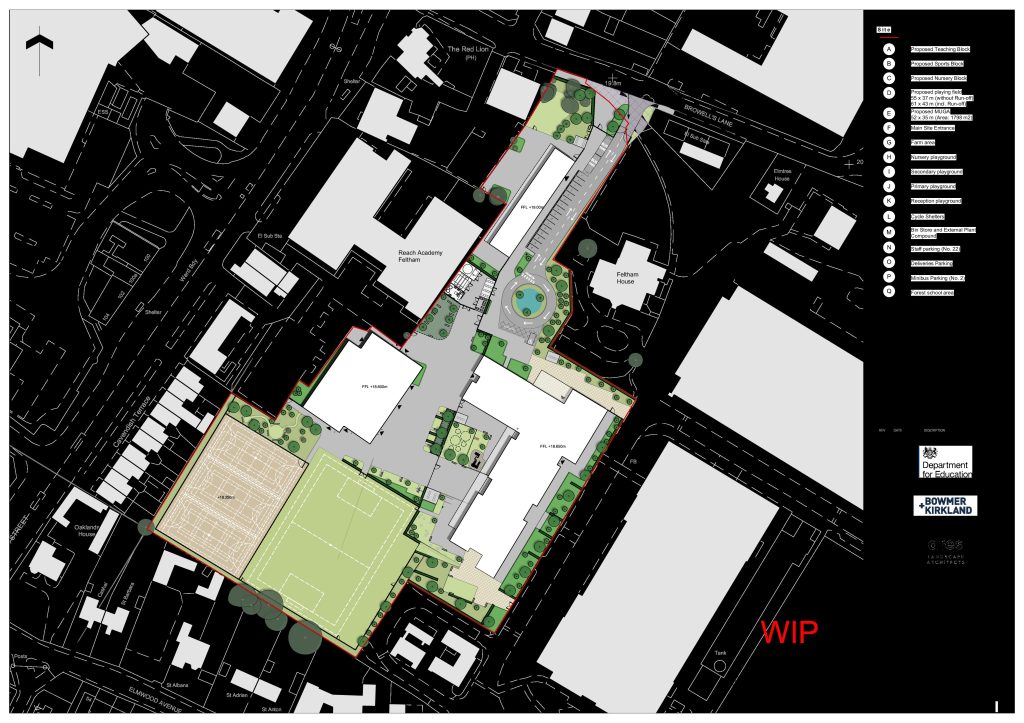
Proposed Ground Floor Plan (Teaching Block)
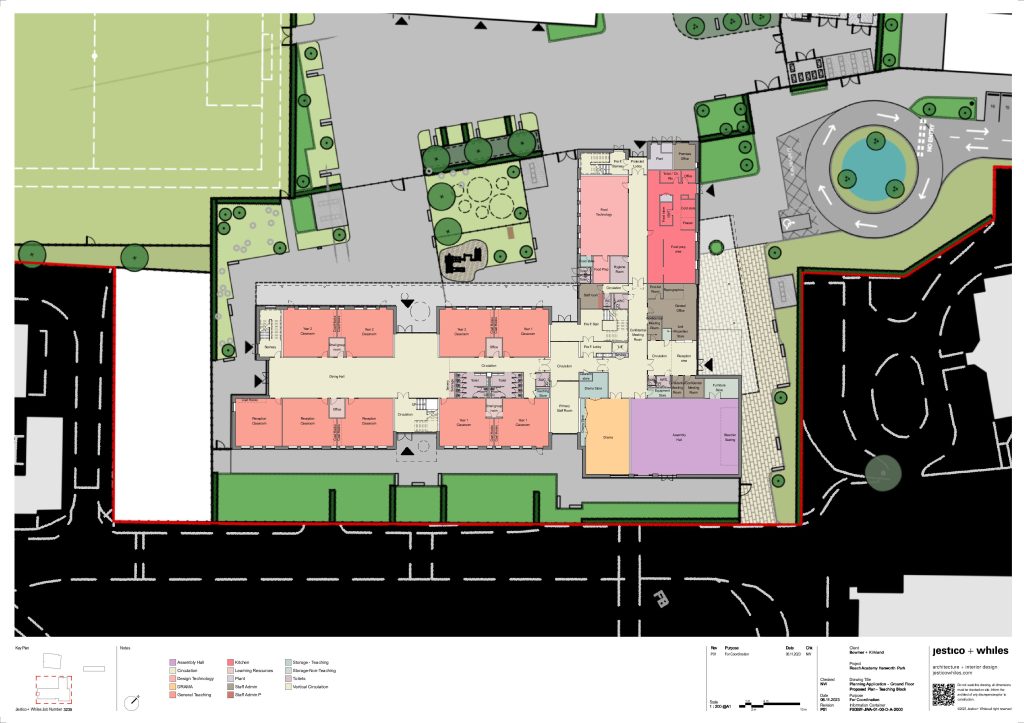
Proposed First Floor Plan (Teaching Block)
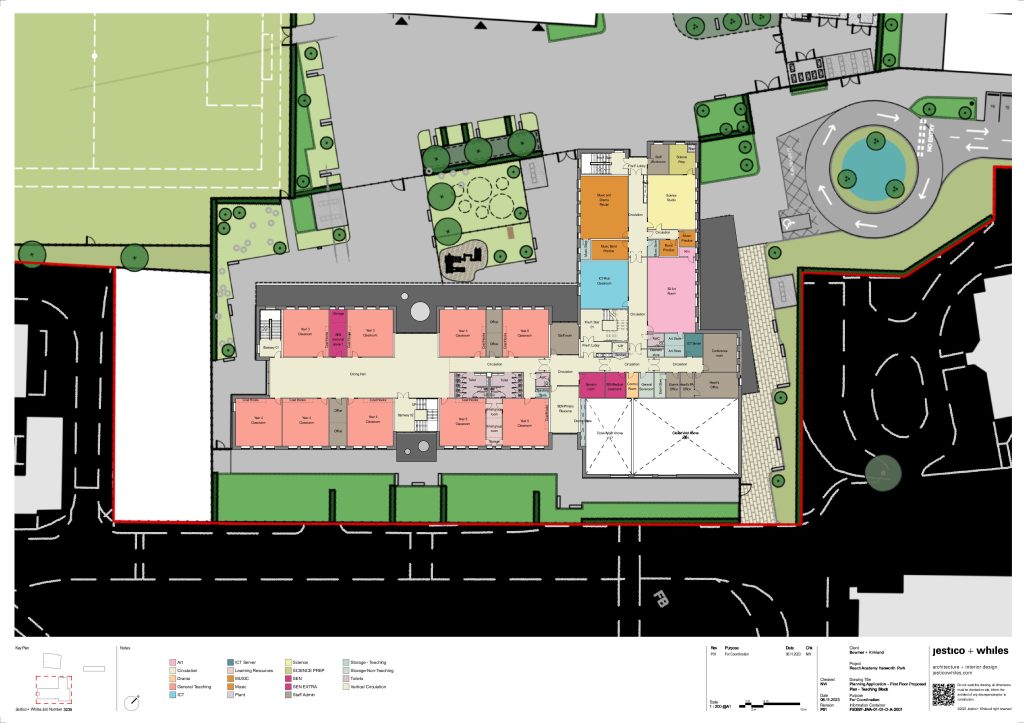
Proposed Second Floor Plan (Teaching Block)
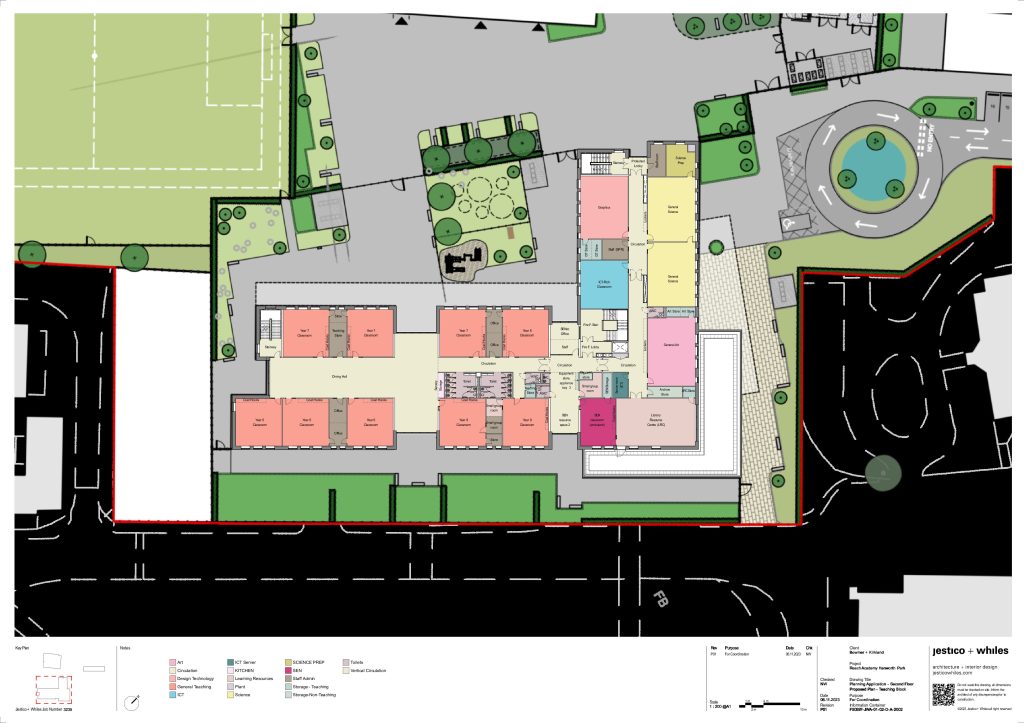
Proposed Third Floor Plan (Teaching Block)
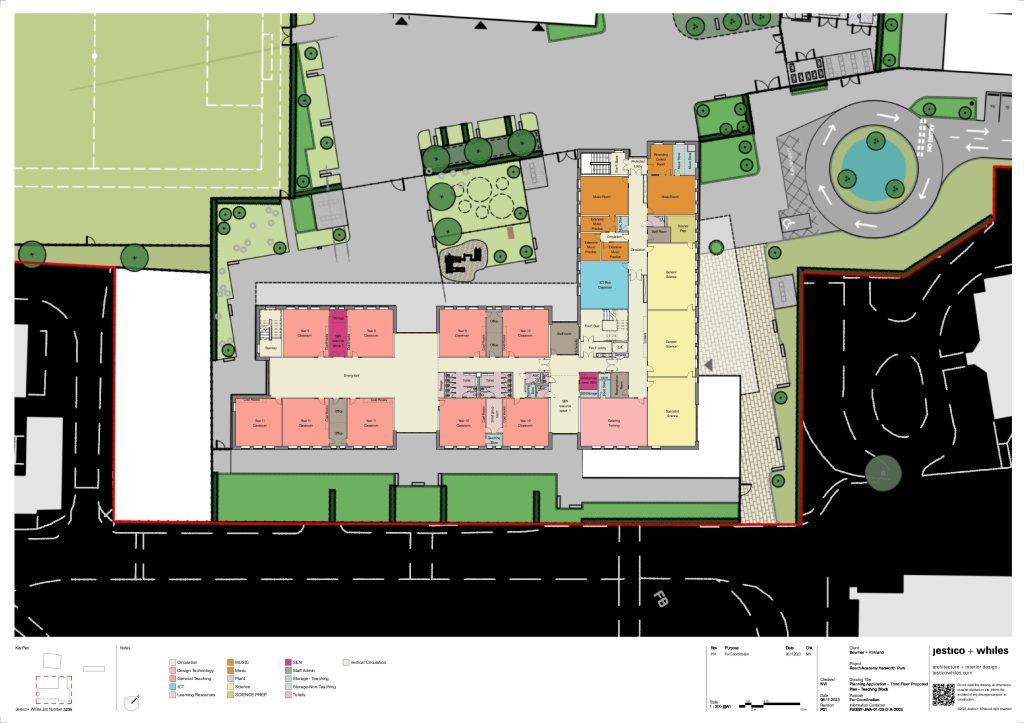
Proposed Fourth Floor (Teaching Block)
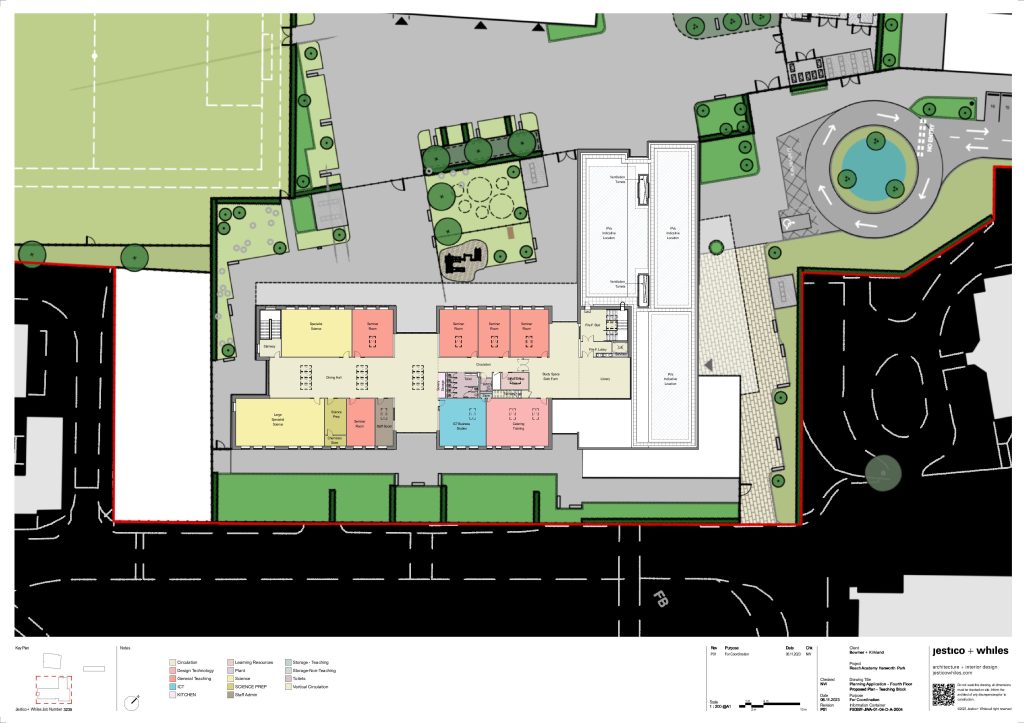
Proposed Ground Floor Plan (Sports Block)
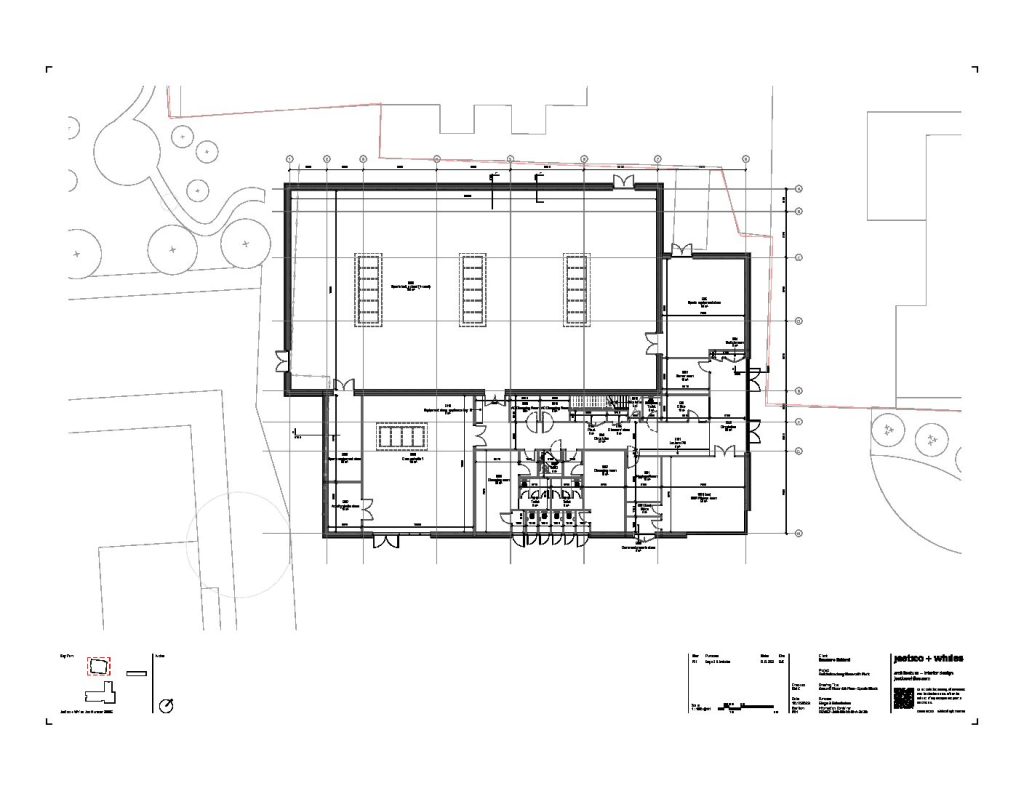
Proposed First Floor Plan (Sports Block)
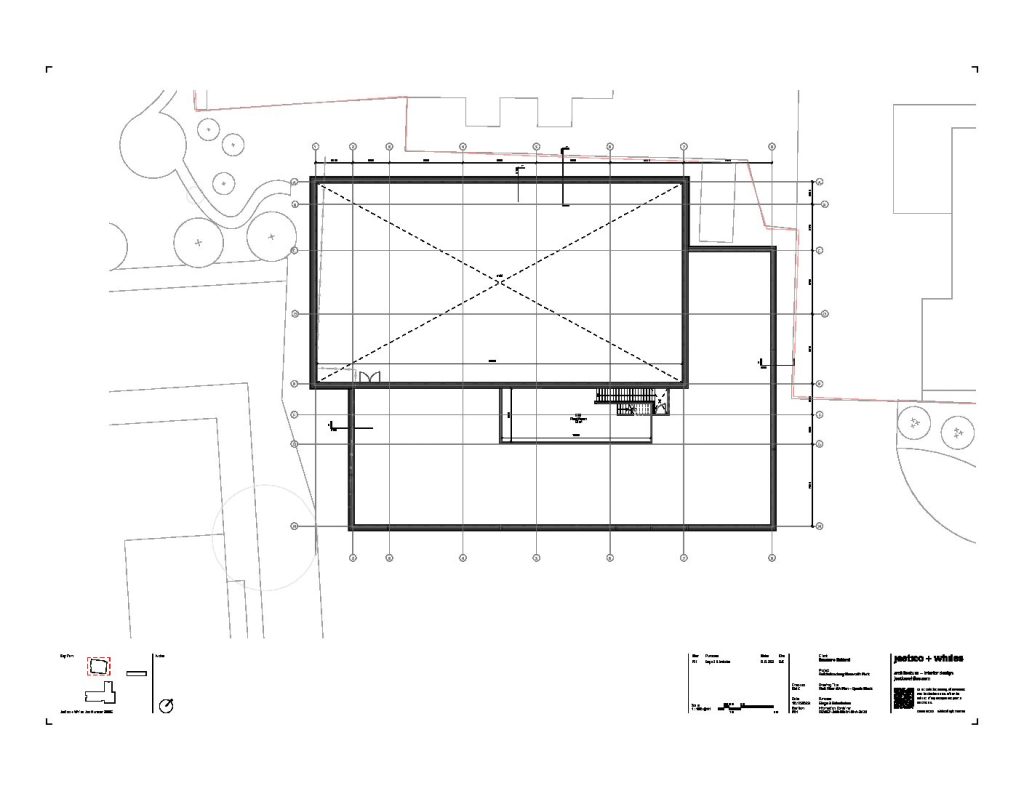
Proposed Roof Plan (Sports Block)
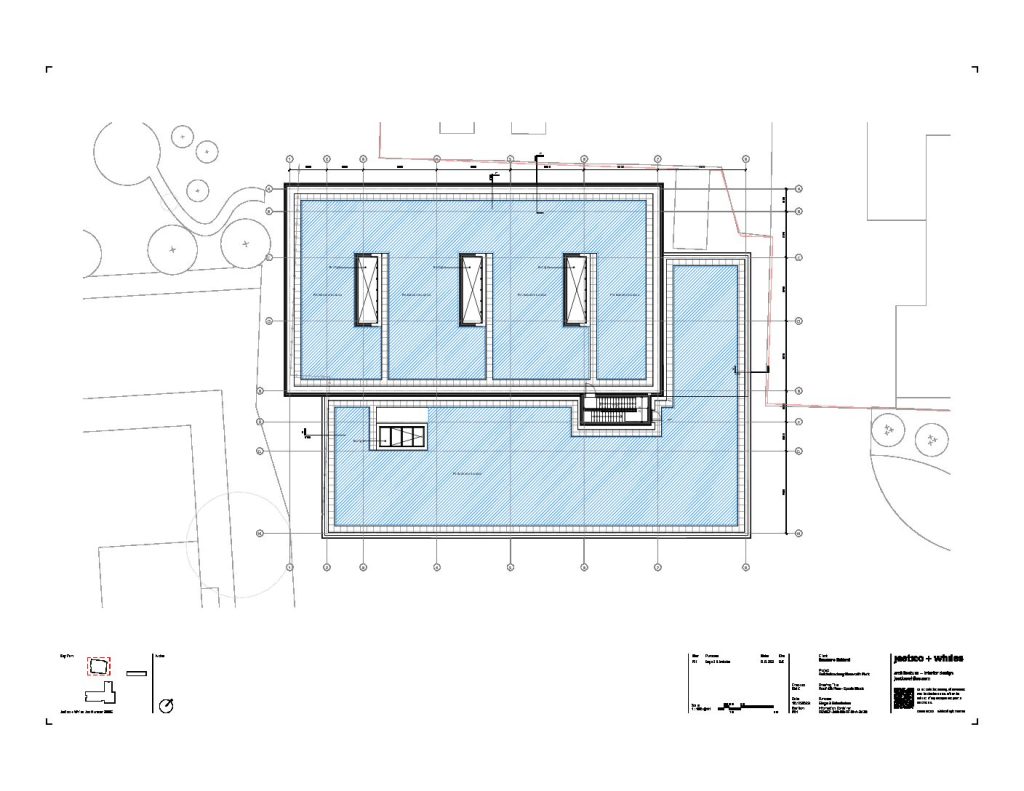
Proposed Ground Floor Plan (Nursery Block)
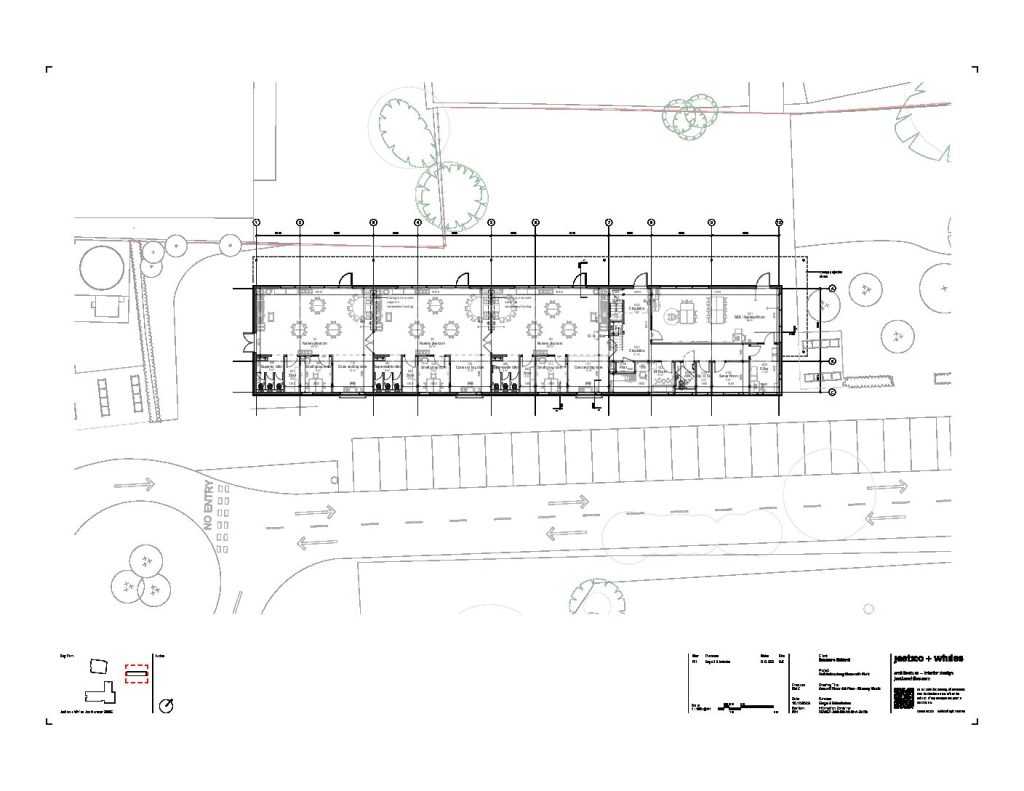
Proposed Roof Plan (Nursery Block)
