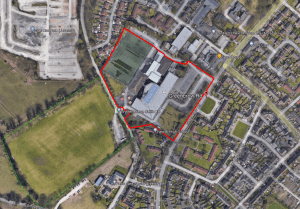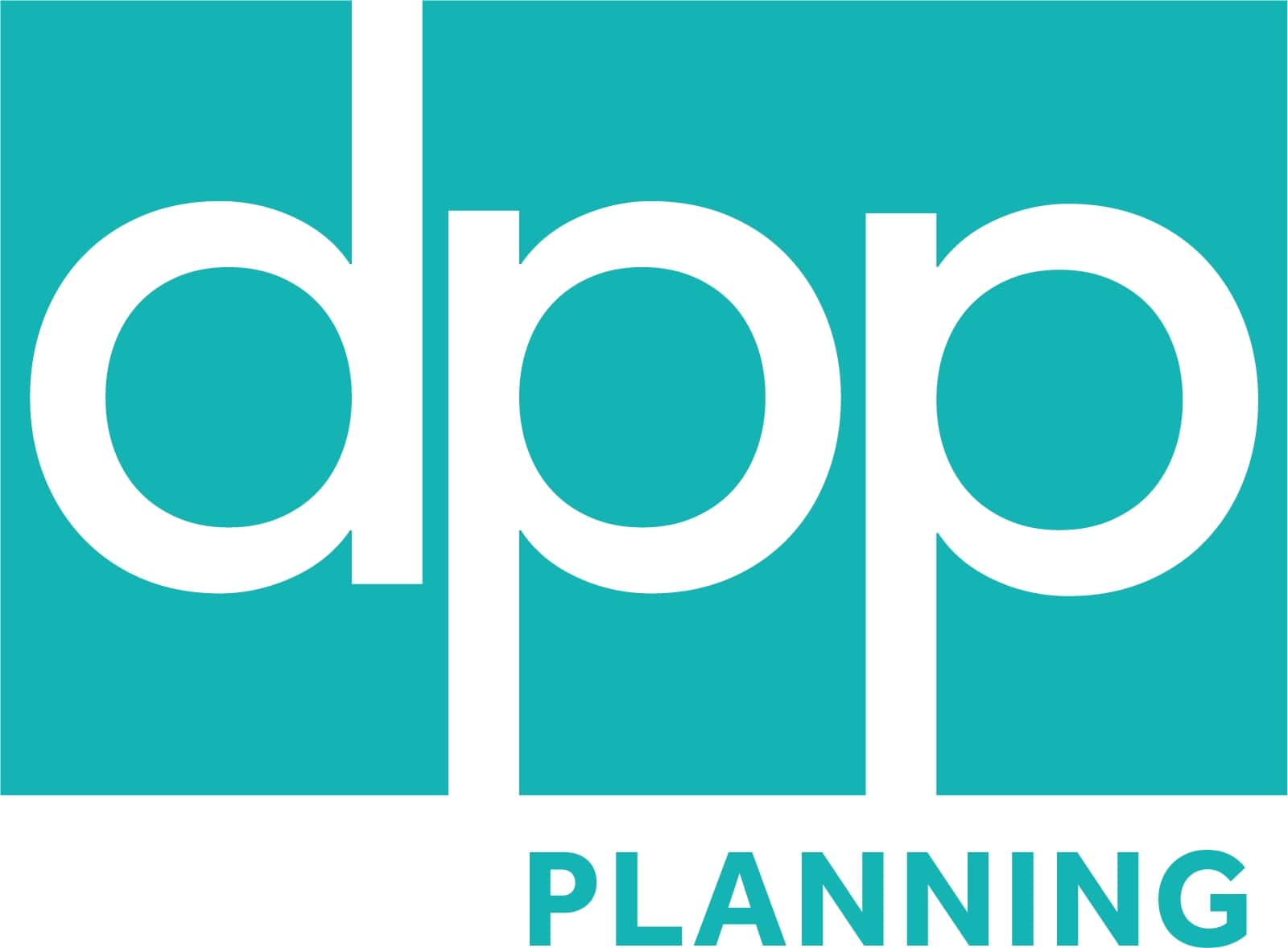Dixons Academy, Newall Green
Introduction
DPP are preparing to submit a planning application to Manchester City Council for the partial demolition of the existing buildings to the north of the main school building and refurbishment and extensions to the main school building, with associated hardstanding and landscape works at the former Newall Green High School site, to the west of Greenbrow Road, Wythenshawe, Manchester, M23 2SX.
The application is being submitted on behalf of Morgan Sindall Construction, on behalf of the Department for Education, and subject to approval by the Local Planning Authority, would see the re-opening of the school and provide much needed school places.
Undertaking public consultation with local residents in advance of submitting a planning application is an important part of the process for the applicants and allow members of the public and local community to engage with the vision for the site and to provide valuable feedback on the proposals.
The Site
The Site comprises the former Newall Green High School premises, located off Greenbrow Road. It extends to approximately 2.86 hectares and consists of several buildings, as well as hardstanding and green space including a 3G synthetic playing field to the north of the buildings. The main school building is an inverted L-shape and sits relatively central in the campus. This building is situated to the south of numerous extensions and buildings also associated with the former school.

The Proposal
The Dixons Trust’s estate vision and ambition over the next 5 years is to consolidate the school and grow it, through the Proposed Development, to fill the maximum secondary school places of 750 pupils.
The Proposed Development will see the retention of the central ‘L’ shaped building in the centre of the site, demolition of the buildings to the rear of this, and two extensions to the retained building to provide a two-storey classroom block and sports hall.
Development of the site into a single block provides a more cohesive layout; staff will have views and good site lines to large open spaces, allowing for continuous supervision of pupils. The proposed demolition and replacement extensions allow for simple segregation of the building for out of hours community use and will increase the amount of hard and soft open space within the site, where the buildings to be demolished is currently situated.
The demolition will result in the creation of new hard standing for informal play in the centre of the Site, whilst informal soft and biodiversity areas with tree planting are proposed to the north of this. The 3G synthetic pitch in the north-western corner of the Site will also be enhanced as part of the proposals.
The proposals will result in the provision of 6 new parking spaces (including 3 accessible spaces and 1 minibus space) to the south of the sports hall, as well as 3 new cycle stands providing 6 cycle parking spaces. In the existing main car park, the existing drop off zone will be replaced by more standard parking spaces, whilst 5 drop off bays will be provided in the western portion of the car park. Overall, the main car park will comprise 69 parking spaces, including 4 accessible spaces, the 5 drop off bays and 14 EV charging points. The car park will operate an ‘in and out’ system with cars entering in the south and exiting in the north.
A secure perimeter is proposed around the entirety of the Site, whilst the existing fences within the Site will be retained.
The new sports hall and enhanced 3G synthetic pitch will be available for community use, promoting the protection and enhancement of sports facilities, to facilitate greater levels of activity for all ages.
Providing your Feedback
We would welcome any views or feedback in relation to the proposed development prior to the submission of a planning application to the local authority. All comments received will be considered and responded to within a supporting Statement of Community Involvement which will be submitted as part of the planning application.
Comments can be submitted electronically via the feedback form at the bottom of this page, or alternatively, please post any feedback to DPP Planning, SPACES, Deansgate, 125 Deansgate, Manchester, M3 2BY.
We would politely ask for all comments to be returned by no later than Tuesday 11th of April 2023.
Once the planning application has been submitted, full details will be available on the Council’s website and there will be a further opportunity to comment.
We look forward to receiving your comments on the proposed development.
Feedback Form
Please be aware that comments left on any public consultation exercise, either by email or any other means, are subject to the terms of our Privacy Policy. Please read this policy carefully as by submitting the information you are consenting to our use of your personal data in accordance with the Privacy Policy.
Your personal data will be retained on our secure database and will not be passed to our clients.
We may also like to contact you to keep you informed about future developments relating to this consultation. You will be able to opt-out of these communications at any time.
Location Plan
Proposed Site Plan
Proposed Ground Floor Plan
Proposed First Floor Plan
Proposed Boundary Treatment Plan
Proposed Elevations
