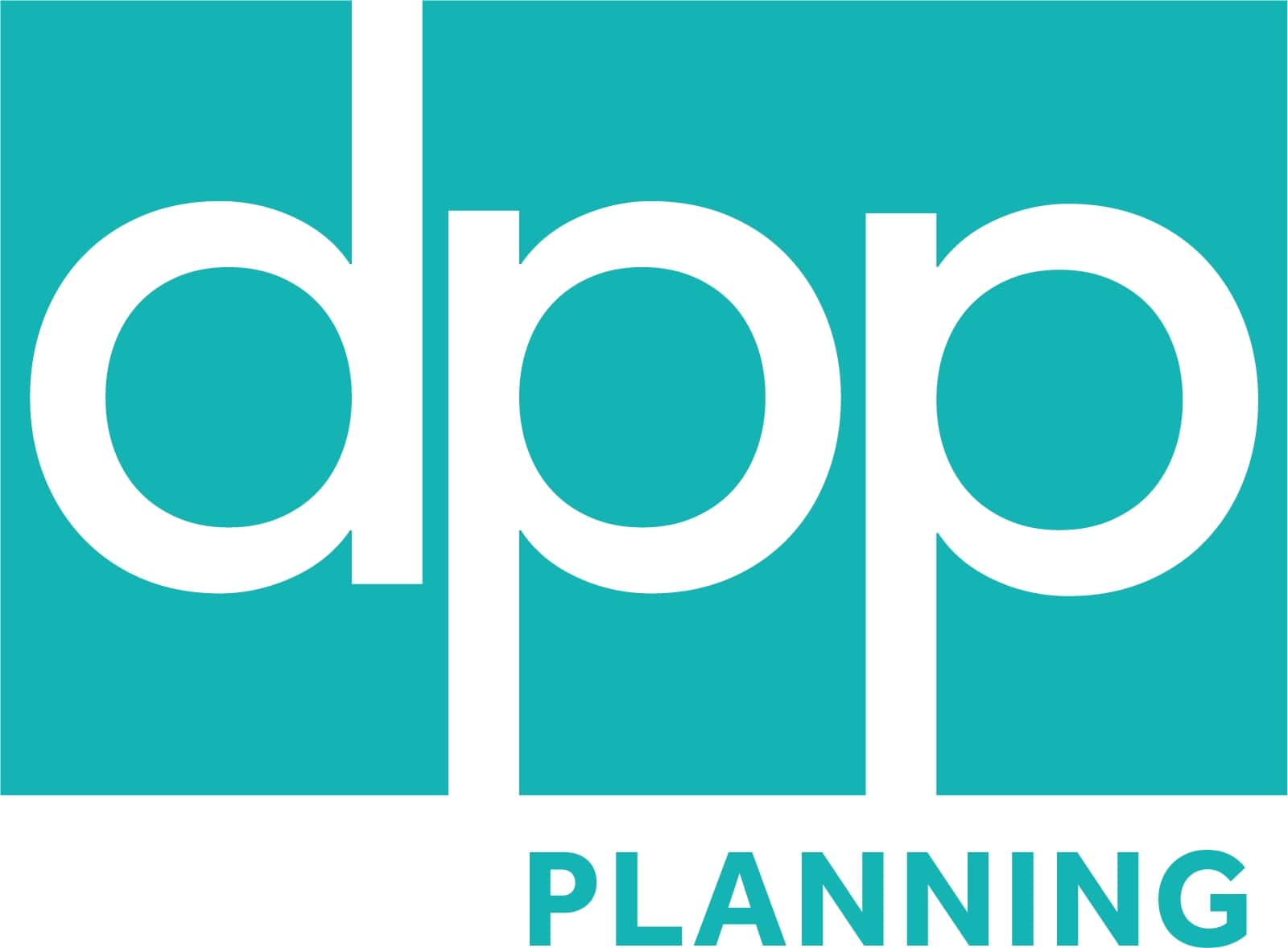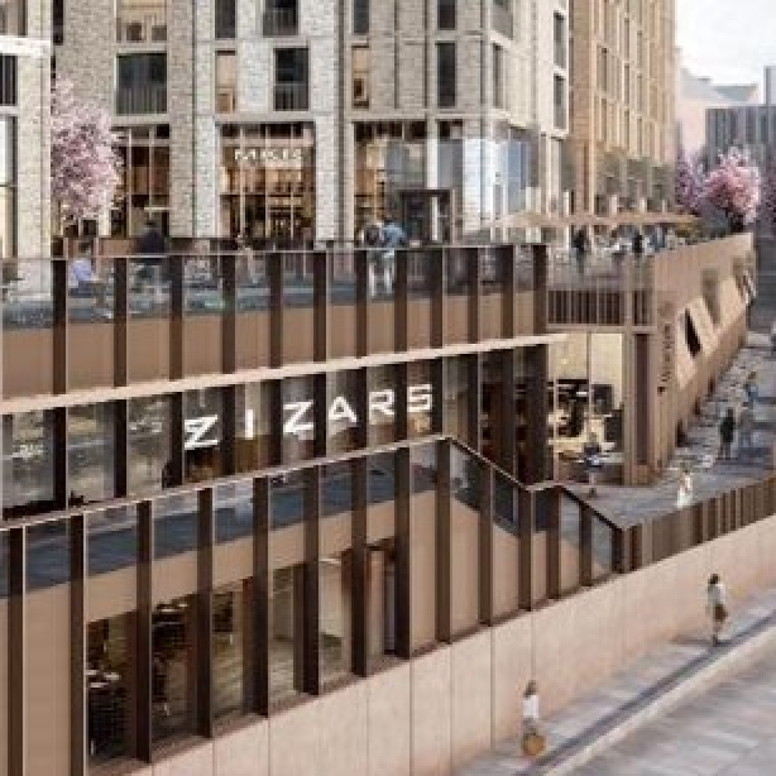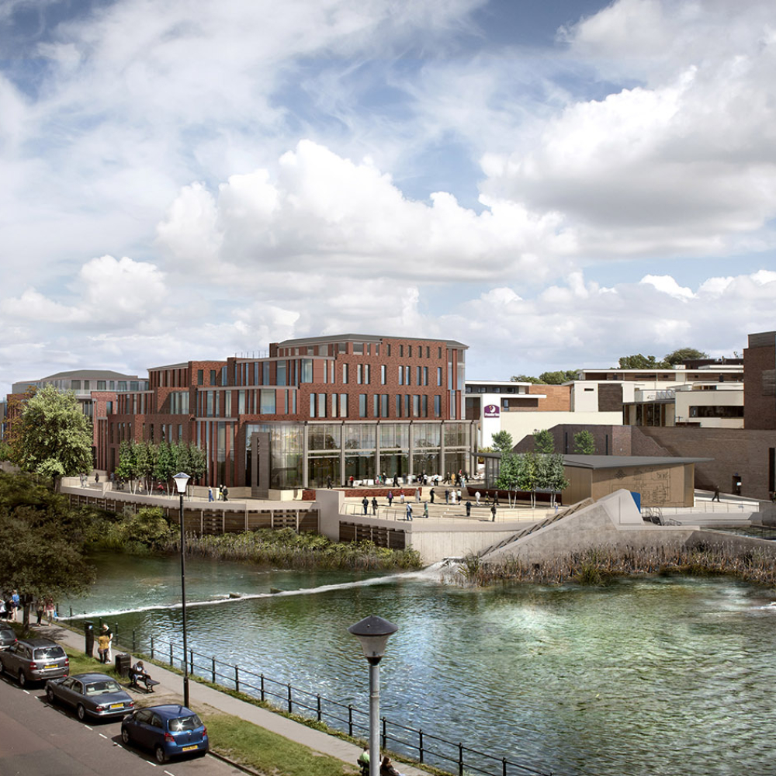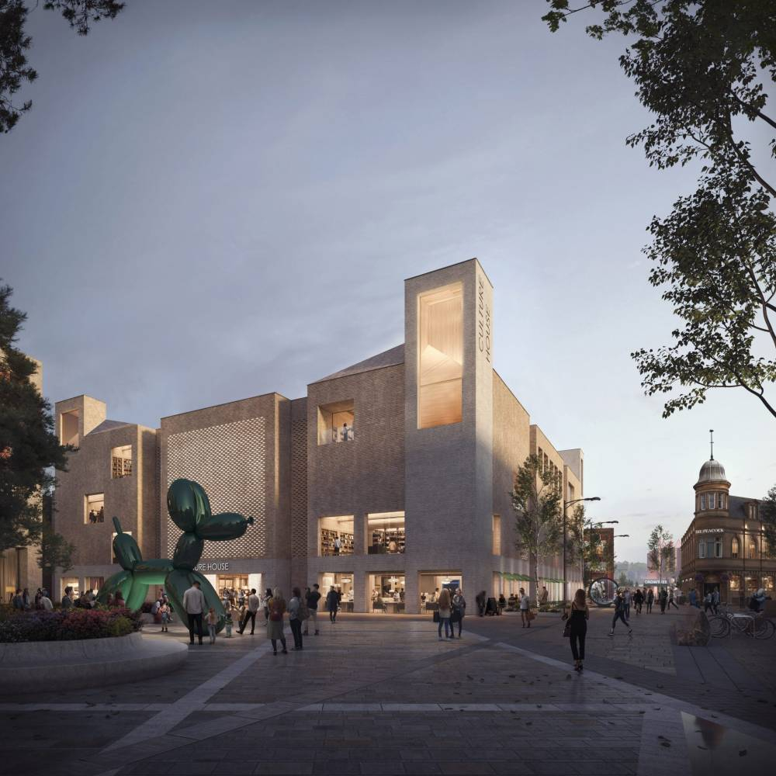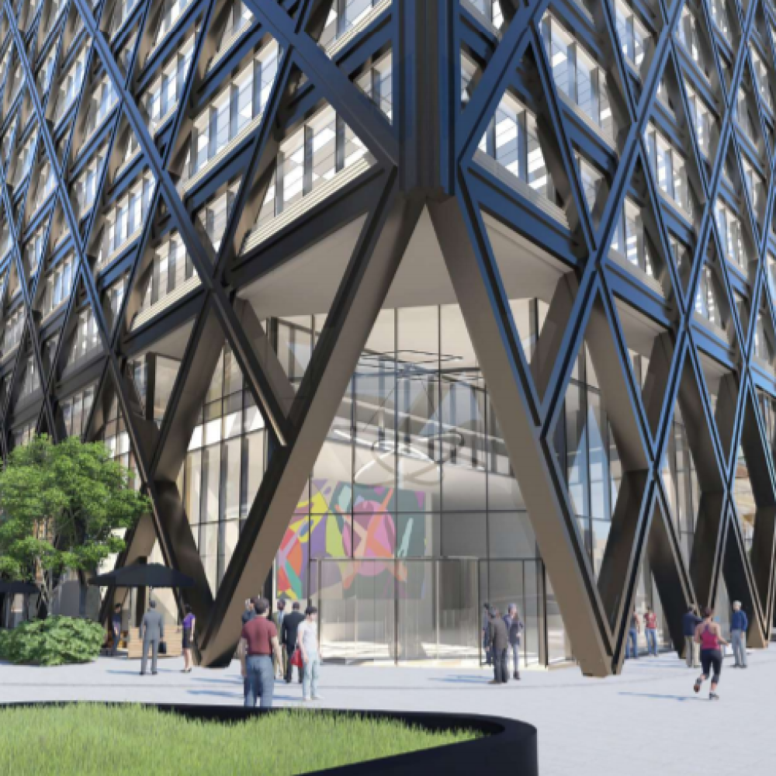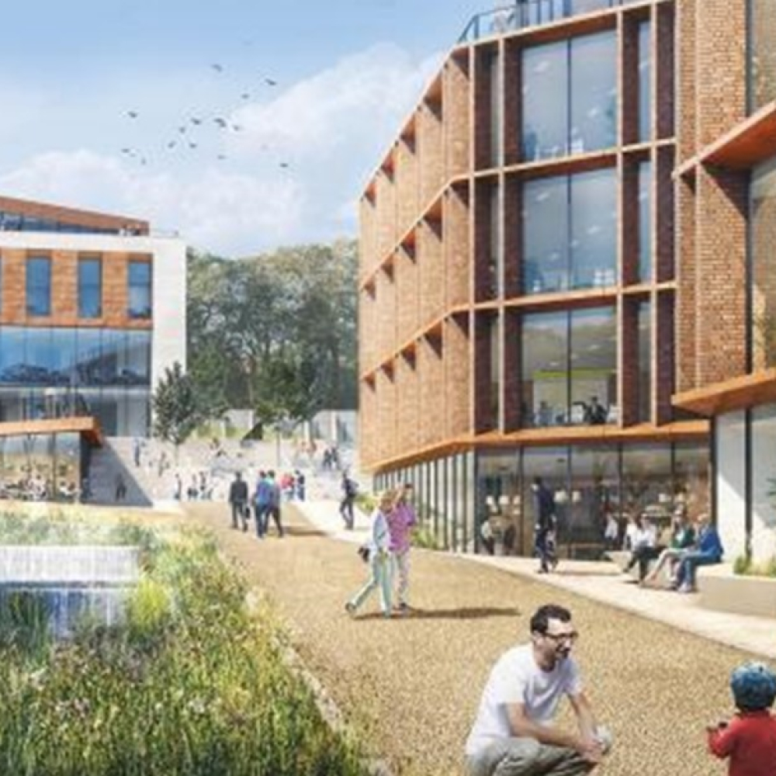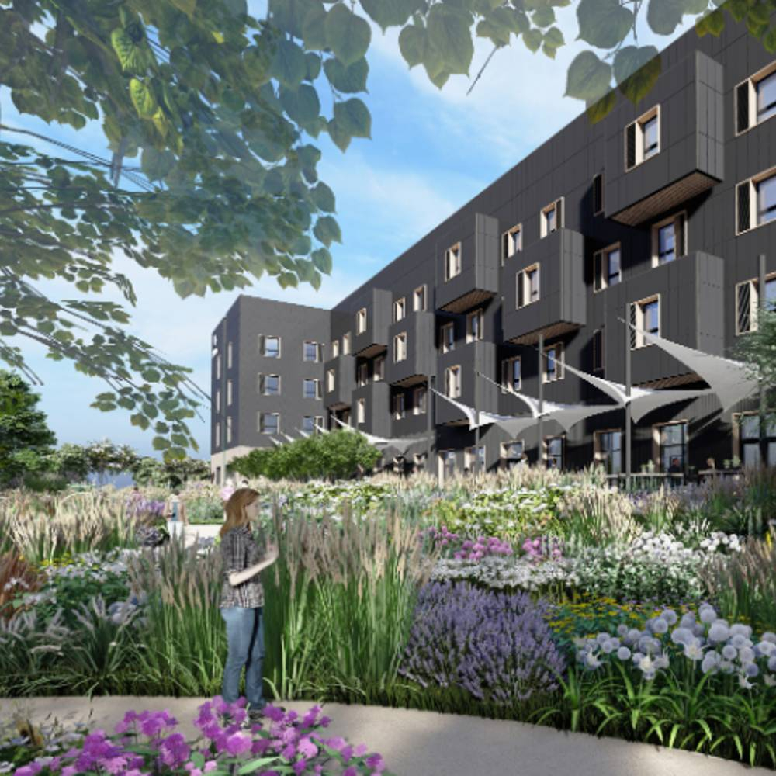Urban Living
A MESSAGE FROM OUR URBAN LIVING LEAD
With a well-documented housing crisis and a national planning policy framework that directs residential development to previously used land ahead of greenfield sites, local authorities are coming under increased pressure to deliver more homes. When combined with a need to re-position and reinvent our towns and city centres, this has led to a significant increase in urban residential development. While national policy and guidance has responded to the increased delivery of Build to Rent developments, many Local Plans stay silent on this type of housing. Residential development in urban locations face very different planning considerations and challenges to the more traditional edge of centre, greenfield housing schemes. These need to be managed effectively to ensure deliverable permissions are secured.
DPP has an excellent track record in delivering viable permissions for challenging urban living projects. We understand the needs of the sector and anticipate the planning risks and challenges. This is demonstrated in the case studies below.
David Smith, Urban Living Lead
BEST PRACTISE PLANNING
DPP Planning has an excellent track record in delivering complex and multi-faceted urban living developments across the UK. Our commercial knowledge combined with our local knowledge and drive to succeed is why we chosen to deliver challenging projects.
Many of our projects are informed by our knowledge and experience of emerging household typologies, population projections, trends and lifestyle preferences and demand to ensure that the housing mix responds to needs and the end product is commercially viable.
DPP have the skills, expertise and local knowledge to assist you in developing your project, from an initial planning appraisal or Local Plan promotion, through to preparing and submitting detailed planning applications, including establishing a successful project team, leading on pre-application discussions with the Council and key stakeholders, and undertaking public consultation exercises. The following case studies demonstrate our capability in this sector:
Image: FaulknerBrown Architects
Quayside West, Newcastle upon Tyne
Client Name: Newby
Local Authority: Newcastle City Council
Architect: FaulknerBrown Architects
This major mixed-use redevelopment sits on a long-vacant and complex gateway site, extending to 7.9ha on Newcastle’s Quayside. Residential-led, it comprises up 1,500 homes but also includes opportunities for a hotel, office, leisure and retail uses and significant improvement to the public realm.
Being in a highly prominent location, on a large scale, with noise and contamination constraints, as well as the impact on townscape and heritage assets, the team had to prepare an Environmental Impact Assessment (EIA), along with technical input from other consultants. The application was submitted in August 2018 and hybrid planning consent was granted in January 2022.
We have been very impressed with the knowledge, work ethic and commitment DPP has brought to our scheme for Quayside West. Their professionalism and project-management of multiple disciplines throughout this complex and demanding project have been exemplary
Nick Moody – Founding Partner, Newby
Image: FaulknerBrown Architects
Salford Central Masterplan
Client: English Cities Fund
Local Authority: Salford City Council
Architect: Various
Salford Central is a large scale masterplan-led regeneration scheme by English Cities Fund (‘the Fund’), which DPP has provided strategic planning advice on since 2006. Salford Central is a 17-hectare city centre regeneration site providing some 3.3 million sq.ft. office, commercial, retail and residential floor space which includes 1,400 apartments and townhouses and two hotels across 30 buildings.
DPP has been instrumental in working with the Fund, Salford City Council and a range of partners in evolving the original Vision in 2006 into a viable and deliverable planning permission which has seen by 2018 1.4 million sq.ft. constructed and over 700 homes built within the city centre.
Key milestones reached include:
- The adoption of the Planning Statement SPD in 2008
- The adoption of the Development Framework in 2009
- The submission and approval of the main hybrid planning application and Environmental Statement in 2010
- The successful Compulsory Purchase Order process in 2011.
Since 2011, DPP has been retained as Planning Consultant on no fewer than 19 separate commercial and residential buildings. In 2016, we secured a comprehensive amendment to the masterplan to further increase the scale including outline consent for a 33-storey residential tower.
Planned as ‘Salford Central’ the masterplan is evolving into distinct city neighbourhoods of New Bailey, Slate Wharf and the award-winning Timekeeper’s Square. DPP remains engaged by the Fund in further commercial and residential developments in the area.
Image: Hawkins Brown
QUEENS BUILDING, SOUTHAMPTON
Client: Southampton Estates
Local Authority: Southampton City Council
Architect: Hodder and Partners
DPP were appointed by Southampton Estates after they had received initially negative advice from the local planning authority about the prospects for the site. DPP had recently secured consent on a neighbouring site for the tallest hotel in the city, overcoming significant initial design and political opposition.
The redevelopment of the vacant Debenhams site comprises 614 residential build-to-rent units as well as ground floor commercial uses. The scheme extended to 17 storeys, making it amongst the highest in the city whilst being located adjacent to Grade II* Listed parks.
DPP developed a planning strategy for the site and re-positioned the pre-application submission based on a design team which could address the concerns which had been raised. Utilising our relationship with senior planning officials, our transport and design officers we were able to adjust the scheme to address concerns whilst balancing the viability of the proposals.
DPP have worked closely with the design team and officers at the LPA to secure planning approval. Initial concerns about the scale of development and public realm were addressed by DPP working closely with the project architect and senior officers. Crucially, DPP balanced these concerns with the viability of the proposals.
Image: Hodder and Partners
ARKWRIGHT STREET, NOTTINGHAM
Client: Cassidy Group
Local Authority: Nottingham City Council
Architect: Maber
DPP secured unanimous approval for the £55m 12-storey scheme located in The Station Quarter which is the centre of the £250m Southern Gateway regeneration project which aims to create a business district around the station.
The build-to-rent scheme will provide a high-quality residential offering that complements the changing nature of Nottingham’s city centre.
In securing the approval, DPP overcame challenges to the design of the scheme and viability. Critically, DPP utilised a close working relationship with the LPA built up through previous schemes in the city, to work collaboratively with senior officers to balance the concerns of Members with the clients needs.
Image: Maber Architects
HAIRPIN HOUSE, DIGBETH BIRMINGHAM
Client: ESG/Ridgeback
Architect: Whittam Cox Architects
Local Planning Authority: Birmingham City Council
DPP were appointed to secure planning permission for three vacant sites within half a mile of one another on Bradford Street in Digbeth. The three proposals comprised a mix of ground floor commercial uses and a total of 550 residential apartments.
Originally appointed to appraise the development potential of the sites, DPP then led pre-application discussions with the council and statutory consultees, overseeing the refinement of the proposals. The nature of the sites and surrounding uses meant that close dialogue with the council was required to overcome noise, overlooking and massing concerns. During each of the applications, DPP worked closely with the architects to address scale and mass concerns and to redesign schemes to secure recommendations for approval.
After overcoming a change in flood risk classification, objections from the council’s urban design officer, local businesses and the Environment Agency, consent was secured for all three schemes within 6 months of DPP being appointed.
The first scheme to be approved, known as Hairpin House, was acquired by Ridgeback with the help of DPP to make the amendments necessary to deliver the scheme. The development was completed in 2023 and was shortlisted for residential development of the year at the 2024 Insider Midlands Residential Awards.
Image: Whittam Cox Architects
