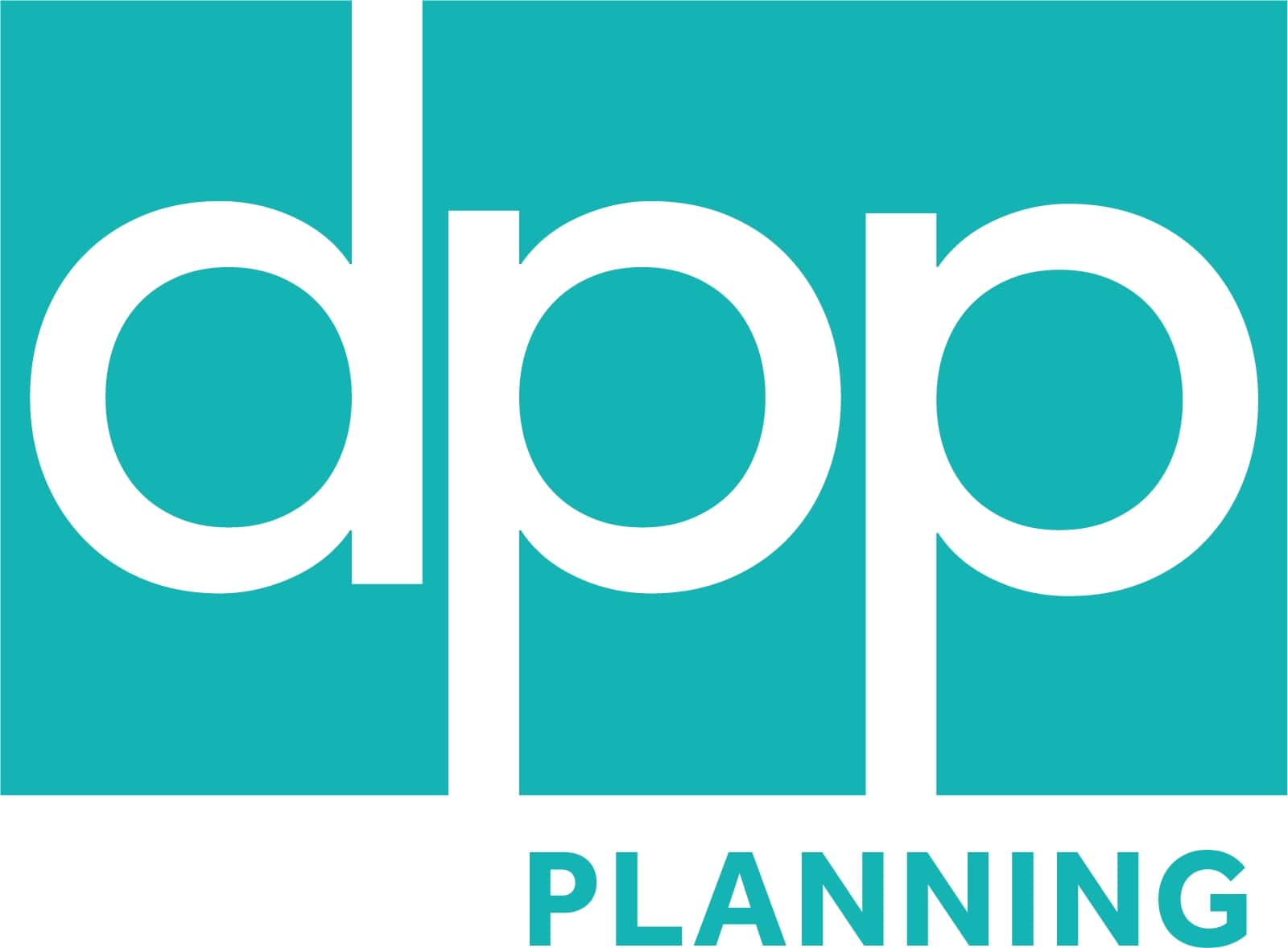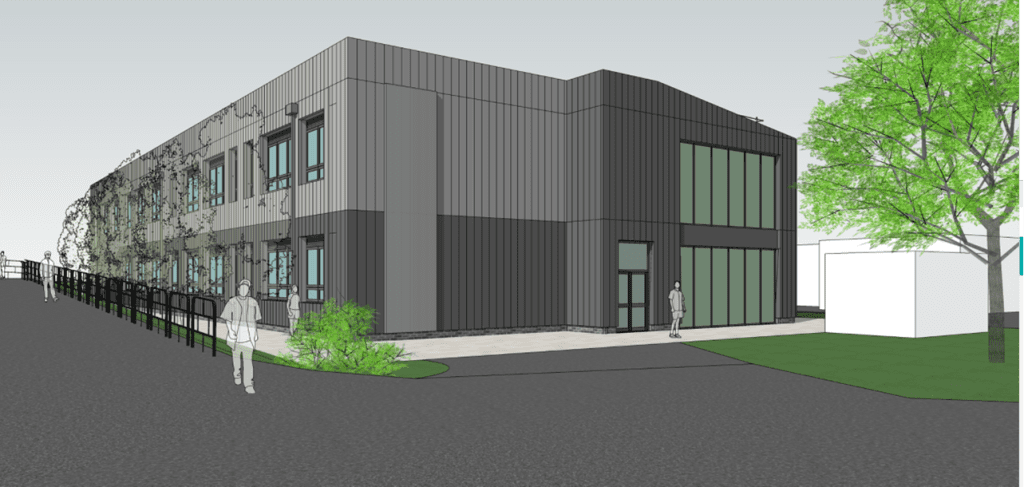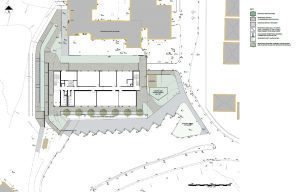Proposed new teaching block and multi-use games area (MUGA) at St Benedict Catholic Voluntary Academy, Derby
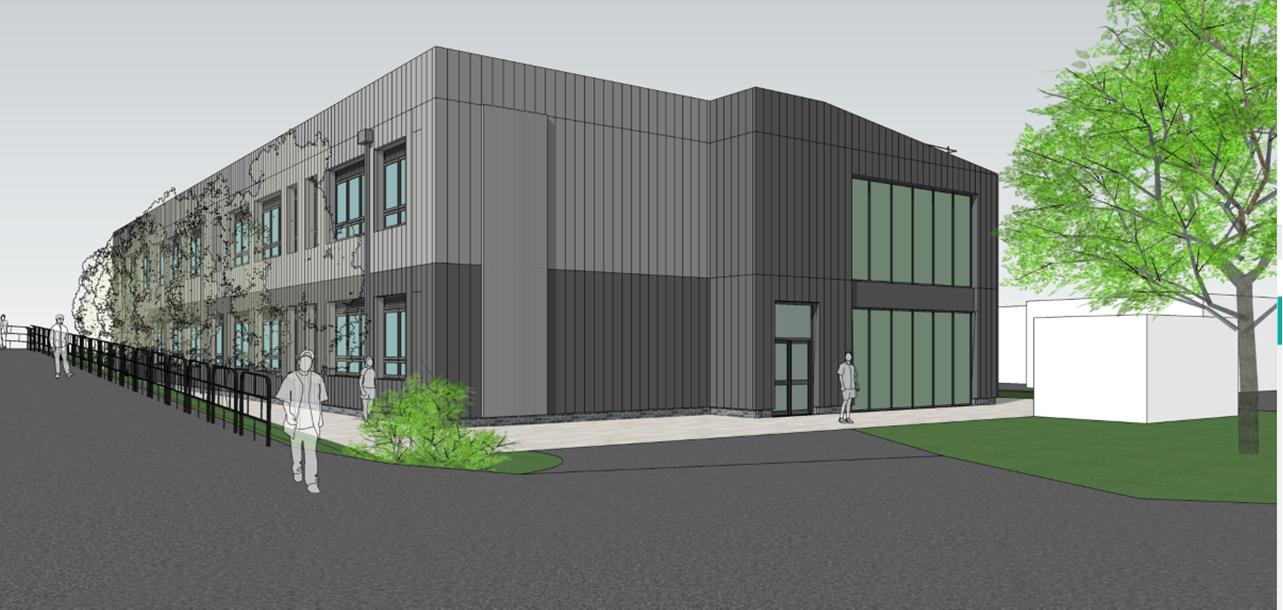
Introduction
Welcome to our public consultation page for the proposed new teaching block and multi-use games area (MUGA) at St Benedict Catholic Voluntary Academy, Derby.
DPP Planning are currently preparing a planning application on behalf of Algeco (on behalf of the St Ralph Sherwin Catholic Multi Academy Trust) for submission to Derby City Council and we are providing you with the opportunity to view and comment in advance of the submission.
Undertaking public consultation with local residents and businesses is an important part of the planning process as it allows members of the public and the local community to engage with the Applicant’s proposed vision for the site and to provide valuable feedback on the proposals. Algeco, and the schools trust value the input of the local community and would welcome your comments on the proposed development. Details of how to comment are provided below.
Site Description
The site is located to the east of the A38, off Duffield Road approximately 2.4km north east of Derby City Centre. The school is run by the St Ralph Sherwin Catholic Multi Academy Trust, set up in 2018, and which is currently made up of 25 academies comprising 20 primary schools and 5 secondary schools, priding itself on their ability to develop young minds, helping every child to aspire to achieve their best academically as well as focussing on the growth of character and development of the whole person.
The existing school is currently made up of two parts, referred to as ’north site’ and ‘south site’ separated by an established public footpath that runs through the site boundary. As existing, the north site is made up of classrooms accompanied with areas of hardstanding, a bus depot and car parking. The south site accommodates further teaching spaces with an existing two court multi use games area (MUGA) adjacent to the existing astroturf pitch used by the school. Access is taken via Duffield Road to the east of the Site.
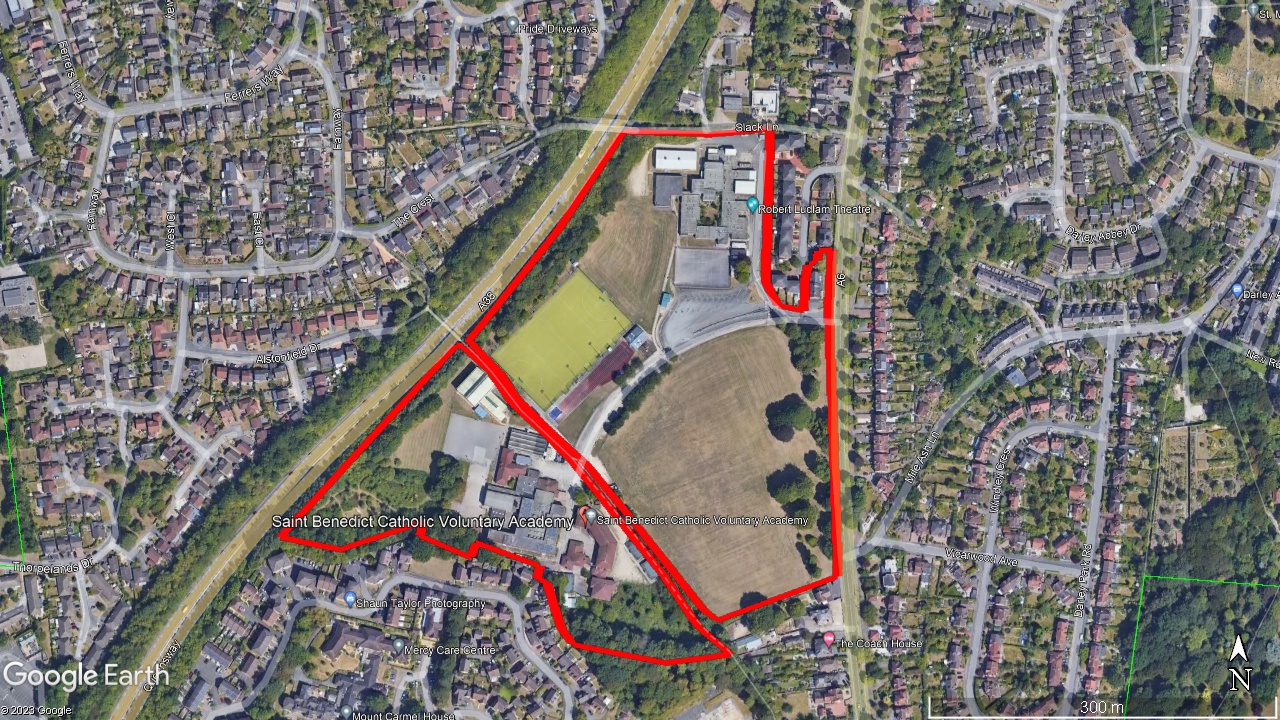
Proposed Development
The proposed development is for the construction of a new, two storey classroom building to the south of the existing buildings on the north site, in the position of the existing hardcourt MUGA, to create specialist science accommodation which the school currently lacks. The need comes for the new building as review of the schools existing buildings as part of a feasibility study, has highlighted that a significant proportion of the school’s existing building stock is poor condition of which includes the science facility provision.
To offset the loss of the existing hardcourts at the north site, the existing MUGA on the south site will be renovated and extended to create a new larger MUGA; which will be situated in the same position to the east of the existing buildings. The MUGA will provide four courts, replacing those lost, improving the quality of provision for the existing pupils. The relocation of the hard courts will also allow for the provision of physical education to be located cohesively, with the new MUGA being adjacent to the sports building and the astroturf pitch.
The new science block will be two storeys in height and will include seven specialist science labs, four science studio labs, a general teaching room, two science preparation rooms, a multi-use office, student toilets, two cleaner stores and space for plant partitions and circulation. In terms of height and massing, the existing buildings in the vicinity are similar in height and, as such, the proposed new building will integrate appropriately to the surrounding environment.
In addition, landscaping works and additional planting is proposed to enhance the overall environment, and an additional two disabled parking bays to the east of the new science block to ensure inclusive accessibility.
The proposed development will not impact on the existing access to the site, nor the public footpath that runs through the centre of the site. As mentioned, the proposal comes as there is a need for modern teaching facilities for the sciences, to meet the primary objective of enhancing learning opportunities for pupils.
We believe that the proposals will enable state of the art facilities for the school and help in achieving the trusts central commitment to providing the highest quality of education.
Full detailed plans can be found below.
Providing your Feedback
We would welcome any feedback you may have on the proposed development. Please provide your comments via email to consultation@dppukltd.com (please note, all feedback will be anonymous once submitted).
Alternatively, if you prefer not to use a computer, please feel free to post your comments to: DPP, One Park Row, Leeds, LS1 5HN
Please submit your comments on or before 26th May 2023.
Once the planning application has been submitted, full details will be available on Derby City Council’s website and there will be a further opportunity to comment.
We look forward to receiving your comments on the proposed development.
Feedback Form
Please be aware that comments left on any public consultation exercise, either by email or any other means, are subject to the terms of our Privacy Policy. Please read this policy carefully as by submitting the information you are consenting to our use of your personal data in accordance with the Privacy Policy.
Your personal data will be retained on our secure database and will not be passed to our clients.
We may also like to contact you to keep you informed about future developments relating to this consultation. You will be able to opt-out of these communications at any time.
Proposed Science Block
Proposed Proposed Building General Arrangement
Proposed Site Plan
