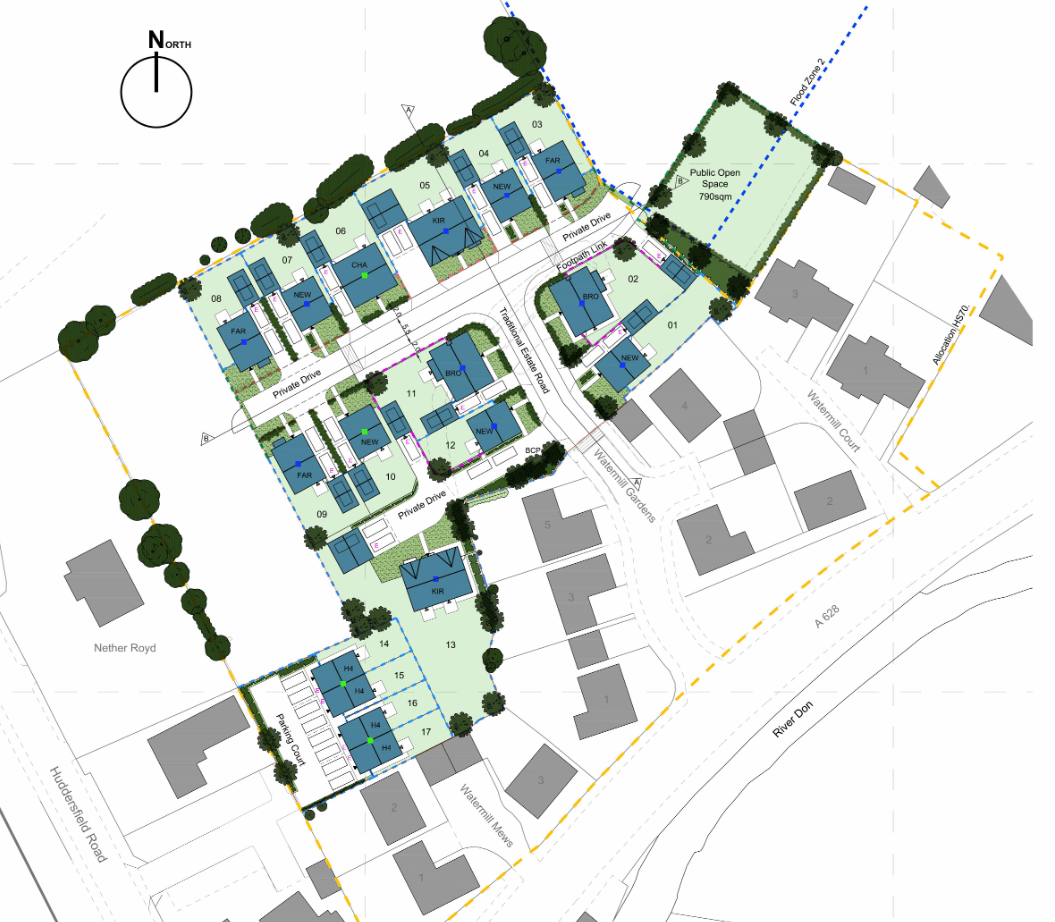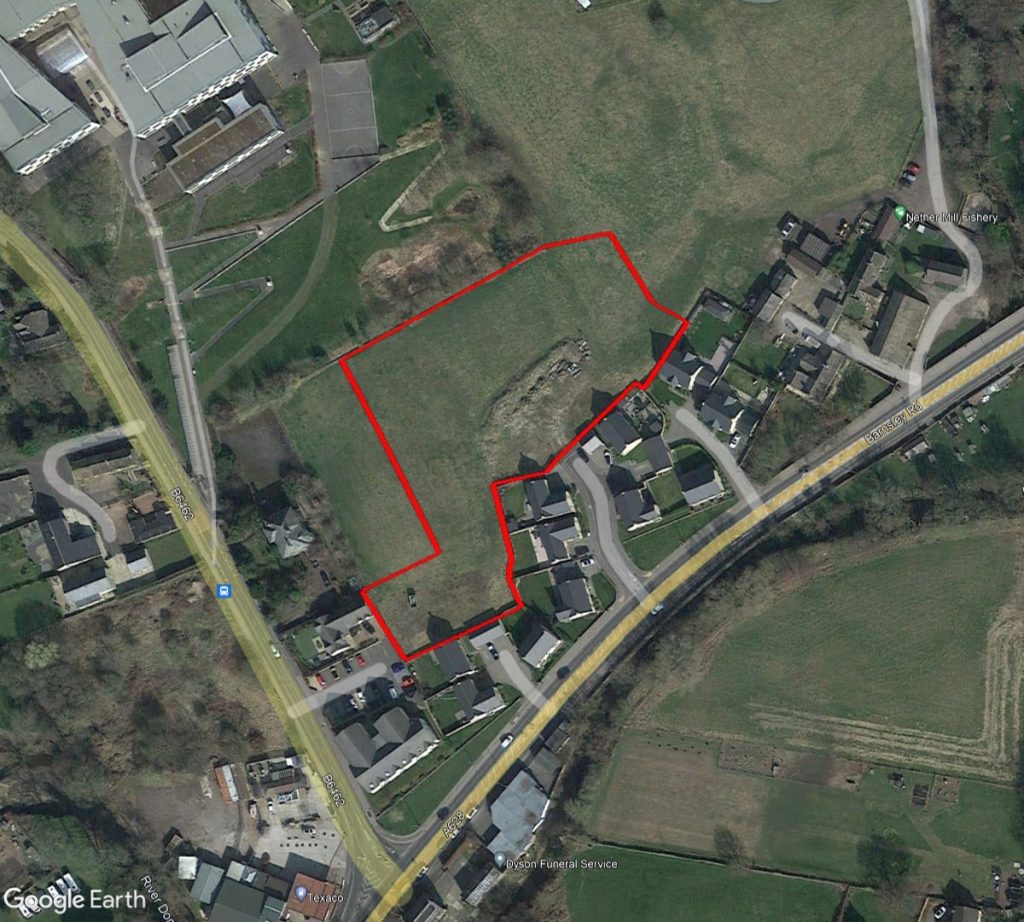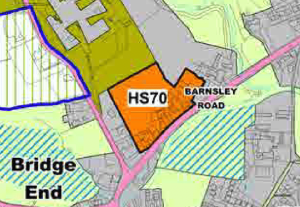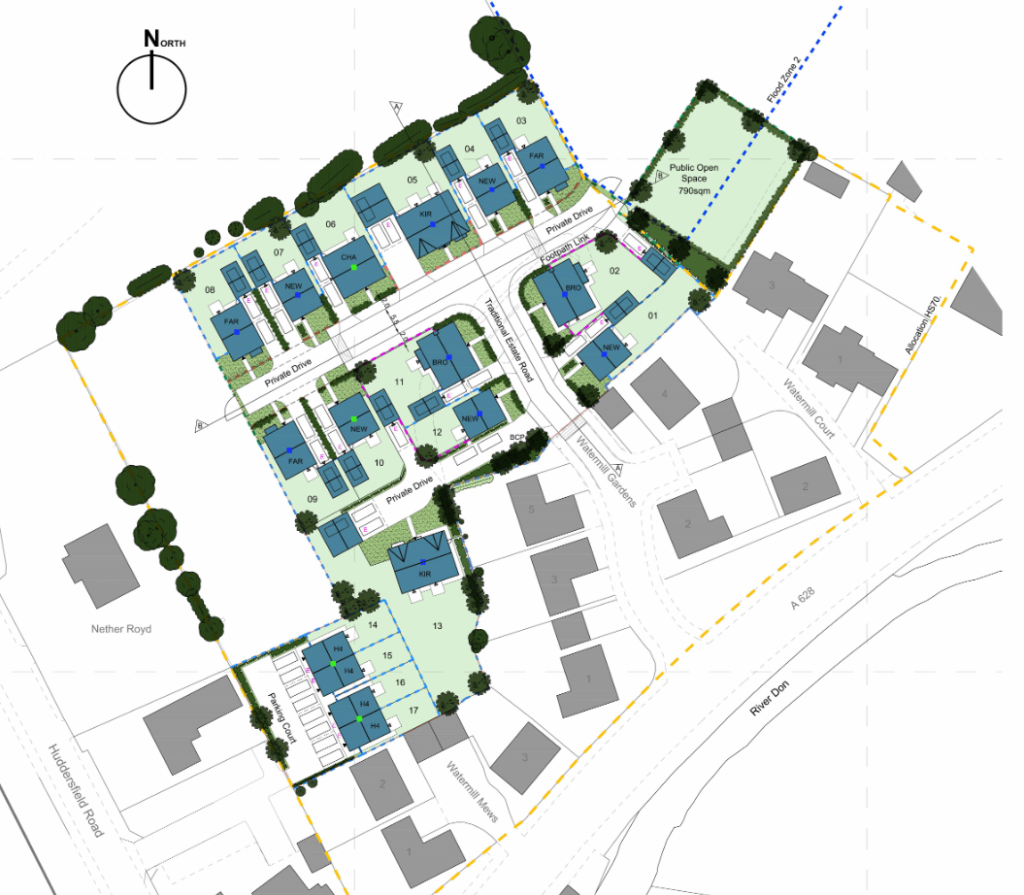Proposed Residential Development at Penistone

Introduction
Mulgrave Developments Ltd are preparing to submit a planning application which seeks full planning permission for the construction of 17 dwellings on land off Watermill Gardens, Penistone.
Undertaking public consultation with local residents in advance of submitting a planning application is an important part of the process for Mulgrave Developments Ltd and allows members of the public and the local community to engage with the vision for the site and to provide valuable feedback in relation to the proposals.
Site Description
The site is outlined in red on the aerial image below and comprises a parcel of grassland, located to the north of the settlement of Penistone. To the north of the site is Penistone Grammar school, whilst to the east, the boundary is comprised partly of residential development and partly of open countryside.
Several cul-de-sacs of residential development lie to the south of the site (including 11 family dwellings that are within the wider housing allocation within which the site lies). To the west, the site is bounded by a dwelling and its curtilage.

Mulgrave Developments Ltd
Mulgrave Developments is an award-winning housebuilder, specialising in the development of unique, high-quality residential properties. The business started life as the development arm of the Mulgrave Estate based in Lythe near Whitby. As the company has grown, it has expanded its area of operation and is now a significant provider of quality homes throughout Yorkshire. The company have recently completed developments in Shipton by Beningbrough, Tockwith, Pocklington and Harrogate.
Barnsley’s Local Plan
Within Barnsley’s Local Plan, the site is allocated for residential development under allocation reference ‘HS70’ and this proposal is seeking to develop part of the allocation.
The extent of the allocation is shown on the Policies Map extract below.

Proposed Development
The proposed development seeks to erect 17 new dwellings to be built by Mulgrave Developments Ltd.
The proposed layout, shown to the left, depicts how the development will be achieved. The scheme is comprised of a mix of two, three, four and six-bed dwellings, including semi-detached and detached properties. There will also be an area of public open space provided for to the east of the site.
Access into the site for the majority of the properties will be gained via the access point to the south from Watermill Gardens. A second access point is to be provided to the west via Huddersfield Road. An internal access road is proposed within the site, in conjunction with provision for parking.
The proposed development will use materials sympathetic to the local area in order to integrate seamlessly with the surrounding properties. This will be further reinforced through the implementation of both hard and soft landscaping that will enhance the proposed development. Each of the individual dwellings will have a private driveway and garden sitting within a carefully considered landscaped setting.
The scheme aims to provide a genuine mix of accommodation options.
Providing your Feedback
We would welcome any feedback you may have on the proposed development. Please provide your comments via email to consultation@dppukltd.com (please note, all feedback will be anonymous once submitted).
Alternatively, if you prefer not to use a computer, please feel free to post your comments to: DPP, One Park Row, Leeds, LS1 5HN
Please submit your comments on or before 25th August 2023.
Once the planning application has been submitted, full details will be available on Barnsley Metropolitan Borough Council’s website and there will be a further opportunity to comment.
We look forward to receiving your comments on the proposed development.
Feedback Form
Please be aware that comments left on any public consultation exercise, either by email or any other means, are subject to the terms of our Privacy Policy. Please read this policy carefully as by submitting the information you are consenting to our use of your personal data in accordance with the Privacy Policy.
Your personal data will be retained on our secure database and will not be passed to our clients.
We may also like to contact you to keep you informed about future developments relating to this consultation. You will be able to opt-out of these communications at any time.
Proposed Site Layout


