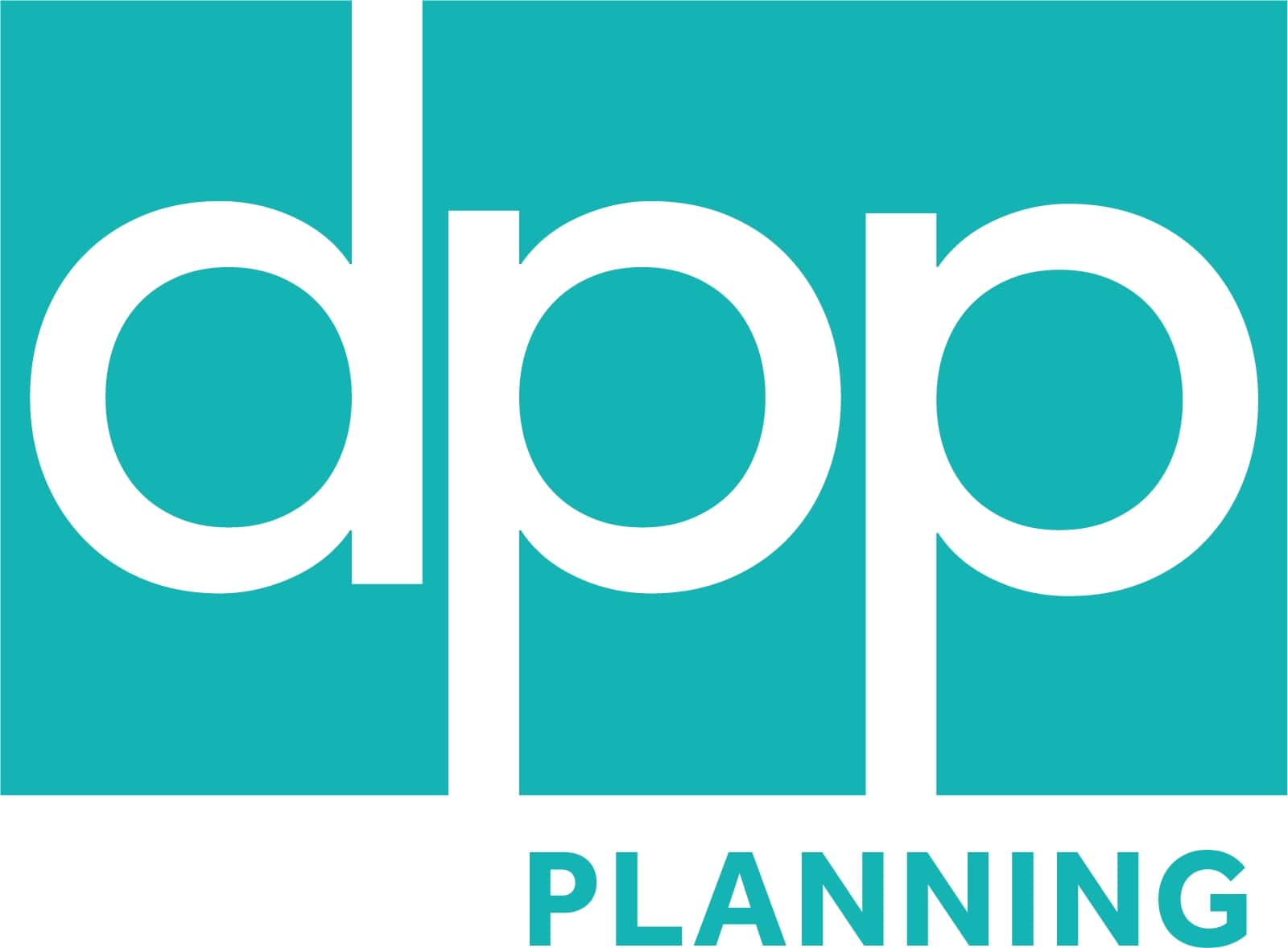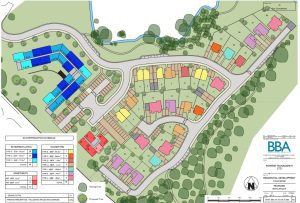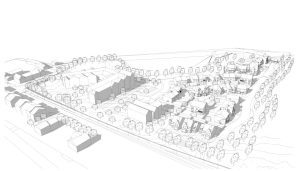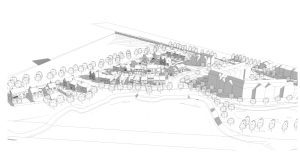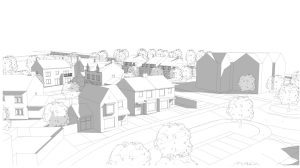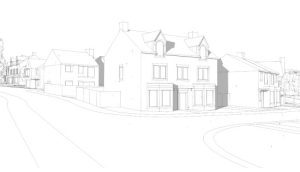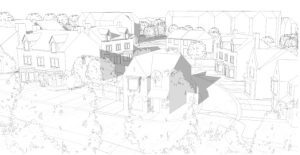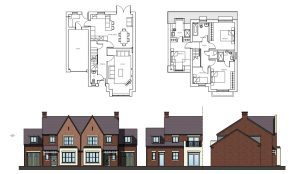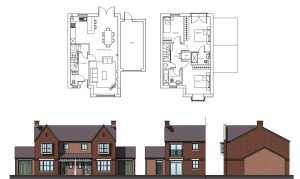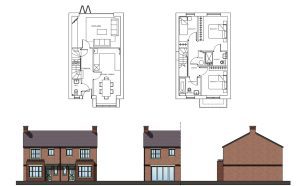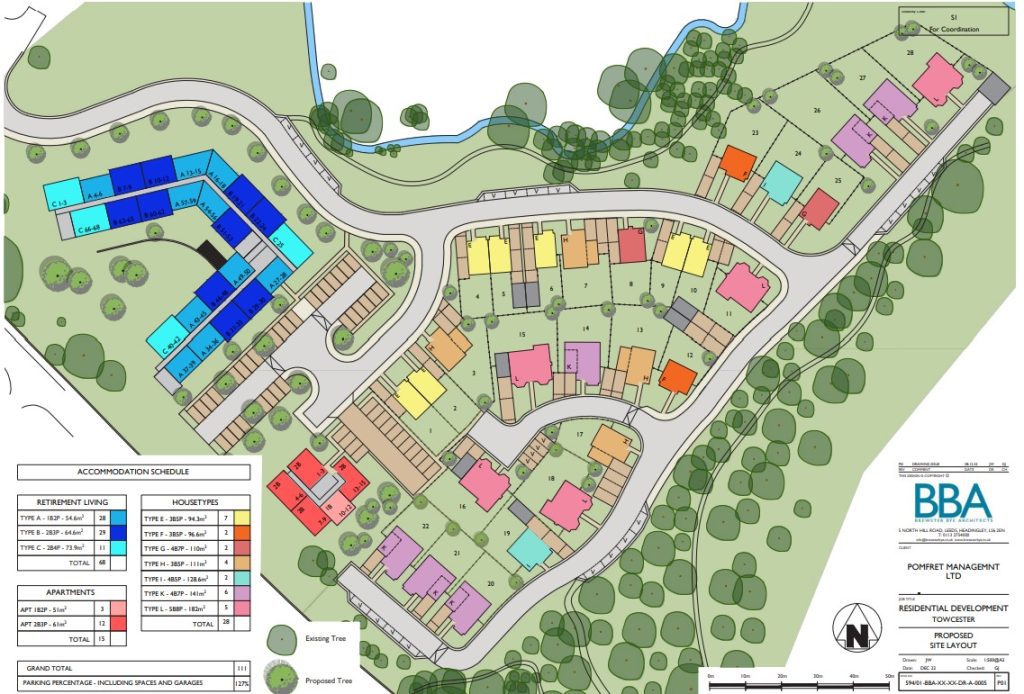
Introduction
Welcome to our public consultation page for the proposed development on land off London Road, Towcester.
DPP Planning are currently preparing a planning application on behalf of Pomfret Management for submission to West Northamptonshire Council and we are providing you with the opportunity to view and comment on the scheme in advance of the submission.
The scheme is seeking outline planning permission with all matters except access reserved, and for context, an illustrative layout has been produced to show how the proposed development can be accommodated on the site. As such, planning permission is being sought in principle for the construction of a 111 dwelling residential scheme comprising a mix of 3, 4 and 5 bedroom houses, 1 and 2 bedroom apartments and a 68-bedroom retirement living complex
Undertaking public consultation with local residents and businesses is an important part of the planning process, as it allows members of the public and the local community to engage with the applicant’s proposed vision for the site and to provide valuable feedback on the proposals. Details of how to comment are provided below.
Site Description
The site lies within the settlement limits of Towcester and is situated to the north of Towcester Racecourse, forming part of the Towcester Racecourse Estate. The site is broadly triangular in shape with an area of approximately 4.83ha. The north western part of the site is occupied by an area of unmanaged land approximately 1.29 ha in size and the south eastern and eastern part of the site is occupied by a popular plantation of approximately 3.54ha in size. The north eastern boundary follows a sinuous route defined by the course of the tributary stream flowing broadly to the northeast to join the River Tove, together with a number of mature trees. Beyond the two tributary streams is Easton Neston Park and Garden with Easton Neston House further to the north. The south western boundary of the site is formed by London Road. Across London Road is the urban area of Towcester. The north western boundary of the site is also formed by a tree line and small water course, beyond which is Reffield Close that serves a small modern residential development. Beyond Reffield Close the urban area of Towcester continues. Towcester town centre lies further to the north west.
Pomfret Management Company (PMC) Ltd are a locally-based property development and management company. Family-owned since its inception and incorporation in 2021, PMC is focused on delivering high quality and sustainable development that enhances the local area.
Brewster Bye Architects (BBA) are also involved with the scheme, and are an award winning architecture and design practice with a reputation for producing high quality, creative design solutions.
Heading up the development team is DPP, an award winning planning consultancy, with expertise in the residential sector. DPP have been involved with a number of successful residential projects, delivering planning permissions in Towcester and the surrounding areas.
An aerial image of the site is shown below:

Proposed Development
The proposal involves the construction of a residential scheme comprising a total of 111 dwellings. The current scheme shows twenty eight high-quality 3, 4 and 5 bedroom houses, fifteen, 1 and 2 bedroom apartments and a retirement living complex comprising sixty eight properties.
It is proposed that the individual dwellings will each have a private driveway and garden sitting within a carefully considered landscape setting.
It is proposed that the homes for retirement living will sit to the western corner of the site where they will sit comfortable along side the modern development on Reffield Close . This aspect of the scheme will provide accommodation for over 55’s, contributing to the much needed provision of homes for this part of the demographic within West Northamptonshire. Purpose-built car parking for this complex will be situated to the west of the units.
To the south east of the retirement living complex will be a small group of apartments to cater for younger people seeking to get onto the property ladder.
Both vehicular and pedestrian access is proposed via Reffield Close to the west of the site. Pedestrian access is also proposed over the tributary streams leading to the River Tove. The footbridges are to be situated on the northern boundary of the site providing residents and the wider community with direct access to the open space known as the Watermeadows.
The proposed development will provide much needed homes within West Northamptonshire and help to address the chronic national housing shortage, whilst providing suitable housing for a range of housing needs.
One of the primary intentions driving the scheme is the creation of an attractive development of architectural merit which will stand out from modern schemes elsewhere. In this context the scheme has been designed so that it sits sensitively within its surroundings and makes effective use of the land whilst ensuring that the proposed development is appropriate for its unique location and will provide real economic, social and environmental benefits.
Tell Us What You Think
We would welcome any feedback you may have on the proposed development.
Please provide your comments via the feedback form below or via email to consultation@dppukltd.com (please note, all feedback will be anonymous once submitted).
Alternatively, if you prefer not to use a computer, please feel free to post your comments to: DPP, One Park Row, Leeds, LS1 5HN. Hard copies of plans can be requested directly via DPP’s office.
Please submit your comments on or before 31st January 2023.
Once the planning application has been submitted, full details will be available on West Northamptonshire District Council’s website and there will be a further opportunity to comment.
We look forward to receiving your comments on the proposed development.
Proposed Site Layout
Aerial View from the north
Aerial view from the south west
Street Scene south
Street scene south east
Street scene east
House Type K
House Type H
House Type E
Please be aware that comments left on any public consultation exercise, either by email or any other means, are subject to the terms of our Privacy Policy. Please read this policy carefully as by submitting the information you are consenting to our use of your personal data in accordance with the Privacy Policy.
Your personal data will be retained on our secure database and will not be passed to our clients.
We may also like to contact you to keep you informed about future developments relating to this consultation. You will be able to opt-out of these communications at any time.
