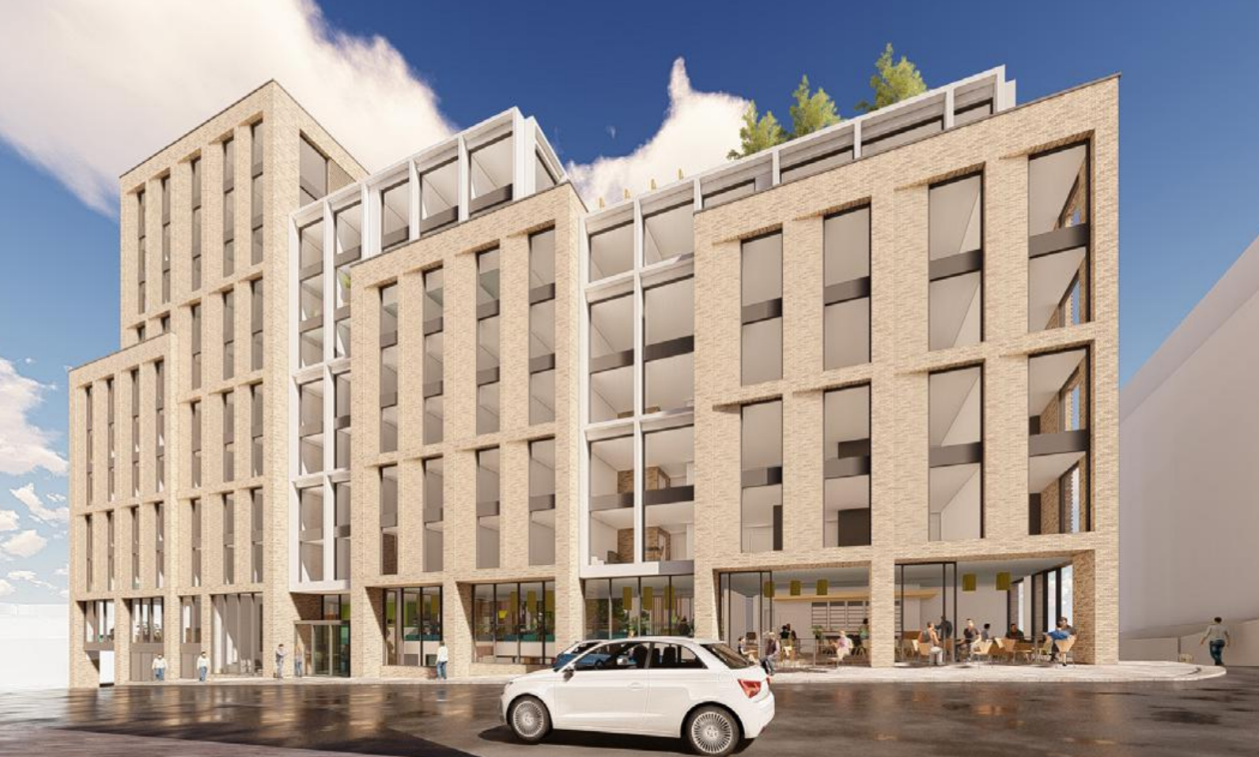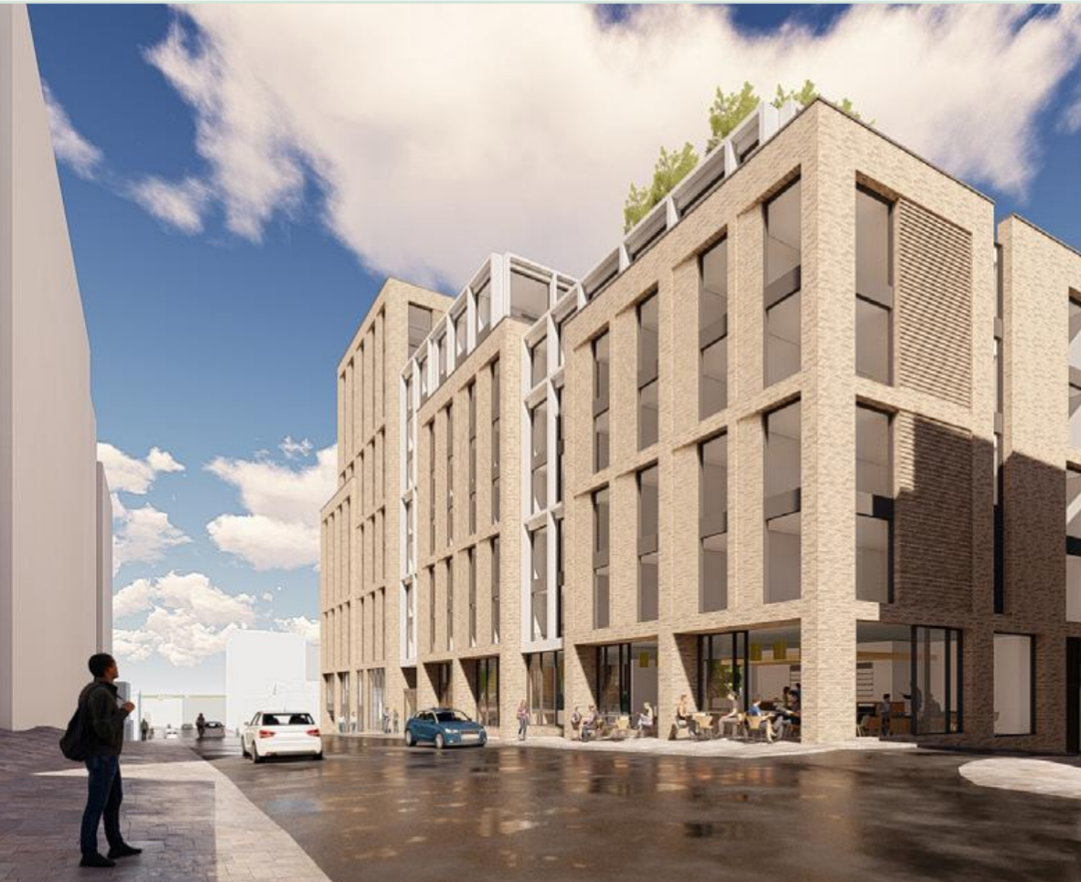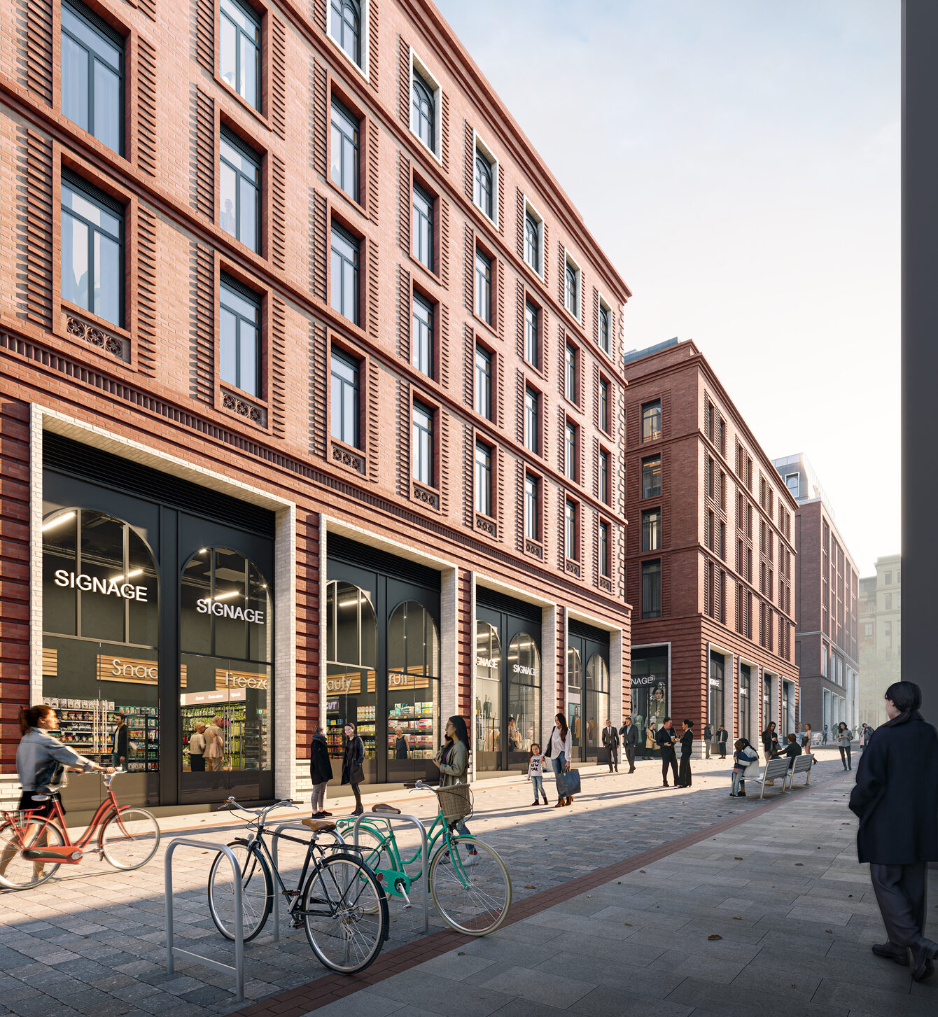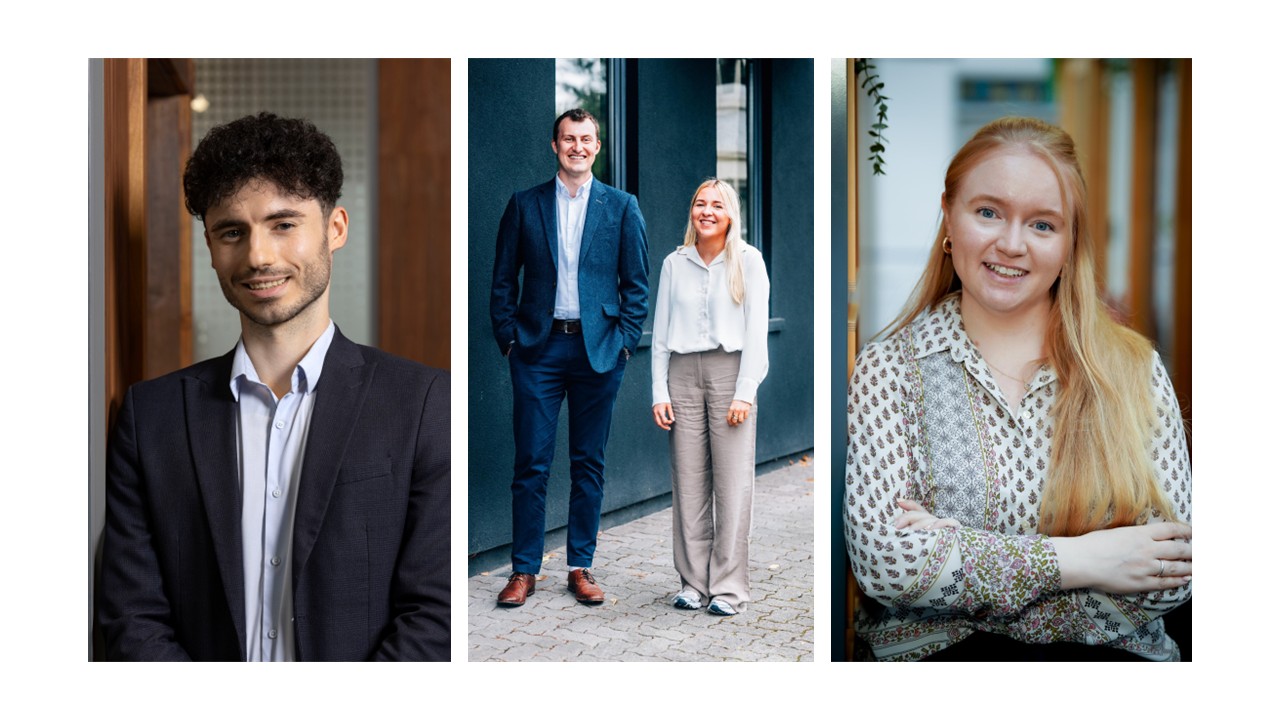On behalf of IIHG Capital, DPP have secured full planning permission for the redevelopment of a car park in Scotland Street, Sheffield for the creation of 213 co-living apartments.
This transformative project, designed by Studio NQ Architects, will revitalise an underutilised site turning it into a vibrant community which will help to retain and attract young professionals and graduates in Sheffield. The development will feature high-quality co-living accommodation, generous amenity spaces on each floor and numerous roof terraces to breathe new life into the area. Following input from a national co-living operator, the scheme has been designed to provide residents the best possible co-living experience. Key features of the development include large central amenity spaces on each of the largest floors, smaller communal spaces and kitchens on each floor for residents to enjoy and a shared bench-style ground-floor kitchen (a concept proven to be popular in other co-living schemes). The project will be delivered over 11 storeys with a publicly accessible ground-floor café and various types of resident amenity spaces which will foster a sense of community and well-being. The amenity spaces include a fitness suite, a wellness space along with cinema and games rooms.
Analysis carried out by DPP demonstrated to the council that the proposed studio sizes are in many cases larger than other approved co-living schemes, both nationally and in Sheffield. Additionally, DPP successfully had shown that the amount of amenity per resident was also in excess of other similar schemes.
Michelle Davies, director overseeing this project, noted
We are delighted to have secured this consent, which will transform the area and make a significant contribution towards meeting the housing needs of the community. This high-quality scheme will deliver significant community benefits particularly helping Sheffield to attract and retain graduates and other young professionals. We are pleased to have demonstrated the benefits of this proposal particularly in a co-living sector that is often misrepresented. We are now looking forward to seeing the transformation take place.
Images: Studio NQ Architects






