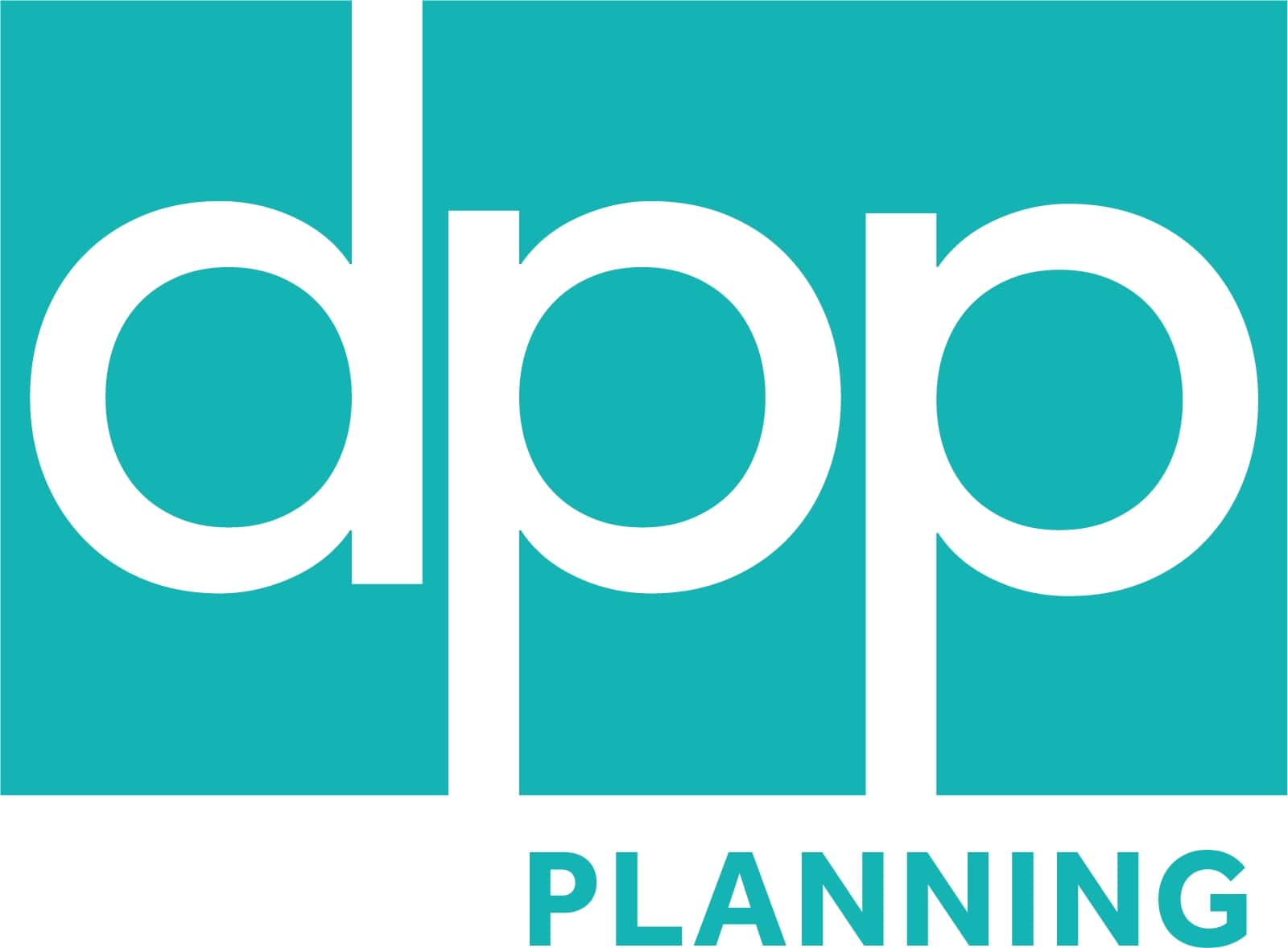PROPOSAL FOR A NEW PRIMARY SCHOOL AND A SEND SCHOOL AT SQUINTER PIP WAY, SHREWSBURY
Introduction
Welcome to the public consultation page for the exciting proposals for a new primary school and a new Special Educational Needs and Disability (SEND) School at Squinter Pip Way, Bowbrook.
Bowmer + Kirkland are preparing to submit a full planning application, on behalf of the Department for Education, for the erection of two separate schools on land to the south of Squinter Pip Way. The proposed development consists of a primary school with space for 236 pupils (of which 26 are nursery places) aged 2 to 11 and a SEND school with space for 120 pupils aging between 4 to 16.
Undertaking public consultation with local residents in advance of the submitting a planning application is an important part of the process for the applicants and allows members of the public and the local community to engage with the vision for the site and provide valuable feedback on the proposals.
The Site
The site, which is indicated by the red line in Figure 1 below, lies in the suburb of Bowbrook and the site is bound to the north by Squinter Pip Way, beyond which is a residential development. The eastern boundary is formed by the residential development that fronts onto Wrekin Dove Close, whilst the western boundary is formed by a field which is further bound by residential development that fronts onto Meadowbout Way. Mature trees are on the southern boundary, beyond which are open fields.
Shropshire Local Plan
The site forms part of a wider site which is allocated for education and housing development within the Shropshire Council Site Allocations and Management of Development (SAMDev) Plan under reference SHREW030/R. An extract from the Shropshire Council Site Allocations and Management of Development (SAMDev) Plan is shown in Figure 2 below.
The Proposal
Although the proposals comprise two schools they will be run separately with the primary school being funded by Shropshire Council and will be administered by ‘The 3-18 Education Trust’. The SEND school is funded by the Department for Education and will be managed by the ‘Yes Trust’. Access will be provided via Squinter Pip Way with each school having their own building, entrance, and facilities including multi-use games areas, outdoor play, and landscaping.
The new schools will provide a modern teaching environment that accommodates 236 pupils at the primary school and space for 120 pupils at the SEND school. The proposed development will also offer a number of external play areas for the students including:
– Two multi-use games area courts (MUGAs) (one for each school);
– Three large grass pitches (two for the primary school and one for the SEND School);
– Hard-standing play areas;
– Soft informal play areas; and
– A Sensory Garden (in the SEND school)
Habitat areas will also be provided in both schools consisting of native wildflower planting.
The principal access to the schools will be via an access road leading from Squinter Pip Way to the north. This will be for vehicles and includes access to car parking and drop-off/pick-up facilities.
A number of drop-off/pick-up bays are proposed to the north of the SEND school building and drop offs will be possible along the primary school’s access road.
For the primary school, 38 standard car parking bays are proposed, as well as 3 accessible parking spaces, cycle parking and a refuse area.
The SEND school will have 63 standard car parking bays, as well as 2 accessible parking spaces, cycle parking, delivery parking bays and a refuse area.
Providing your Feedback
We would welcome any feedback you may have on the proposed development. Please send any comments you may have to consultation@dppukltd.com where your feedback will be logged and any queries answered.
Alternatively, if you prefer not to use a computer, please feel free to post your comments to:
DPP, One Park Row, Leeds, LS1 5HN
We will review your comments in partnership with Bowmer + Kirkland and the wider design team.
Please provide your comments by March 11th 2022.
Once the planning application has been submitted, full details will be available on the Council’s website and there will be a further opportunity to comment.
We look forward to receiving your comments on the proposed development.
Feedback Form
Please be aware that comments left on any public consultation exercise, either by email or any other means, are subject to the terms of our Privacy Policy. Please read this policy carefully as by submitting the information you are consenting to our use of your personal data in accordance with the Privacy Policy.
Your personal data will be retained on our secure database and will not be passed to our clients.
We may also like to contact you to keep you informed about future developments relating to this consultation. You will be able to opt-out of these communications at any time.
SEND School
Location Plan
Block Plan
Proposed Site Elevations
Proposed Landscape Plan
Proposed Access & Circulation Plan
Proposed Security Strategy and Boundary Treatments
Proposed General Arrangement Elevations
Proposed General Arrangement Sections
Proposed 3D View 1
Proposed 3D View 2
Proposed Ground Floor Plan
Proposed First Floor Plan
Primary School
Location Plan
Block Plan
Proposed Site Elevations
Proposed Landscape Plan
Proposed Access & Circulation Plan
Proposed Security Strategy and Boundary Treatments
Proposed General Arrangement Elevations
Proposed General Arrangement Sections
Proposed 3D View 1
Proposed 3D View 2
Proposed Ground Floor Plan
Proposed First Floor Plan

