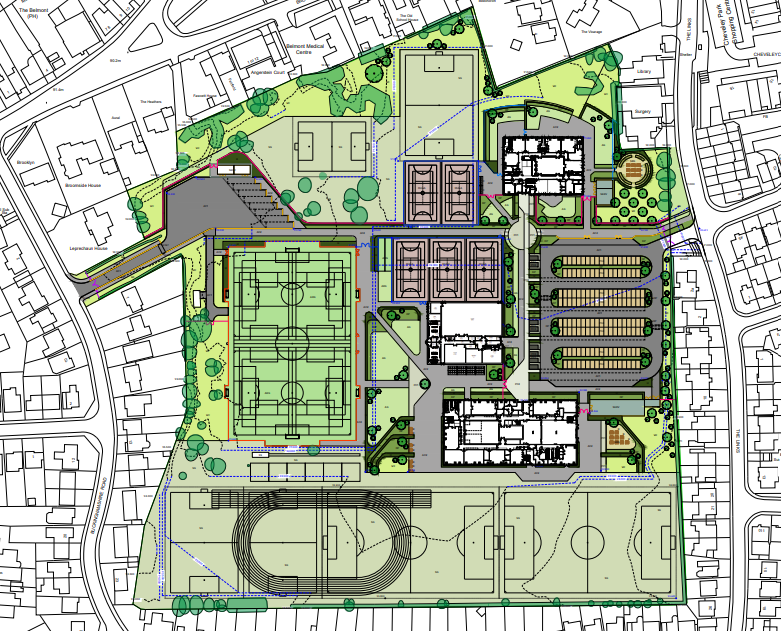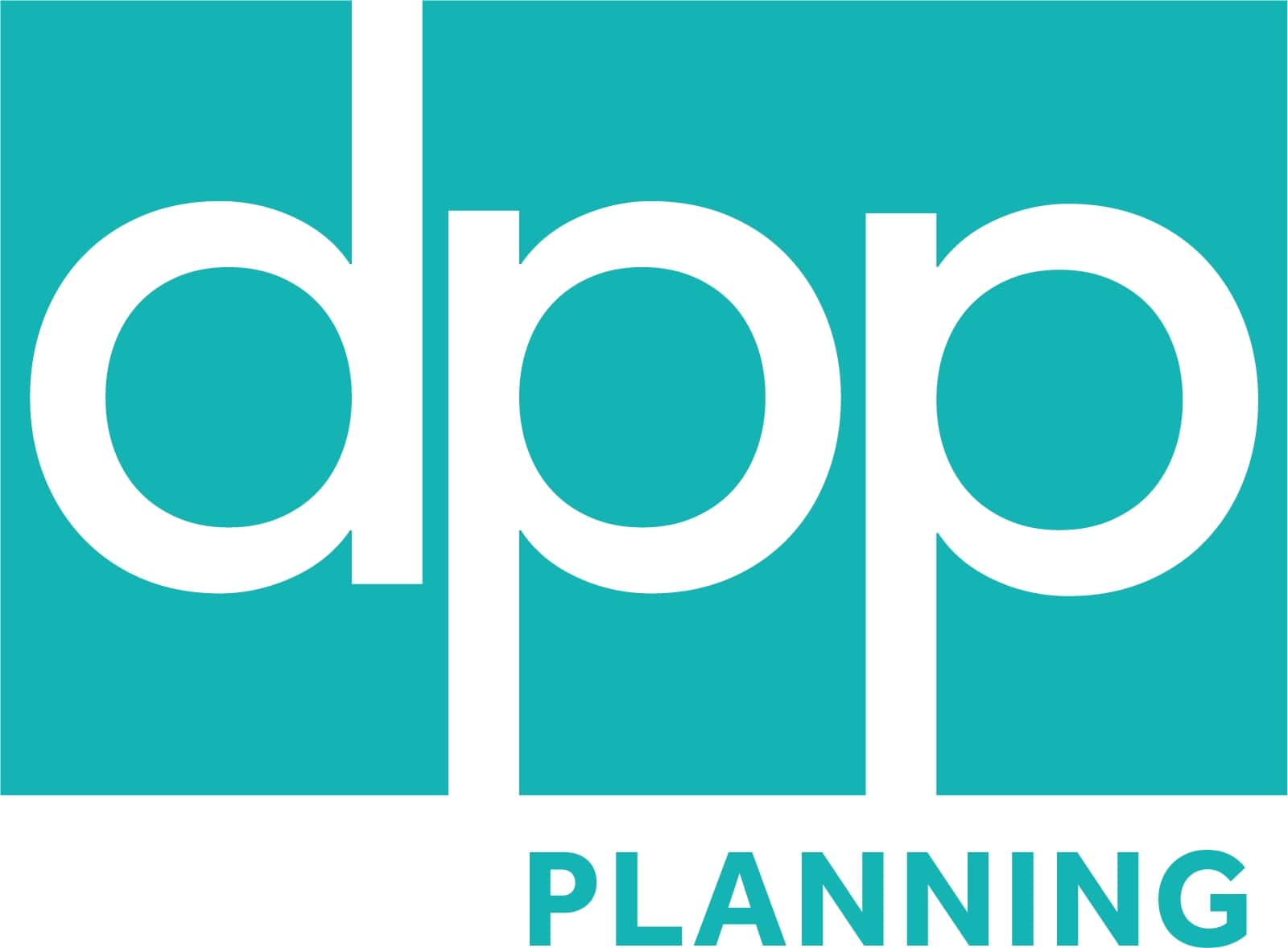The replacement school buildings for Belmont Community School and Belmont C of E Primary School

Introduction
Durham County Council and the Department for Education are proposing to replace the Belmont Community School and Belmont C of E Primary School buildings in Durham. Members of the local community, school staff, parents and carers are invited to view the design proposals and provide feedback prior to submission of the planning application.
The Site
The site comprises the existing Belmont Community School and Belmont C of E Primary School and is in existing educational use (Use Class F.1). It is located to the north and east of Buckinghamshire Road and extends to approximately 7.89 ha (19.5 acres). Access into the Site is currently from Buckinghamshire Road. The internal school road runs from the western boundary (Buckinghamshire Road) up to Belmont C Of E Primary School building; providing vehicular access to Belmont Community School and serving car parking areas to the north and south.
The Proposal
The proposal aims to improv the teaching and learning environment for current and future pupils in the schools, whilst the improvements to the on-site sporting and community facilities will benefit the wider community. The enhanced facilities include:
- A full size artificial grass football pitch
- Five Multi Use Games Areas (MUGAs) split between the two schools providing 7 tennis courts in total
- Two 11 a side grass football pitches
- Three 7 a side grass football pitches
- One 5 a side grass football pitch
- Two Cricket Nets
- Long Jump and Triple Jump
- Six Training Grids
- 100m Sprint track
- 200m Athletics Track
- Soft social spaces and orchard
- Fitness Trail/Adventure Play
- Habitat/Environmental Resource Gardens
- On-site parking providing staff parking as well as the opportunity for parent drop off and pick up
The primary school will be located in the north-eastern portion of the site, orientated along an east-west axis to increase passive solar gain and proposed to be two storeys with a footprint of approximately 1,200sqm providing a total gross internal floor area of approximately 1,800sqm.
The secondary school comprises two blocks; a main teaching block and a separate sports block with footprints of approximately 2,285sqm and 1,265sqm providing an overall gross internal floor area of approximately 7,735sqm. The main teaching block is proposed as three storeys and is centrally positioned on site to provide separation from neighbouring residential properties and is orientated to optimise solar energy potential.
The sports block is located to be easily accessible for use by the community out of school hours. The two buildings have been positioned on site to create a semi-enclosed student courtyard.
The proposed layout has been designed to avoid the need for advanced demolition of the existing school buildings while construction takes place and minimise the impact on existing site features. Once the new schools are complete the current buildings will be demolished.
A new vehicular access is proposed to the east boundary, along with improved pedestrian and cycle access routes and new parking and servicing areas so that the redeveloped site faces east rather than west. The west access will be retained, and a new coach drop-off area will be provided in the portion of the site currently occupied by the primary school car park. It is proposed that a pedestrian and cycle avenue will run through the site, connecting the two site access points, the coach drop-off area, cycle parking areas and pupil and visitor entrances for both schools. The avenue will be enhanced with planting and will serve as an opportunity for informal interaction between students on their journey in and out of school. For safety reasons, the pedestrian route is arranged so that it does not cross any roads or conflict with vehicle movement patterns.
The masterplan for the site is being developed by NORR and One-Environment. The proposed teaching room layouts and sizes are derived from the different needs of primary and high school classes. Whilst the overall master plan seeks to create a holistic campus environment set in a student-friendly green environment.
The proposed site layout plan can be downloaded HERE. The consultation boards to be displayed at the consultation event can be downloaded HERE.
A planning application for the proposals is due to be submitted in Autumn 2022.
Providing your Feedback
We welcome your thoughts on the proposals ahead of submission of the planning application. There will also be further opportunity to comment once the planning application has been submitted.
A consultation event is being held on 26th September from 4pm until 7pm at Belmont Community School, Buckinghamshire Road, Durham, DH1 2QP. The design and project team will be available to answer any questions and there is an opportunity to leave your comments.
If you are unable to attend the event, comments can be emailed to consultation@dppukltd.com or posted to:
DPP, Studio 012, Haylofts, St Thomas Street, Newcastle upon Tyne, NE1 4LE.
Please provide your comments by Tuesday 4th October, 2022.
We look forward to receiving your comments on the proposed development.
Please send your comments or queries to:
consultation@dppukltd.com
Please be aware that comments left on any public consultation exercise, either by email or any other means, are subject to the terms of our Privacy Policy. Please read this policy carefully as by submitting the information you are consenting to our use of your personal data in accordance with the Privacy Policy.
Your personal data will be retained on our secure database and will not be passed to our clients.
We may also like to contact you to keep you informed about future developments relating to this consultation. You will be able to opt-out of these communications at any time.
