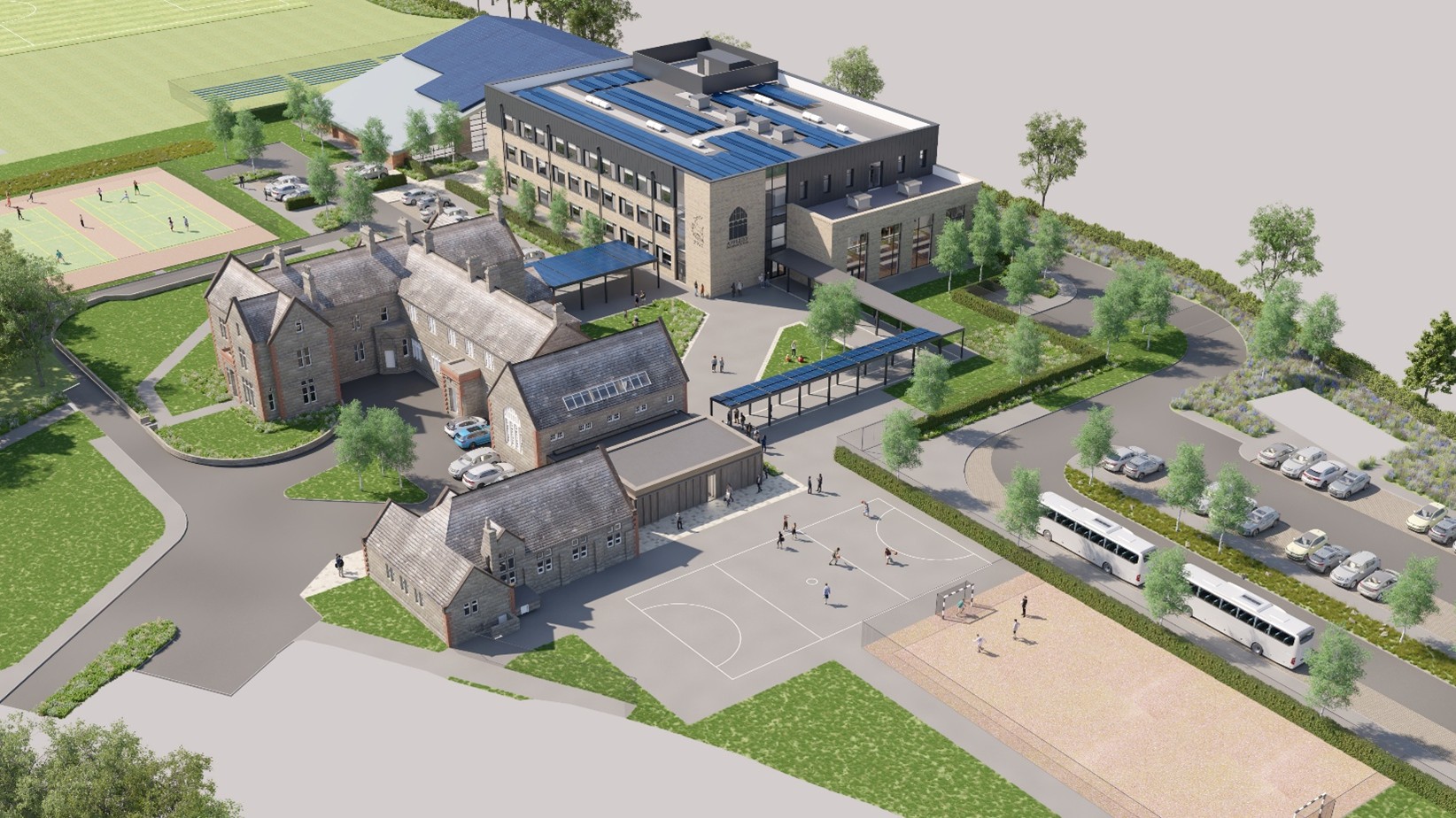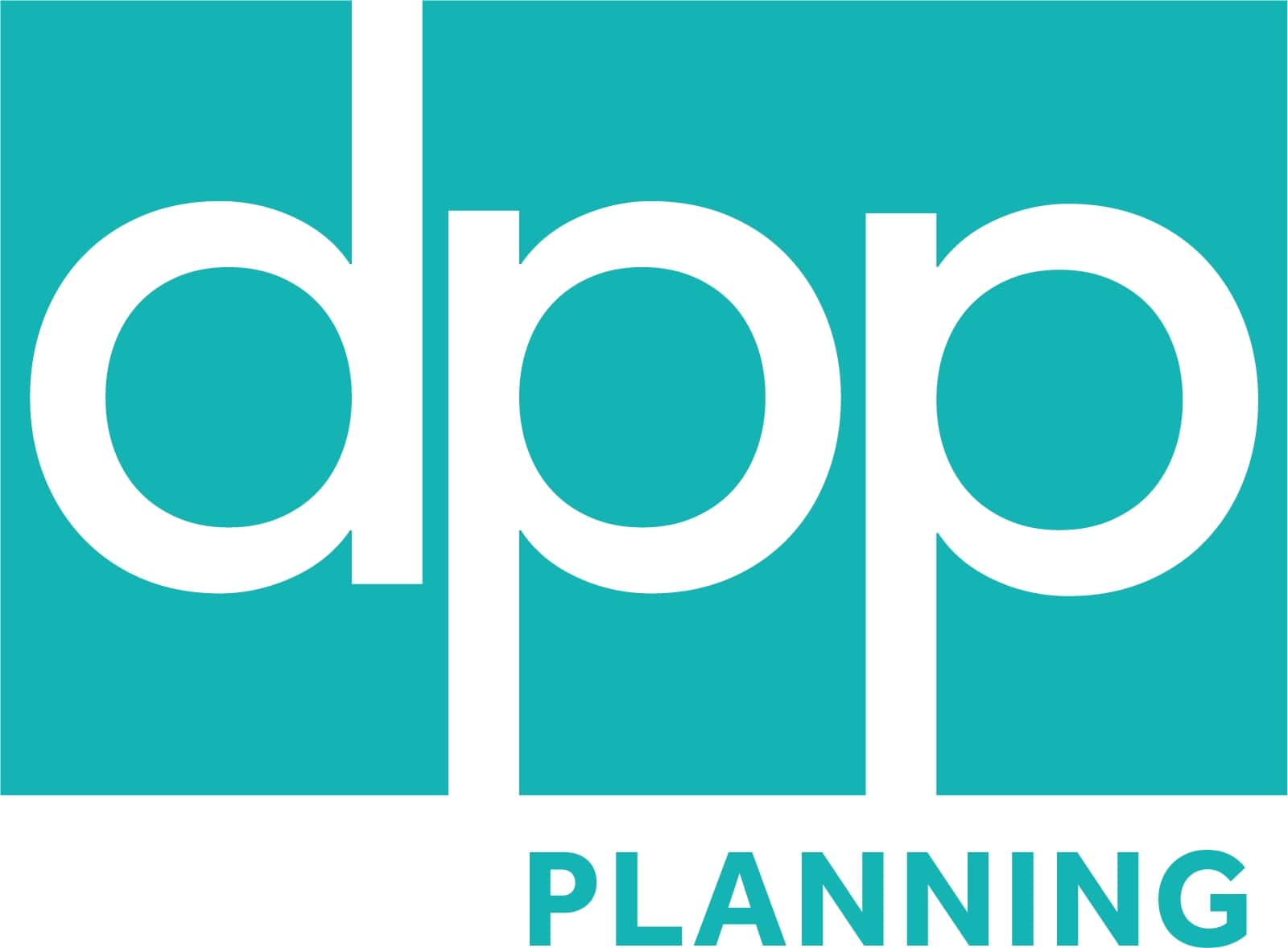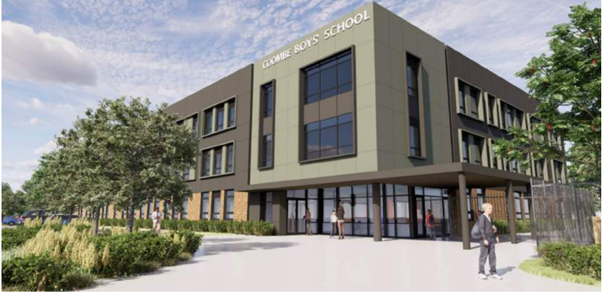
Client
Morgan Sindall & Department for Education
Local Authority
Westmorland & Furness
Project Description
New standalone three-storey school building
Appleby Grammar School, Westmorland
DPP were instructed by Morgan Sindall (on behalf of the Department for Education) to prepare, submit and manage a planning application and listed building consent for the construction of a new standalone three-storey school building; refurbishment and connection of the original 1887 school building and 1927 Science Building with a new linked walkway; retention of the Sports Hall and demolition of the remaining existing buildings on site alongside associated access, landscaping and outdoor sports facilities.
The development aims to reduce over capacity, address current safeguarding and access issues and retain and refurbish the Grade II listed building and ensure that it is integrated into the proposed scheme.
The new three storey school building will deliver modern teaching facilities to ensure continuity of high-quality education and increase opportunities for enhancing community access out of school hours.
Achievements
The site is allocated as open space within the Local Plan, as such DPP prepared a Planning Statement and Open Space Assessment to demonstrate that the loss of open space would be mitigated through the provision of additional land for open space.
DPP also undertook public consultation and prepared a detailed Statement of Community Involvement as part of the application.
DPP secured consent via delegated approval and have been retained to help with discharging the relevant planning conditions.
Services Provided
- Pre-Application Advice
- Community Engagement
- Discharge of Planning Conditions
- Submission of Planning Application
- Planning Application Preparation and Management
- Project Management
- Consultation


