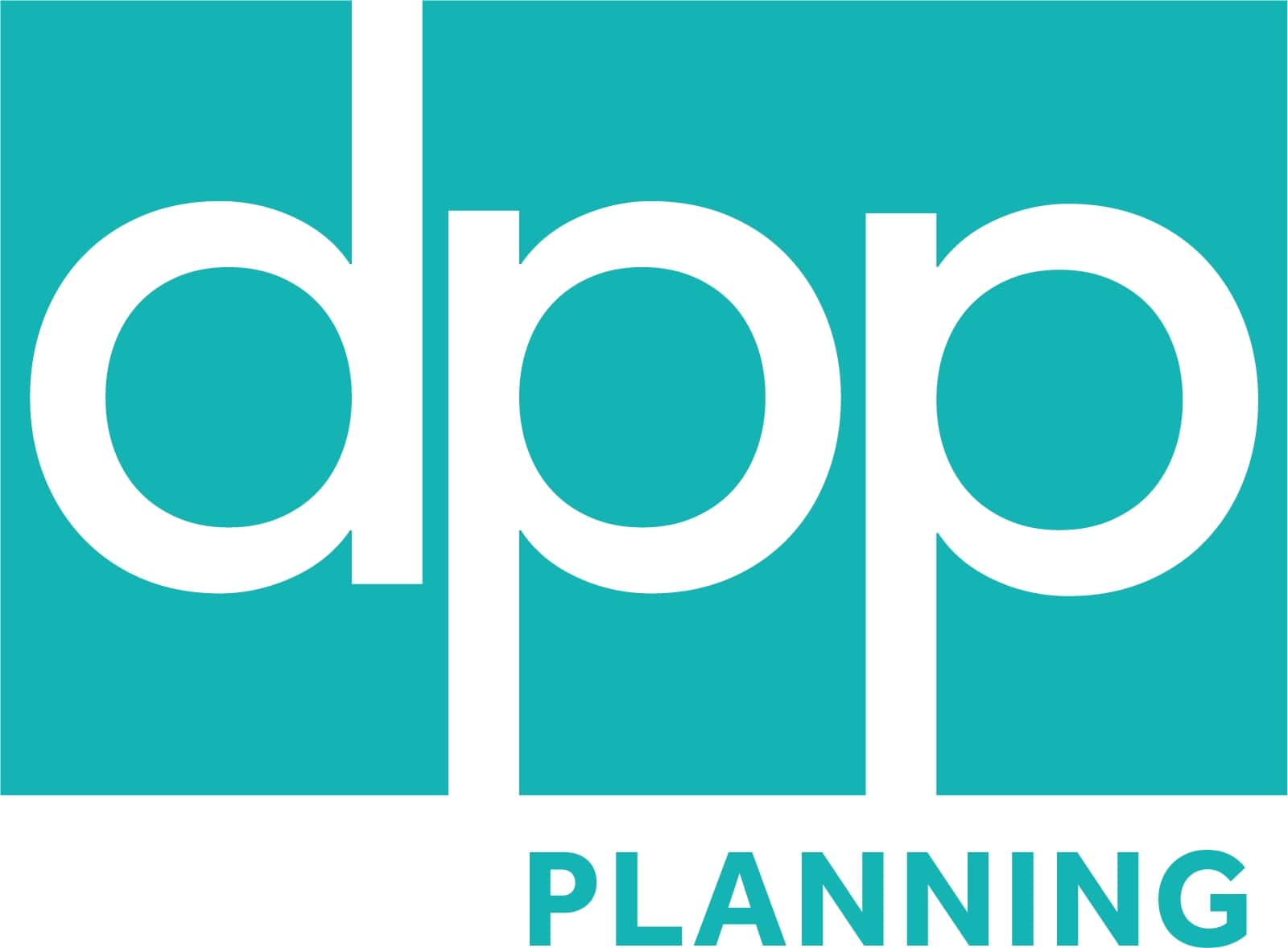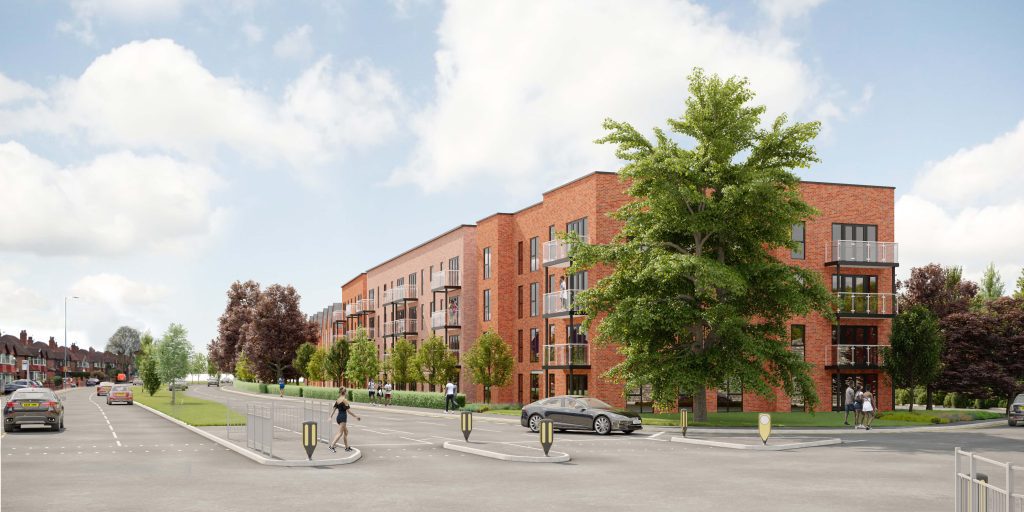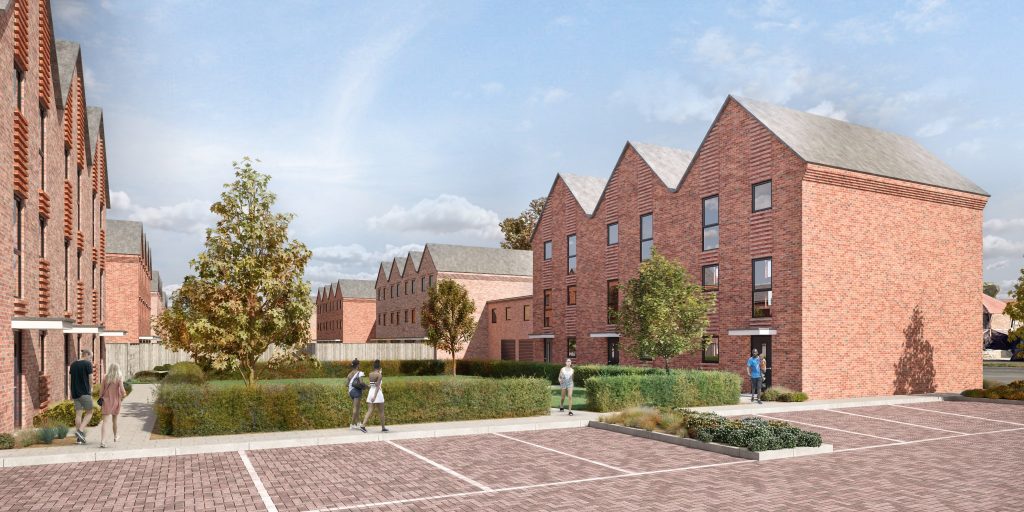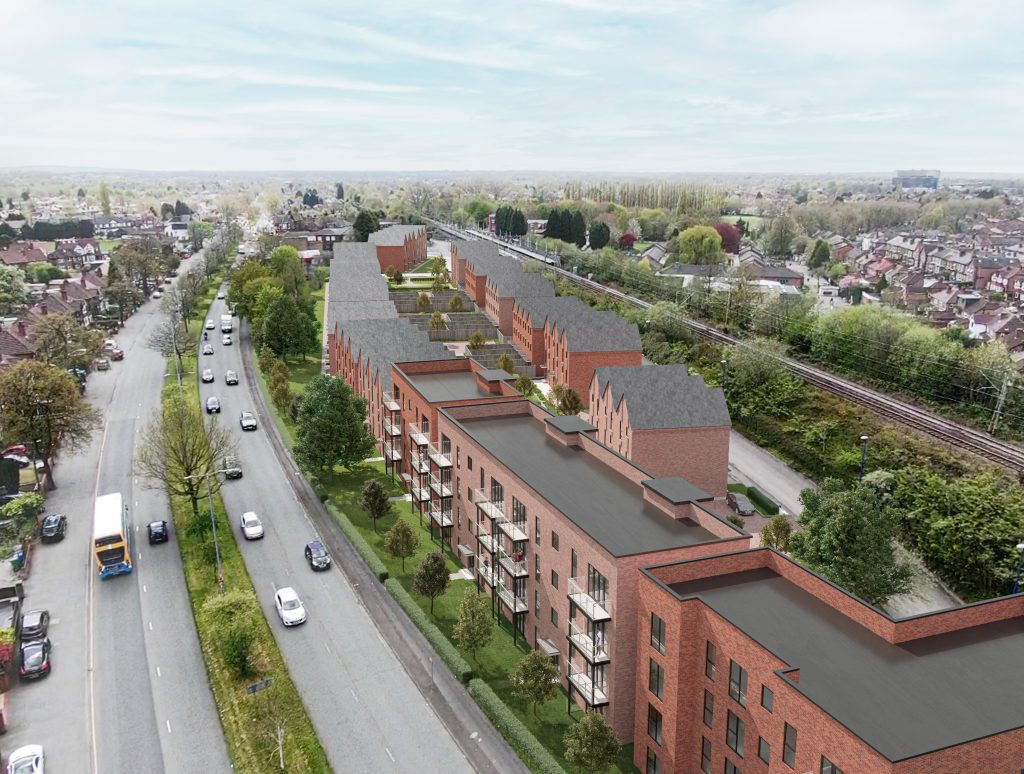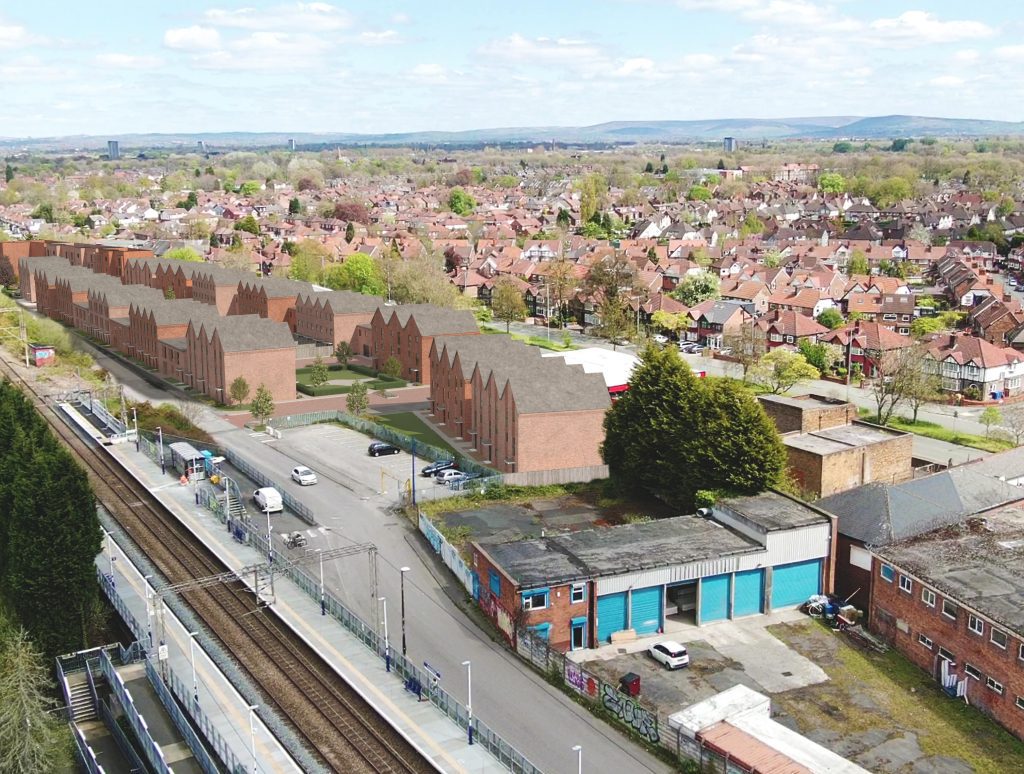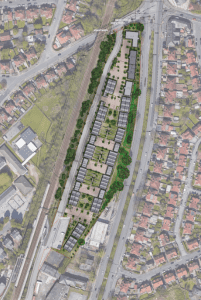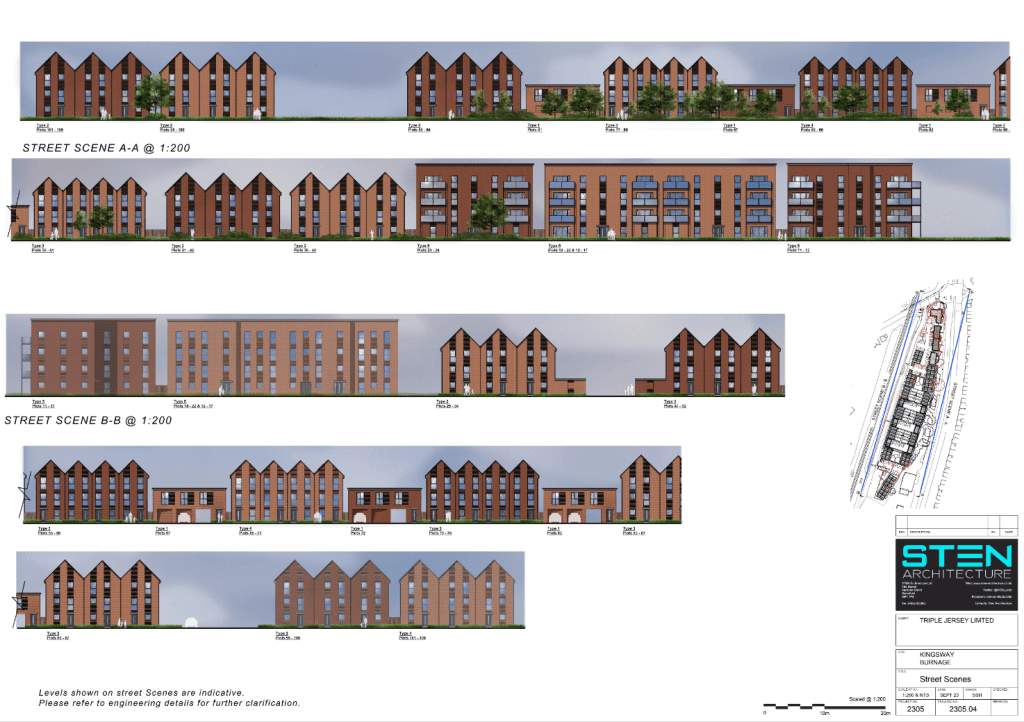Redevelopment of the Existing B&M for Build-to-Rent (BTR) residential development on land off Kingsway, Manchester M19 1BB
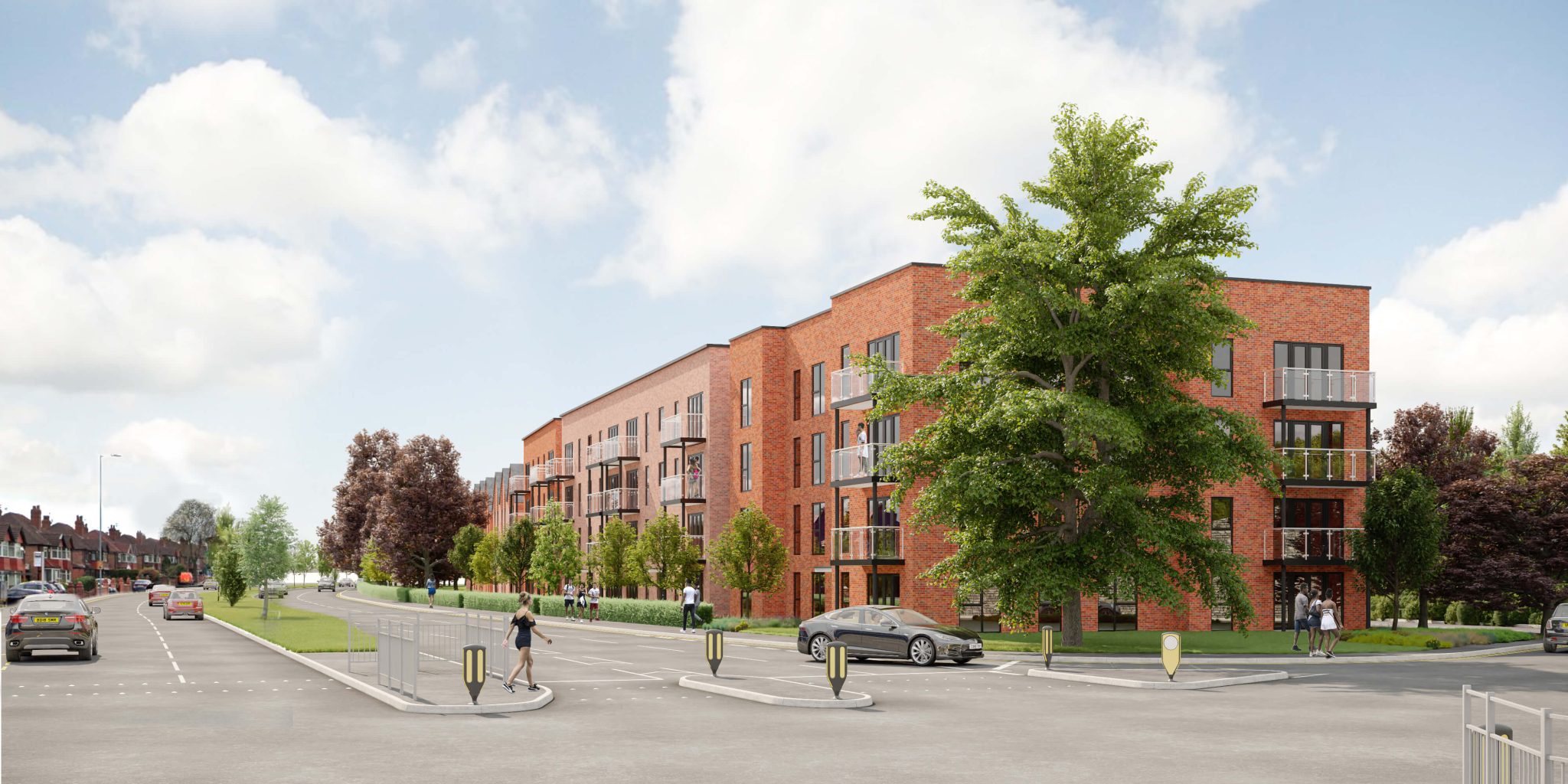
Introduction
Triple Jersey Ltd are preparing to submit a full planning application for the demolition of the existing B&M retail store and associated garden centre and subsequent erection of a Build-to-Rent (BTR) residential development comprising 112 dwellings at land off Kingsway, Manchester M19 1BB.
TJL are keen to engage with local stakeholders, neighbouring residents and businesses in advance of submitting a planning application, and this consultation website has been produced to provide more information on the proposals and to give an opportunity for interested parties to comment on or ask questions about the scheme.
The Site
The site is located approximately 5km southeast of Manchester City Centre and is adjacent to the Mauldeth Road Train Station providing easy access to Manchester Piccadilly and other destinations. The site is currently occupied by B&M Bargains and a customer car park. The surrounding area is predominantly comprised of low-rise residential dwellings located to the east of Kingsway and to the west of the railway line. Within the immediate vicinity of the site there is a Texaco petrol station and vacant retail units to the south. The application site is indicated in the aerial image below:
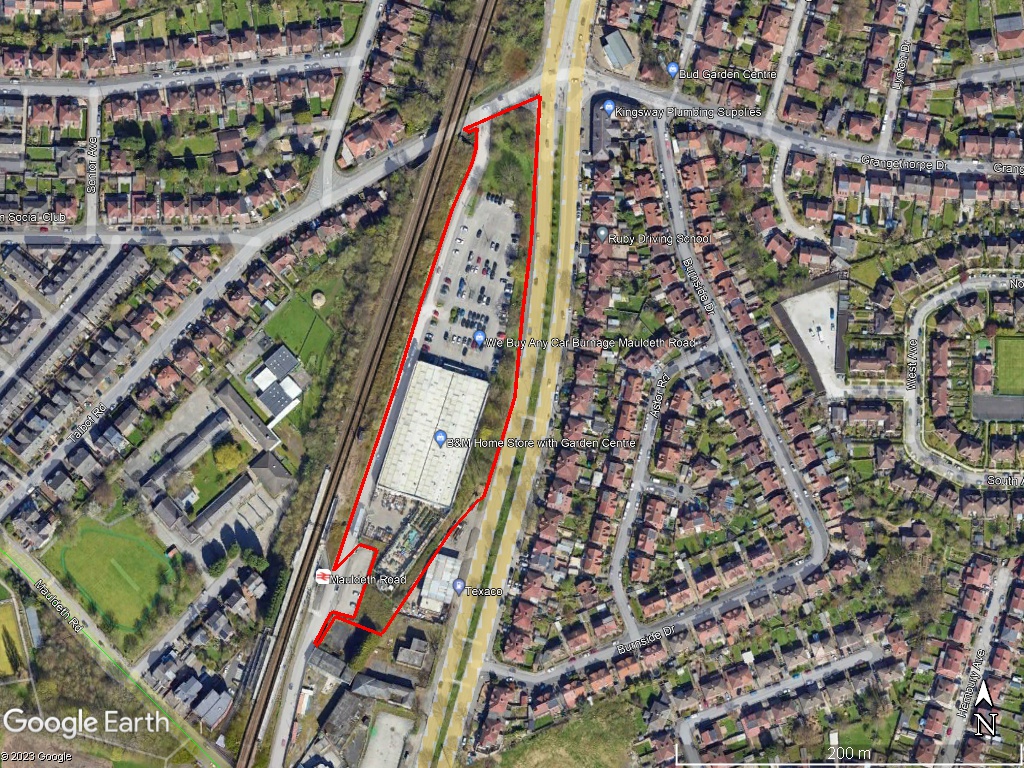
The Proposal
The proposal is for the demolition of the existing B&M retail store and associated garden centre and subsequent erection of a Build-to-Rent (BTR) residential development comprising 112 dwellings at land off Kingsway, Burnage. Vehicular access will be provided from the north of the site via Talbot Road.
The proposed layout, shown below, depicts how the development will be achieved and features areas of public open space to the north and to the south of the site. The scheme will be comprised of a mix of 1, 2, 3 and 4-bed dwellings of different types including apartments and terraced townhouses. The scheme aims to provide a genuine mix of accommodation options for all ages and household sizes.
Internal access roads are proposed within the site, in conjunction with provision for parking. 86 car parking bays are proposed, 9 of which are to be accessible parking spaces.
The majority of individual townhouses will each have a rear garden sitting within a carefully considered landscaped setting.
The proposed development will use materials sympathetic to the local area such as red brick to reflect the nearby architecture. This will be further reinforced with high quality hard and soft landscaping that will enhance the proposed development.
The proposed site layout can be seen in the image below with further plans and CGIs shown at the bottom of the page.
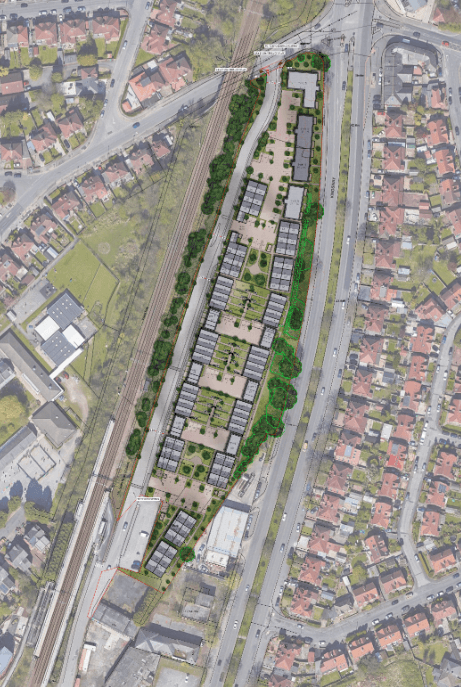
Providing your Feedback
We would welcome any feedback you may have on the proposed development. Please send any comments you may have via the feedback form below or to consultation@dppukltd.com where your feedback will be logged and any queries answered.
Alternatively, if you prefer not to use a computer, please feel free to post your comments to:
DPP, One Park Row, Leeds, LS1 5HN
Please provide your comments by 3rd November 2023.
Once the planning application has been submitted, full details will be available on the Council’s website and there will be a further opportunity to comment.
We look forward to receiving your comments on the proposed development.
Feedback Form
Please be aware that comments left on any public consultation exercise, either by email or any other means, are subject to the terms of our Privacy Policy. Please read this policy carefully as by submitting the information you are consenting to our use of your personal data in accordance with the Privacy Policy.
Your personal data will be retained on our secure database and will not be passed to our clients.
We may also like to contact you to keep you informed about future developments relating to this consultation. You will be able to opt-out of these communications at any time.
Proposed CGI 1
Proposed CGI 2
Proposed CGI 3
Proposed CGI 4
Proposed Site Plan
Proposed Streetscenes
