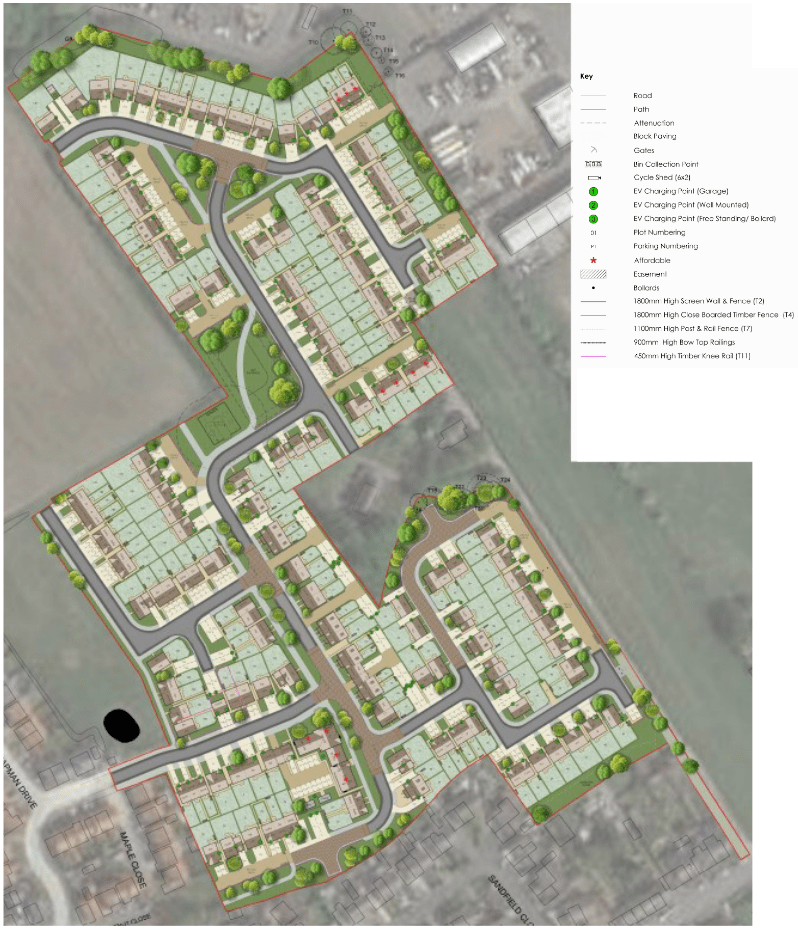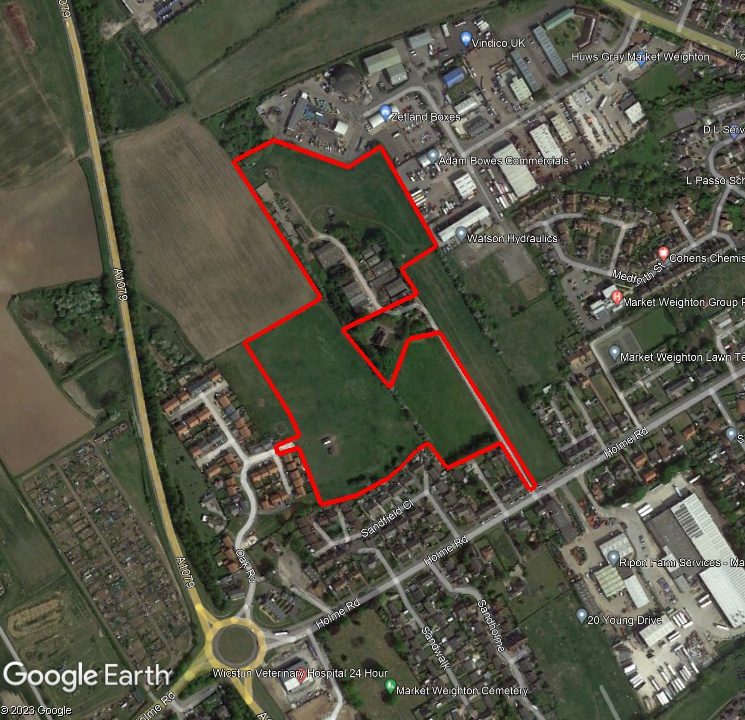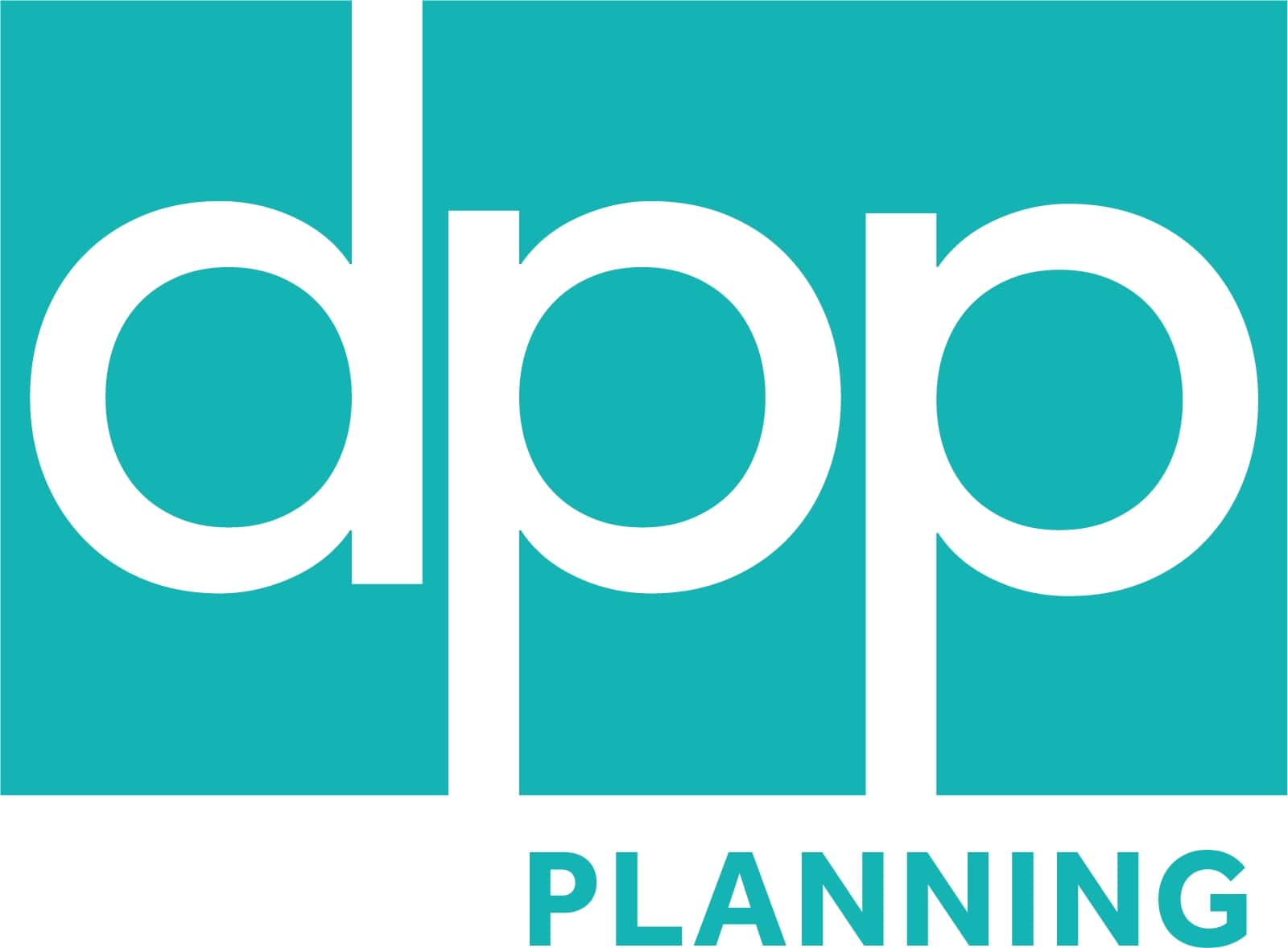Proposed Residential Development at Market Weighton

Introduction
Persimmon Homes (Yorkshire) are preparing to submit a planning application which seeks full planning permission for the construction of 196 new dwellings on land off Holme Road, Market Weighton.
Undertaking public consultation with local residents in advance of submitting a planning application is an important part of the process for Persimmon Homes as it allows members of the public and the local community to engage with the vision for the site and to provide valuable feedback in relation to the proposals.
Site Description
The site is outlined in red on the aerial image to the right and comprises parcels of grassland and a pig farm located on the western edge of Market Weighton.
The site lies to the north of Holme Road and is bound by Becklands Park Industrial Estate to the north and north east, existing residences to the immediate west and south, and by grassland to the east beyond which is the urban area of Market Weighton.

Persimmon Homes
Persimmon is one of the UK’s leading 5 star housebuilders.
We operate from 30 regional offices, with our company headquarters located in Fulford, York.
Persimmon directly employs close to 6,000 people and, in total, supports around 92,000 jobs in the construction sector.
Persimmon achieved Home Builders Federation (HBF) five star status for the first time in 2022 and is proud to have retained this for 2023.
Five-star status is only awarded to those housebuilders where over 90 per cent of customers would recommend them to friends and family.
Our homes are attractively priced, with our private average selling price over 20% lower than the UK national average, widening the opportunity for home ownership to thousands of families and first-time buyers.
Around 50% of our private sales have been to first time buyers over the last two years.
East Riding Local Plan
Within the East Riding Local Plan, the Site is allocated for residential development under allocation reference ‘MW-B’ and this proposal is seeking to develop part of the allocation.
Proposed Development
The proposed development involves the demolition of the existing pig farm and the construction of a residential scheme comprising a total of 196 units (made up of 19 affordable houses and 177 open-market dwellings) and the relocation of the existing pig farm.
The proposed layout, shown to the left, depicts how the development will be achieved and features a central public open space with an equipped children’s play area . The scheme will be comprised of a mix of one-, two-, three- and four-bed dwellings of different types and tenures, including apartments, detached, semi-detached, terraced and bungalow houses.
Vehicle access into the site will be gained from the southwest via an access point off Oak Road with pedestrian and cycle access also provided via the same route. To the southeast of the site, an emergency vehicular access and permanent pedestrian and cycle route is provided via the existing farm access onto Holme Road (which is to be upgraded as part of the development). Internal access roads are proposed within the site, in conjunction with provision for parking. The majority of individual dwellings will each have a private driveway and garden sitting within a carefully considered landscaped setting.
The proposed development will use materials sympathetic to the local area in order to integrate seamlessly with the surrounding properties. This will be further reinforced through the implementation of both hard and soft landscaping that will enhance the proposed development.
The scheme aims to provide a genuine mix of accommodation options for all ages and household sizes.
A full detailed layout plan can be found below.
Providing your Feedback
We would welcome any feedback you may have on the proposed development. Please provide your comments via email to consultation@dppukltd.com (please note, all feedback will be anonymous once submitted).
Alternatively, if you prefer not to use a computer, please feel free to post your comments to: DPP, One Park Row, Leeds, LS1 5HN
Please submit your comments on or before 9th June 2023.
Once the planning application has been submitted, full details will be available on East Riding of Yorkshire Council’s website and there will be a further opportunity to comment.
We look forward to receiving your comments on the proposed development.
Feedback Form
Please be aware that comments left on any public consultation exercise, either by email or any other means, are subject to the terms of our Privacy Policy. Please read this policy carefully as by submitting the information you are consenting to our use of your personal data in accordance with the Privacy Policy.
Your personal data will be retained on our secure database and will not be passed to our clients.
We may also like to contact you to keep you informed about future developments relating to this consultation. You will be able to opt-out of these communications at any time.
Proposed Site Layout
