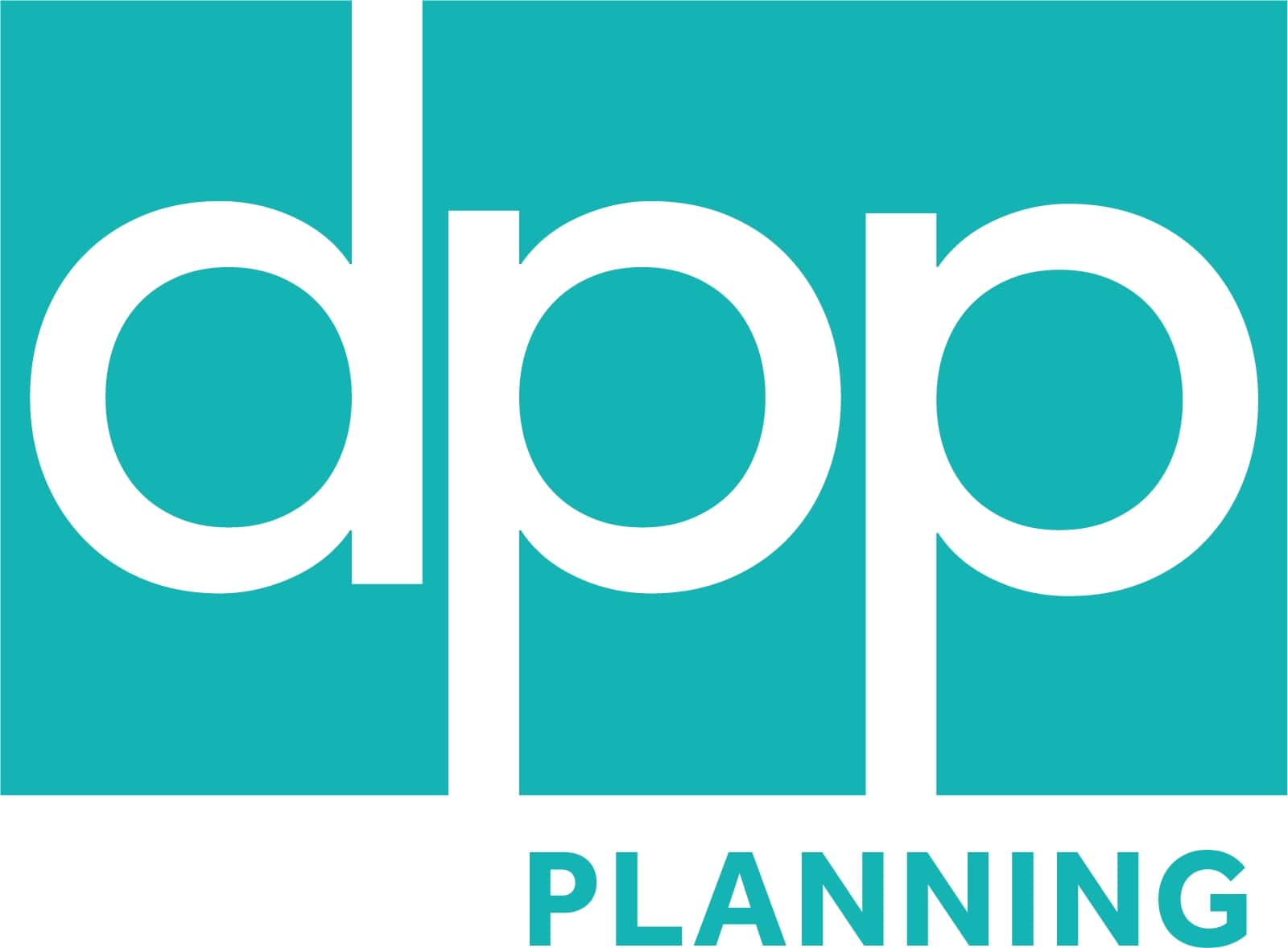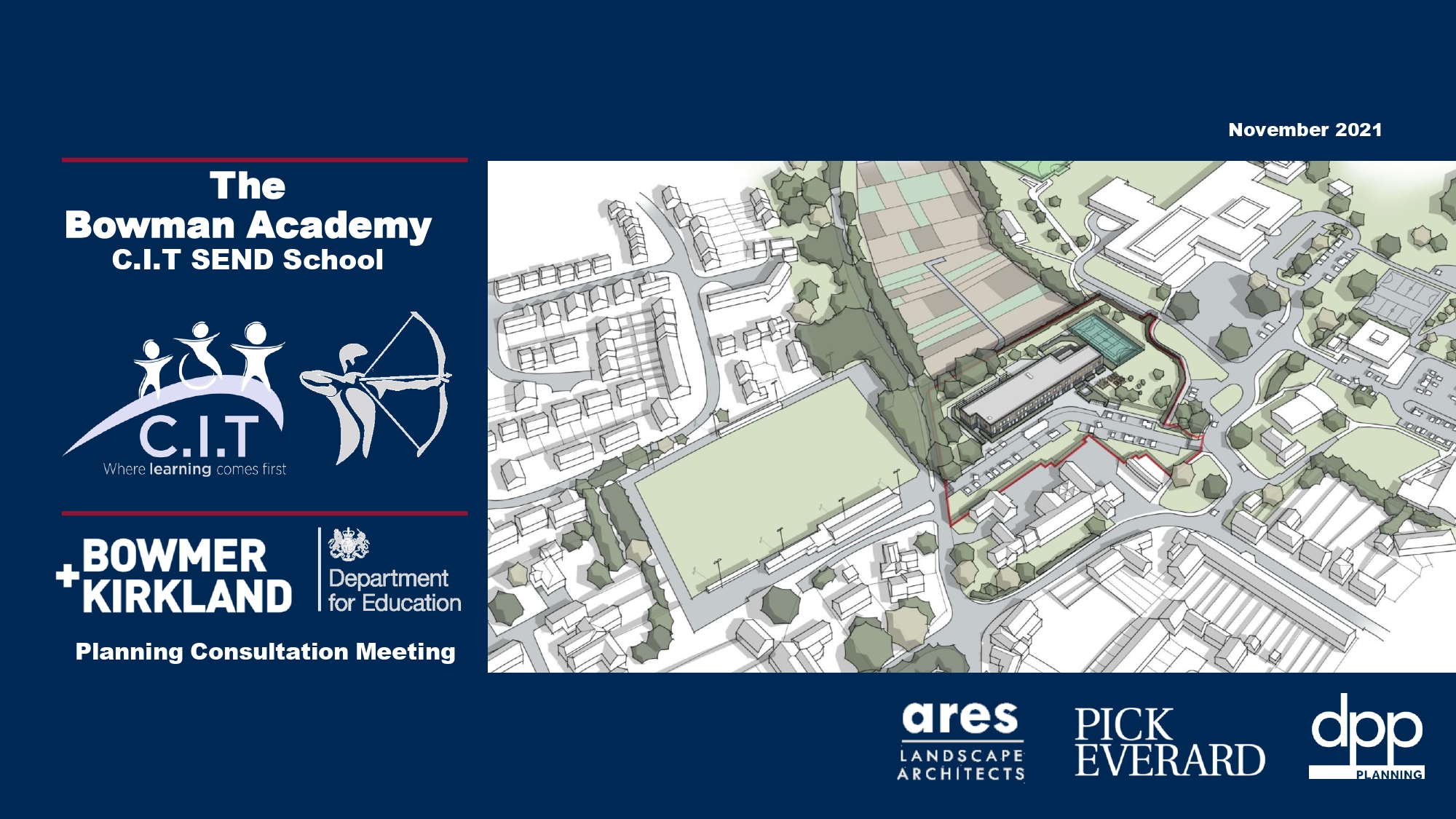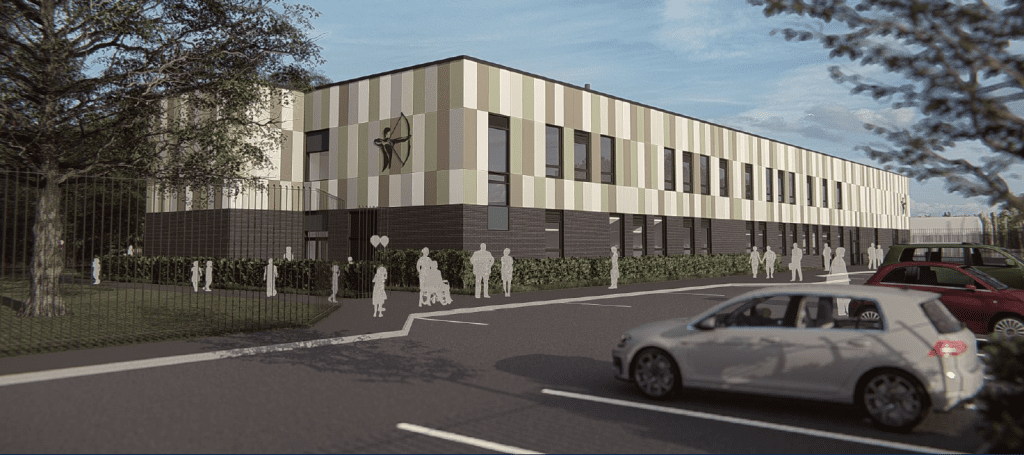
Introduction
Welcome to the public consultation page for the exciting proposals for a new Social, Emotional and Mental Health (SEMH) school, including creation of Multi-Use-Games-Area, formation of car park and drop off / collection point, hard and soft play areas and habitat area at the site of the current St Botolph’s Primary School located on Loughborough Road, Shepshed.
A planning application for the proposed development is due to be submitted to Charnwood Borough Council shortly, and we are providing you with the opportunity to view and comment in advance of the formal submission.
The proposed development is being brought forward to meet the growing need for SEMH School places in Shepshed and Leicestershire. The school is being delivered by Bowmer + Kirkland (B+K) and will be funded by the Department for Education (DfE). The school will be operated by the Community Inclusive Trust (C.I.T) and will be known as Bowman Academy. The Trust, which currently manages 16 academies across the East Midlands, strive to create first-class infrastructure that supports and drives the highest standards in both education and care.
For more information on the Trust, please visit their website: https://citacademies.co.uk/
Bowmer and Kirkland and the Department for Education value the input of the local community in developing the vision for the school, and would welcome your comments in respect of the proposed development. Details of how to comment are provided below.
The Site
The site concerns the existing St Botolph’s Primary School, located to the east of Shepshed on Loughborough Road. The site is bound to the east by Iveshead Campus, which is currently undergoing redevelopment. To the west, the site is bound by Butthole Lane, and The Dovecote Stadium. Otherwise, the site lies adjacent to a large swathe of allotments to the north, and a further educational centre (Steps Conductive Education Centre) to the south.
The site lies outside of but immediately adjacent to the Shepshed Conservation Area. Access into the Site is currently gained via Butthole Lane from the west.
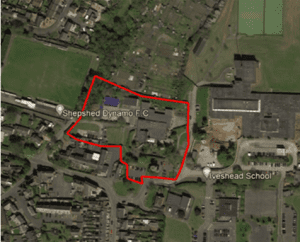
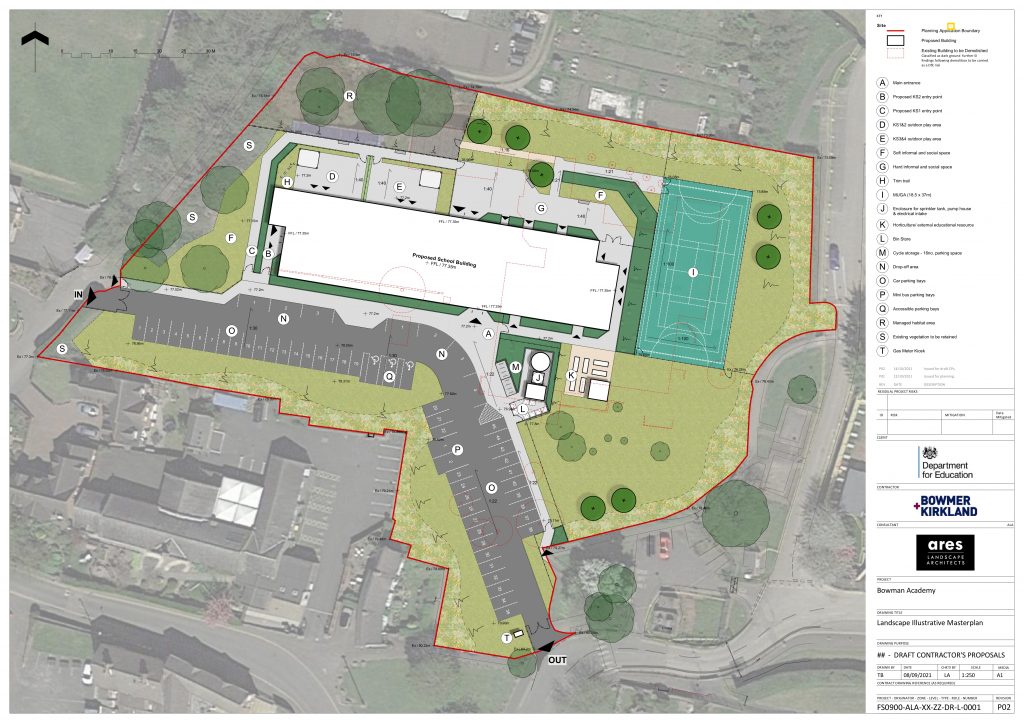
The Proposal
Bowman Academy will have capacity for approximately 65 pupils from ages 5-16. A series of plans and computer-generated images of the proposals are attached below. In summary, the school will comprise of a two-storey building, with associated hard and soft social areas for pupils to the rear. To the east, a hard-surfaced Multi Use Games Area (MUGA) court will be provided, whilst a dedicated habitat area is located to the northwest of the school.
The ground floor will accommodate the main hall, dining area, and a range of primary and secondary class rooms. It’ll also include a music room, soft play room, sensory / immersion room, quiet / calming room, and staff room / offices. The first floor accommodates additional secondary classrooms, including science studio, art and design studio, a life skills kitchen and a SEN therapy / MI room.
Vehicle access to the site is gained via Butthole Lane to the west. The access leads into a drop off / collection area, and a staff / visitor car park accommodating approximately 45 parking spaces. Disabled parking bays and cycle storage facilities are also accommodated within the car park. The layout incorporates a one way system, which will see vehicles egressing the site via the southern access toward Loughborough Road. Pedestrian access is primarily gained from the southern entrance. The entire layout is supplemented by a detailed scheme of landscaping, which seeks to retain the majority of existing trees across the site, and supplement such with additional planting.
The new school building will be of modular construction which delivers a number of sustainability benefits as well as significantly reducing on-site construction time and disruption when compared to traditional construction methods.
The full Consultation Board can be viewed below:
Please click on the link download a PDF copy
Providing your Feedback
This project creates an opportunity to increase the provision of educational facilities for SEMH pupils across Leicestershire.
We would welcome any feedback you may have on the proposed development. In the first instance, please send any comments you may have to consultation@dppukltd.com where your comments will be logged and any queries answered.
If you would feel more comfortable providing written comments, please post your comments to:
DPP, One Park Row, Leeds, LS1 5HN
We will review your comments in partnership with Bowmer + Kirkland and the wider design team.
Please provide your comments by 7th December 2021.
Once the planning application has been submitted, full details will be available on the Charnwood Borough Council website and there will be a further opportunity to comment.
We look forward to receiving your comments on the proposed development.
Feedback Form
Please be aware that comments left on any public consultation exercise, either by email or any other means, are subject to the terms of our Privacy Policy. Please read this policy carefully as by submitting the information you are consenting to our use of your personal data in accordance with the Privacy Policy.
Your personal data will be retained on our secure database and will not be passed to our clients.
We may also like to contact you to keep you informed about future developments relating to this consultation. You will be able to opt-out of these communications at any time.
