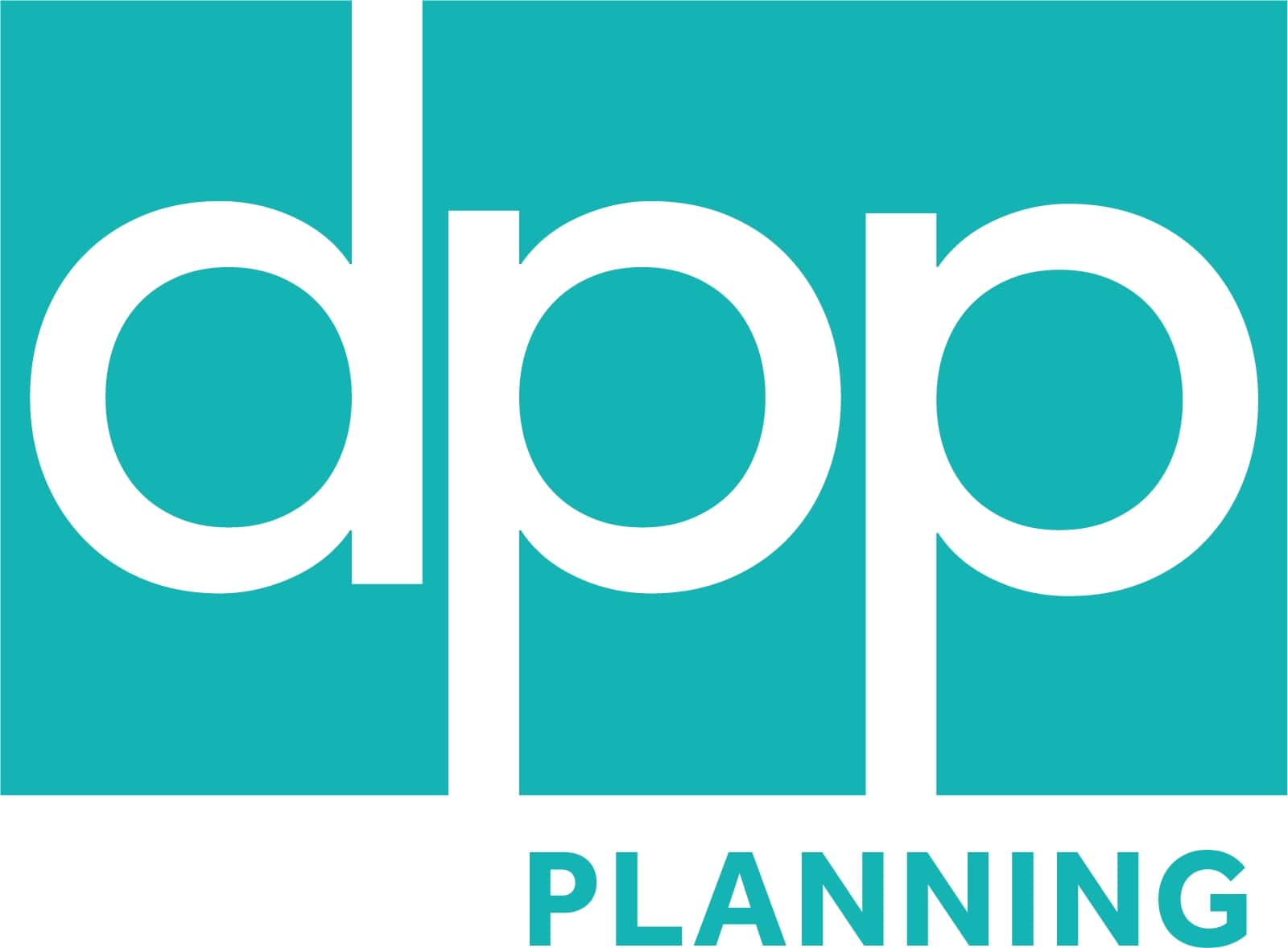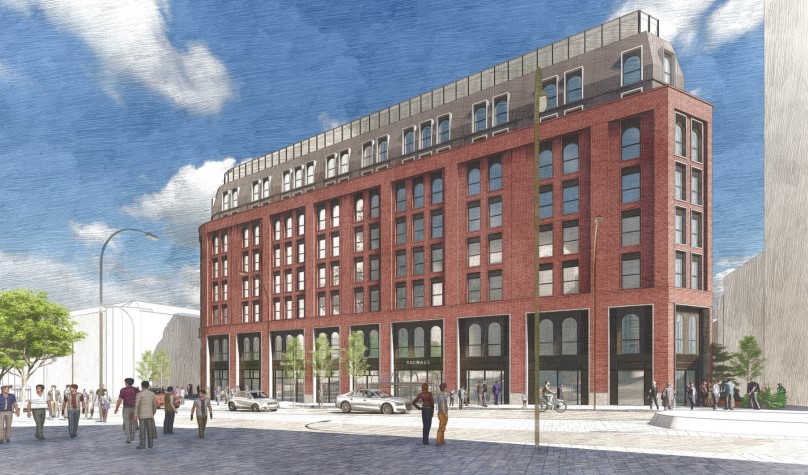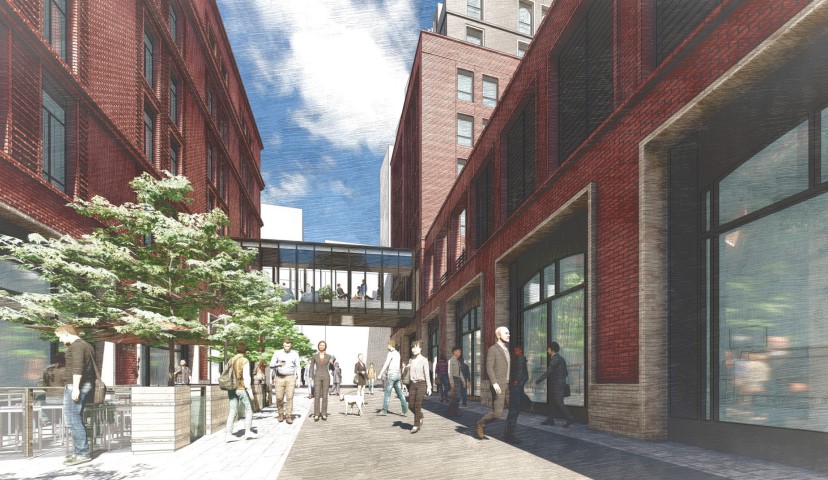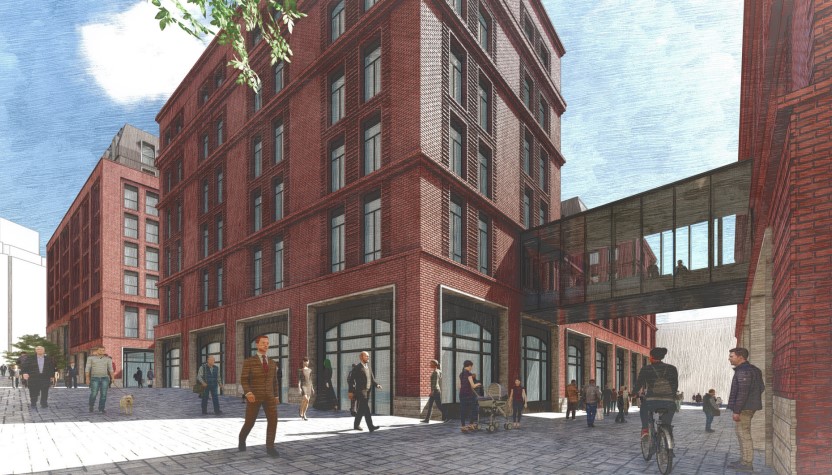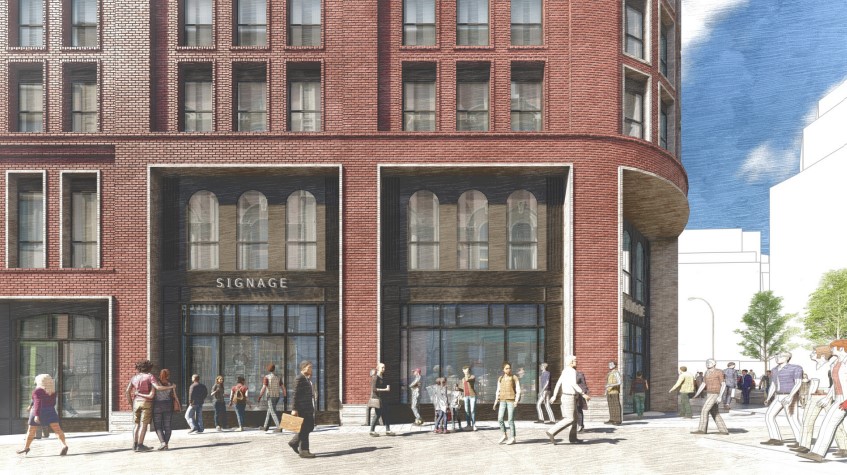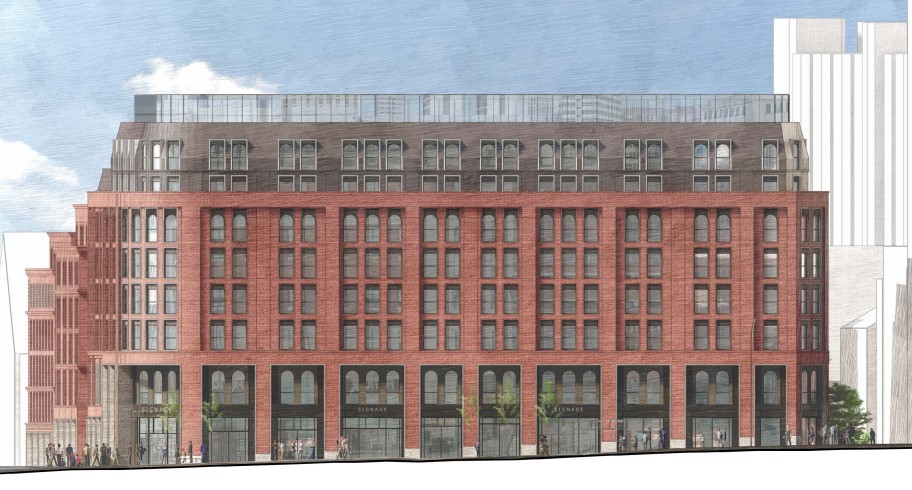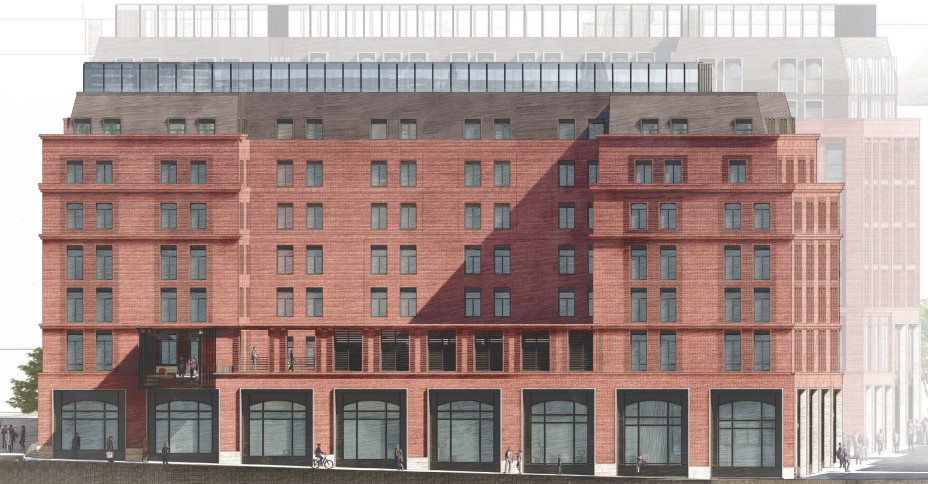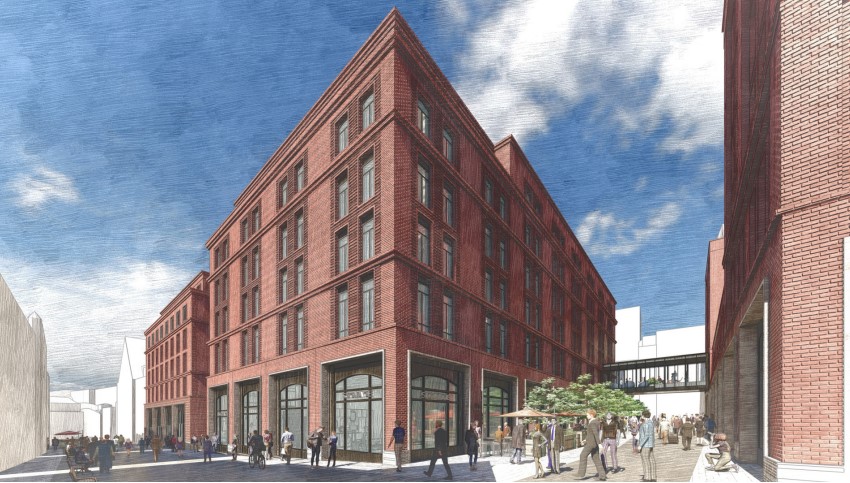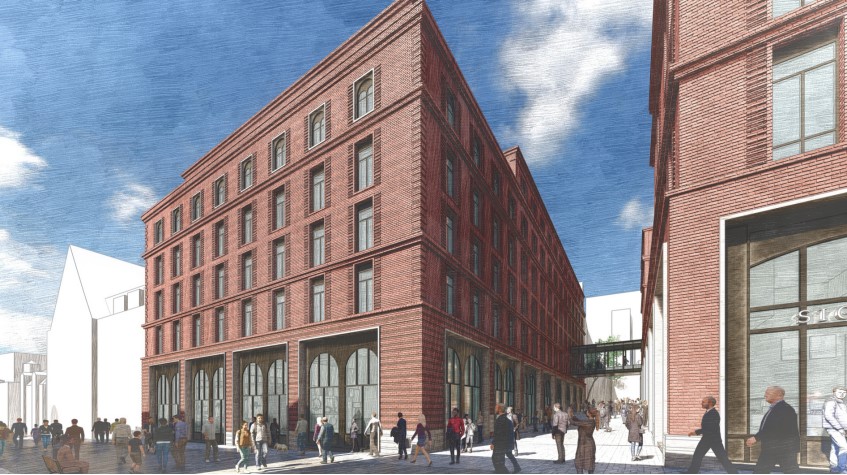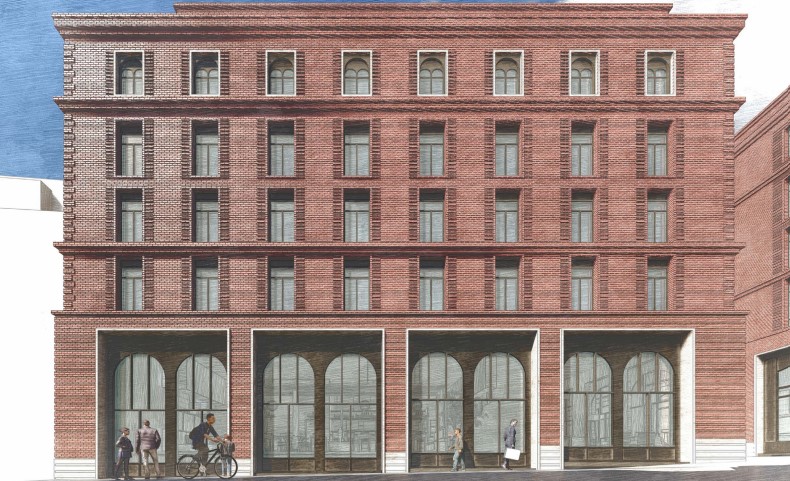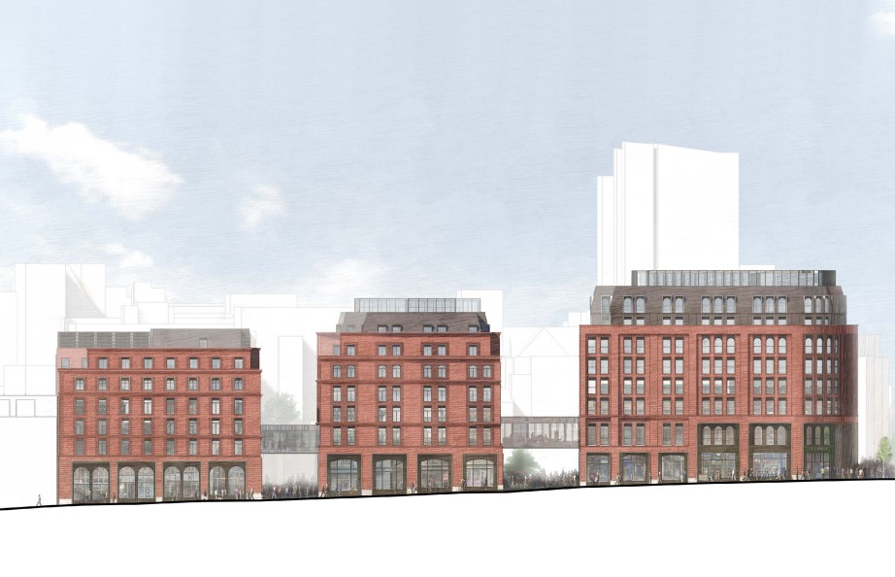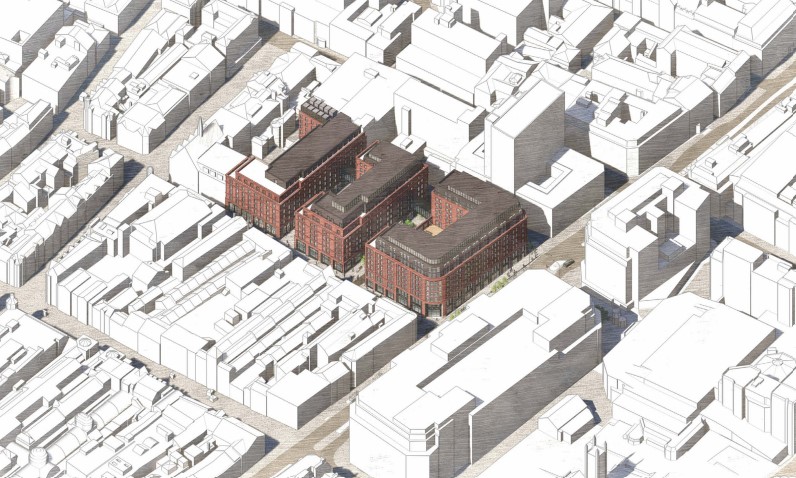Proposed demolition of and replacement of The Core Shopping Centre with a mixed-use development comprising retail/commercial uses and purpose-built student accommodation.
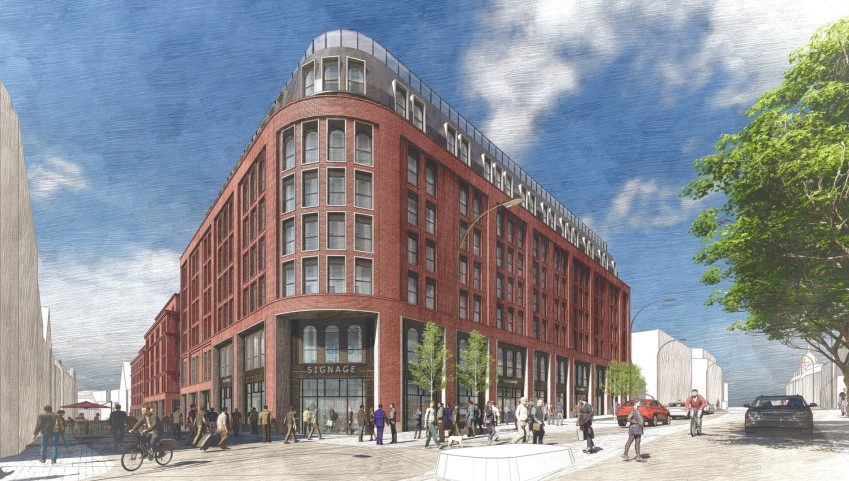
Introduction
Welcome to the public consultation page for the exciting proposals for the proposed demolition and replacement of The Core Shopping Centre with a mixed use development comprising retail/commercial uses and purpose built student accommodation (‘PBSA’).
A planning application for these proposals is due to be submitted to Leeds City Council shortly, and we are providing you with the opportunity to view and comment in advance of the submission.
The proposed development is being brought forward by Tri7 Ltd and Fusion Group. Tri7 Ltd are specialists within UK Real Estate and have built a substantial portfolio of commercial and residential schemes across the UK. Fusion Group are a student accommodation provider that have a track record for delivering high quality student accommodation across the UK.
Please see additional CGIs at the bottom of this page
Site Description
The site is located within Leeds City Centre, with frontages along the Headrow, Lands Lane and a secondary entrance and servicing access via King Charles Street. The centre currently accommodates several retail stores including Blacks, FootAsylum, Matalan, Poundland as well as The Gym health and fitness suite and several eateries including Burger King, Kaspa’s and Subway among others.
The need for the redevelopment comes as the Core has been the subject of the shift of the primary retail to the south and east, prompted primarily by the opening of two very successful shopping centres, Trinity and Victoria Gate, leaving many key stores in The Core vacant. There is also an identified ongoing need for high-quality student accommodation in the city centre to serve the growing student population of the city.
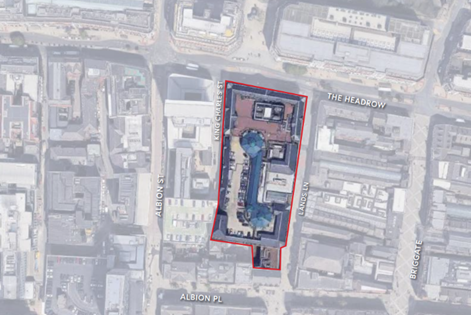
Proposed Development
The proposed development comprises the demolition of the existing building (not including the adjacent NCP car park known as NCP The Core) and the erection of a mixed use, eight-storey building which will comprise retail and commercial uses at ground floor (circa 3356sqm), and Purpose-Built Student Accommodation (PBSA) at the upper floors two through eight (circa 809 bedrooms).
The development will comprise of three interconnected buildings, connected at the first floor via elevated walkways for use by students. The ground floor will retain the important retail function of the site by providing new retail units along the frontages of The Headrow and Lands Lane, while other retail/commercial units are provided within the two newly proposed through-routes between the 3 buildings.
Access for students will be taken via the north western corner on King Charles Street, with ground floor retail and commercial entrances predominantly on Lands Lane to the eastern boundary of the site. Due to its prime location and proximity to key city centre destinations and public transport means, it is anticipated that this will be a car-free development with the inclusion of substantial cycle storage in accordance with Leeds City Council’s travel guidance.
Redeveloping the site will enable the revitalisation of this area through the following:
- Creation of a link from Lands Lane and The Headrow and a second link from Lands Lane and King Charles Street to improve pedestrian mobility;
- The re-establishment of an active frontage to the Headrow and Lands Lane that has proved to become a less-utilised area of the City Centre;
- Positive economic contribution to the surrounding shops and services through the provision of student accommodation.
In terms of design, the project team have worked closely with planning and design officers at Leeds City Council over several months to ensure careful consideration of the historical character of the site is reflected within the building’s massing and appearance. Partitioning the building into three connected elements has reduced the overall scale, enabling a mix of appropriate qualities to the surrounding spaces and building that surround the site. The chosen palette of materials and style provides an acknowledgement of the rich history of Leeds upon which has been employed by many other recent developments within the city centre. These elements can be seen within the plans and CGI’s available within this website.
The scheme was presented to local Councillors at the City Plans Panel meeting on 18th May 2023 where members supported the principle of the development and the overall design direction and provided discussion surrounding the materials and operational management of the scheme. The comments made have been taken and are currently being factored into the next stage of the design process.
Consultation Details
We are hosting two in-person consultation events, which will take place on the 6th of June 2023 as follows:
- 10:00am – 1:00pm at the Lost and Found Leeds Club, 3 Albion Place, Leeds, LS1 6JL
- 2:30pm- 5:30pm at the Little London Community Centre, Oatland Lane, Woodhouse, Leeds, LS7 1HF
Providing your Feedback
Members of the development team will be there to answer any questions that you may have and there will be an opportunity to complete a feedback form, however, if you cannot attend the event then comments can be submitted electronically via the feedback form below or via email to consultation@dppukltd.com. All comments will remain anonymous and will comply with GDPR regulations.
Alternatively, please post any feedback to DPP, One Park Row, LS1 5HN. Please return your comments by the 20th of June 2023.
We look forward to receiving your comments on the proposed development.
Feedback Form
Please be aware that comments left on any public consultation exercise, either by email or any other means, are subject to the terms of our Privacy Policy. Please read this policy carefully as by submitting the information you are consenting to our use of your personal data in accordance with the Privacy Policy.
Your personal data will be retained on our secure database and will not be passed to our clients.
We may also like to contact you to keep you informed about future developments relating to this consultation. You will be able to opt-out of these communications at any time.
Proposed Block A – View from The Headrow
Proposed Block A
Proposed Block A and B New Street – Lands Lane View
Download Proposed Block A and B New Street – Lands Lane View
Proposed Block B and C New Street – King Charles Street View
Download Proposed Block B and C New Street – King Charles Street View
Proposed Block A – Street Level
Proposed Block A Elevation
Proposed Block B Elevation
Proposed Block B View from Lands Lane
Proposed Block C View from Lands Lane
Proposed Block C Elevation
Proposed Elevations
Proposed Aerial View
